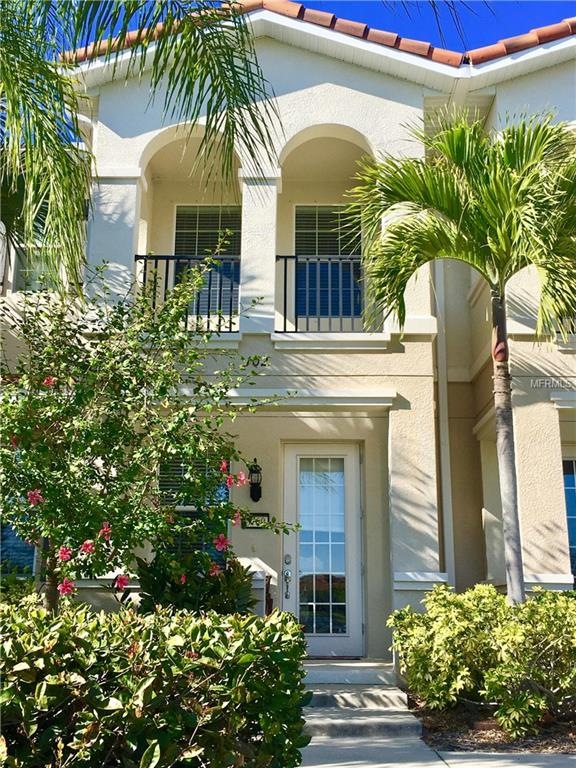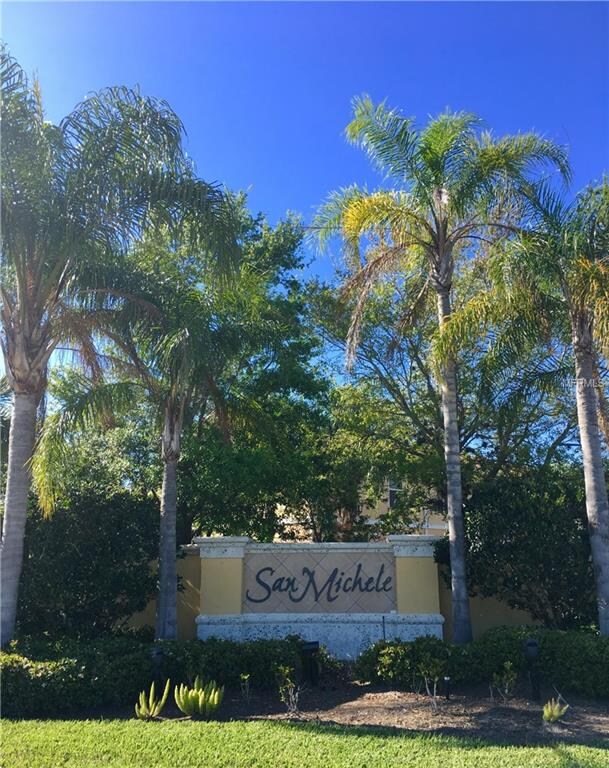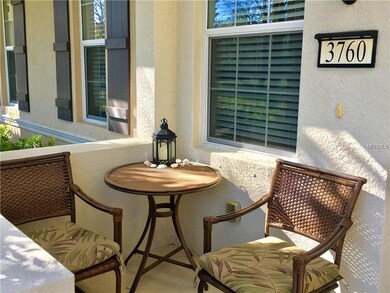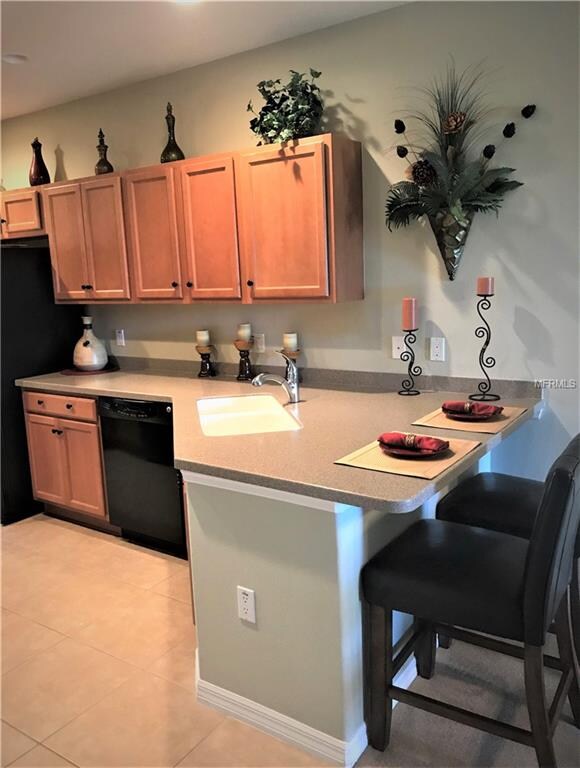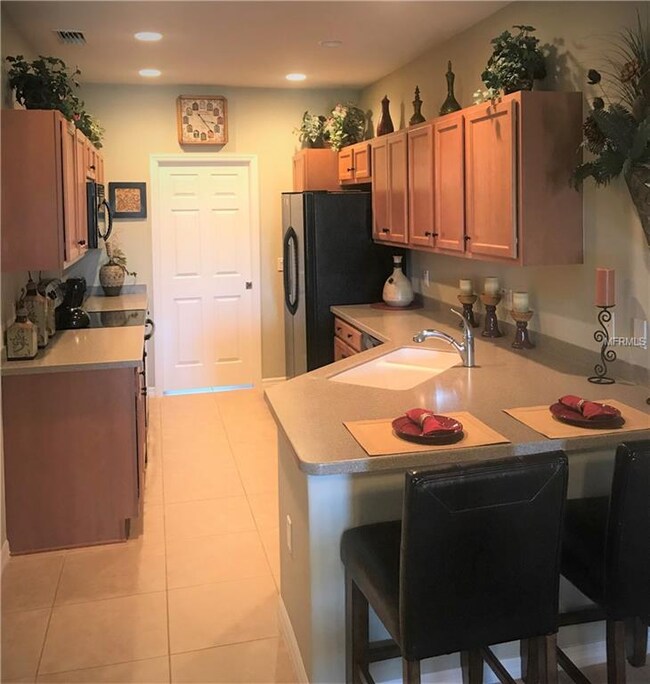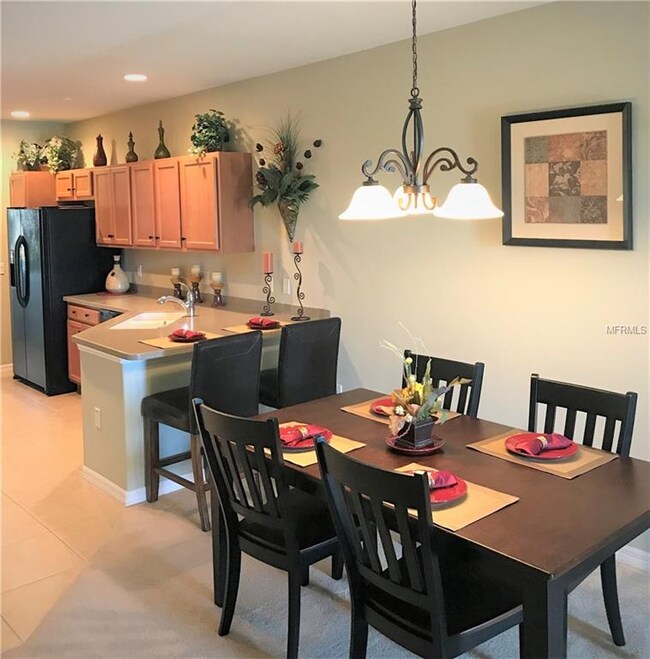
3760 82nd Avenue Cir E Unit 102 Sarasota, FL 34243
Highlights
- Heated Pool
- Property is near public transit
- High Ceiling
- Deck
- Florida Architecture
- Mature Landscaping
About This Home
As of January 2022Don't miss you chance to own the ONLY town home available in this stunning, serene, maintenance free, resort style community-San Michele at University Commons! In a sought after location, just minutes to endless dining options and shopping at UTC, only 5 miles to downtown Sarasota and just a short drive to the beautiful Gulf beaches! Available furnished or unfurnished, you can enjoy this immaculately kept, 3 bedroom, 2 and a half bath town home which offers a spacious, open floor plan, large kitchen, dining area, living room, laundry room, storage closet and attached one car garage! Upstairs, you'll have a private master suite with a walk in closet and ensuite bath along with two additional bedrooms and another full bath, perfect for guests! All appliances, including the washer and dryer are included! Unwind on your front porch overlooking the pond and observe wildlife or enjoy all the amenities this pristine, maturely landscaped, pet friendly community has to offer including tennis courts, a heated, community pool, basketball courts, playground, grilling area, gazebo and walking paths! *Furniture, decor and drapes available under separate contract.
Last Agent to Sell the Property
TEAK REAL ESTATE LLC License #3278699 Listed on: 03/15/2018
Townhouse Details
Home Type
- Townhome
Est. Annual Taxes
- $2,846
Year Built
- Built in 2009
Lot Details
- 1,648 Sq Ft Lot
- Mature Landscaping
- Landscaped with Trees
- Zero Lot Line
HOA Fees
- $197 Monthly HOA Fees
Parking
- 1 Car Attached Garage
- Garage Door Opener
- Open Parking
Home Design
- Florida Architecture
- Key West Architecture
- Spanish Architecture
- Bi-Level Home
- Slab Foundation
- Tile Roof
- Block Exterior
- Stucco
Interior Spaces
- 1,661 Sq Ft Home
- High Ceiling
- Ceiling Fan
- Shades
- Blinds
- Drapes & Rods
- Storage Room
- Laundry Room
- Home Security System
Kitchen
- Built-In Oven
- Microwave
- Dishwasher
Flooring
- Carpet
- Ceramic Tile
Bedrooms and Bathrooms
- 3 Bedrooms
Outdoor Features
- Heated Pool
- Balcony
- Deck
- Patio
- Exterior Lighting
- Porch
Location
- Property is near public transit
Schools
- Kinnan Elementary School
- Sara Scott Harllee Middle School
- Southeast High School
Utilities
- Central Heating and Cooling System
- Cable TV Available
Listing and Financial Details
- Down Payment Assistance Available
- Visit Down Payment Resource Website
- Tax Lot 58
- Assessor Parcel Number 2040813909
Community Details
Overview
- Association fees include cable TV, community pool, escrow reserves fund, maintenance structure, ground maintenance, pest control, recreational facilities
- San Michelle Community
- San Michele At University Commo Subdivision
- The community has rules related to deed restrictions
- Rental Restrictions
Recreation
- Community Pool
Pet Policy
- Large pets allowed
Security
- Fire and Smoke Detector
Ownership History
Purchase Details
Purchase Details
Home Financials for this Owner
Home Financials are based on the most recent Mortgage that was taken out on this home.Purchase Details
Purchase Details
Home Financials for this Owner
Home Financials are based on the most recent Mortgage that was taken out on this home.Purchase Details
Home Financials for this Owner
Home Financials are based on the most recent Mortgage that was taken out on this home.Purchase Details
Similar Homes in Sarasota, FL
Home Values in the Area
Average Home Value in this Area
Purchase History
| Date | Type | Sale Price | Title Company |
|---|---|---|---|
| Warranty Deed | $258,664 | None Listed On Document | |
| Warranty Deed | $2,443 | Barnes Walker Title | |
| Interfamily Deed Transfer | -- | None Available | |
| Warranty Deed | $233,000 | Attorney | |
| Warranty Deed | $207,000 | None Available | |
| Warranty Deed | $148,400 | Commerce Title Company |
Mortgage History
| Date | Status | Loan Amount | Loan Type |
|---|---|---|---|
| Previous Owner | $279,200 | New Conventional | |
| Previous Owner | $160,000 | New Conventional |
Property History
| Date | Event | Price | Change | Sq Ft Price |
|---|---|---|---|---|
| 05/16/2025 05/16/25 | For Sale | $369,000 | 0.0% | $222 / Sq Ft |
| 04/01/2025 04/01/25 | Price Changed | $2,350 | -4.1% | $1 / Sq Ft |
| 02/24/2025 02/24/25 | Price Changed | $2,450 | -2.0% | $1 / Sq Ft |
| 02/01/2025 02/01/25 | Price Changed | $2,500 | -3.8% | $2 / Sq Ft |
| 12/11/2024 12/11/24 | For Rent | $2,600 | 0.0% | -- |
| 01/21/2022 01/21/22 | Sold | $349,000 | 0.0% | $210 / Sq Ft |
| 01/21/2022 01/21/22 | For Sale | $349,000 | +49.8% | $210 / Sq Ft |
| 12/24/2021 12/24/21 | Pending | -- | -- | -- |
| 05/10/2018 05/10/18 | Sold | $233,000 | -0.8% | $140 / Sq Ft |
| 04/26/2018 04/26/18 | Pending | -- | -- | -- |
| 03/27/2018 03/27/18 | Price Changed | $234,900 | -2.1% | $141 / Sq Ft |
| 03/15/2018 03/15/18 | For Sale | $239,900 | -- | $144 / Sq Ft |
Tax History Compared to Growth
Tax History
| Year | Tax Paid | Tax Assessment Tax Assessment Total Assessment is a certain percentage of the fair market value that is determined by local assessors to be the total taxable value of land and additions on the property. | Land | Improvement |
|---|---|---|---|---|
| 2024 | $4,982 | $325,075 | $30,600 | $294,475 |
| 2023 | $4,537 | $328,276 | $30,600 | $297,676 |
| 2022 | $3,964 | $298,539 | $30,000 | $268,539 |
| 2021 | $3,071 | $192,748 | $20,000 | $172,748 |
| 2020 | $3,163 | $189,607 | $20,000 | $169,607 |
| 2019 | $3,215 | $191,402 | $20,000 | $171,402 |
| 2018 | $3,087 | $181,540 | $15,000 | $166,540 |
| 2017 | $2,846 | $175,053 | $0 | $0 |
| 2016 | $2,830 | $170,642 | $0 | $0 |
| 2015 | $2,550 | $162,340 | $0 | $0 |
| 2014 | $2,550 | $149,688 | $0 | $0 |
| 2013 | $2,316 | $133,650 | $17,050 | $116,600 |
Agents Affiliated with this Home
-
Amy Chapman

Seller's Agent in 2025
Amy Chapman
Michael Saunders
(941) 225-1500
63 Total Sales
-
Stellar Non-Member Agent
S
Seller's Agent in 2022
Stellar Non-Member Agent
FL_MFRMLS
-
Josh Mott
J
Buyer's Agent in 2022
Josh Mott
JOHN HARDING REALTY
(941) 536-9422
42 Total Sales
-
Lauren Crowley
L
Seller's Agent in 2018
Lauren Crowley
TEAK REAL ESTATE LLC
(207) 299-0728
25 Total Sales
-
Harold Kaufman
H
Buyer's Agent in 2018
Harold Kaufman
PREFERRED SHORE LLC
(941) 552-6036
18 Total Sales
Map
Source: Stellar MLS
MLS Number: A4213604
APN: 20408-1390-9
- 3635 80th Dr E
- 3715 80th Dr E
- 3760 82nd Avenue Cir E Unit 102
- 3760 82nd Avenue Cir E Unit 101
- 8079 36th Street Cir E
- 3780 82nd Avenue Cir E Unit 101
- 3764 Oak Grove Dr
- 8104 36th St E
- 3736 82nd Avenue Cir E Unit 104
- 3652 Oak Grove Dr
- 3730 82nd Avenue Cir E Unit 104
- 8146 Stirling Falls Cir
- 8168 36th St E
- 8115 Stirling Falls Cir
- 7834 38th Ct E
- 8325 38th Street Cir E Unit 101
- 8325 38th Street Cir E Unit 107
- 8231 Stirling Falls Cir
- 8341 38th Street Cir E Unit 303
- 8078 Stirling Falls Cir
