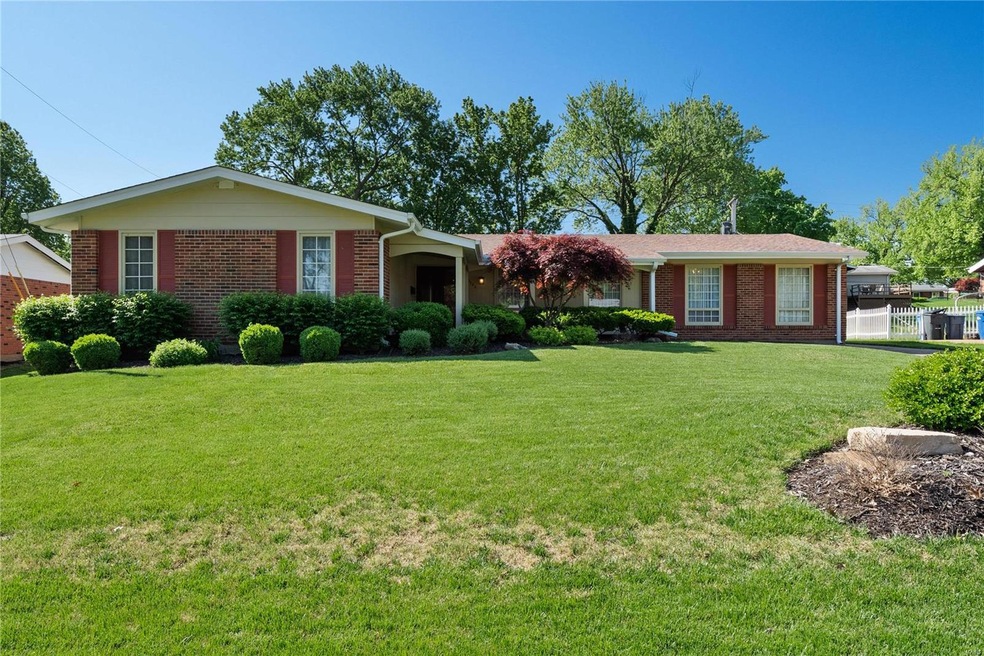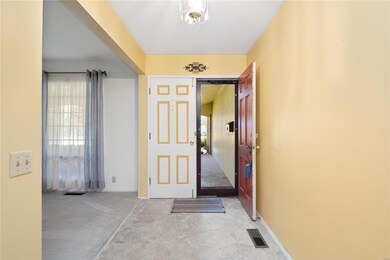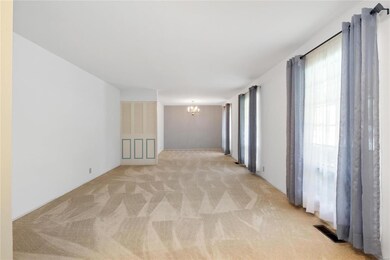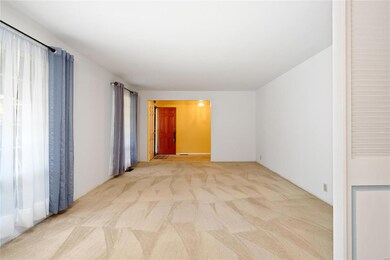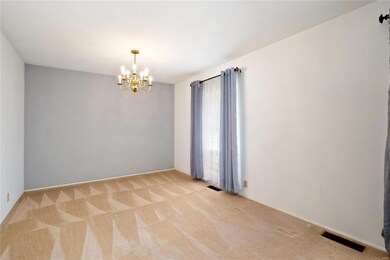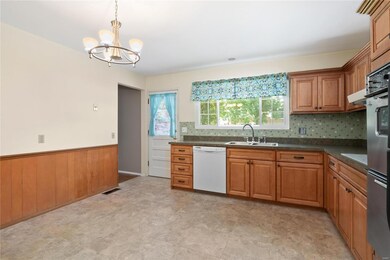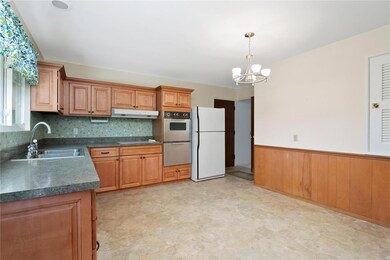
3760 Helmkampf Dr Florissant, MO 63033
Estimated Value: $242,000 - $260,241
Highlights
- Ranch Style House
- Great Room with Fireplace
- Eat-In Kitchen
- Wood Flooring
- Game Room
- Brick or Stone Veneer Front Elevation
About This Home
As of June 2020Beautifully maintained 4 bedroom ranch on a level lot with lovely landscaping, partial fencing, and a 2 car rear entry garage. As you enter the foyer, with newer flooring, you will find a living room/dining room combo with carpet and window treatments. A large great room features a wood-burning fireplace, wood floors, and opens to the patio. The kitchen has been updated with an electric cooktop, double ovens, dishwasher & pantry. The master bedroom adjoins a private bath. three additional bedrooms and a full bath on the main level. Lower level has been partially finished with rec room, exercise and game area!!
Last Agent to Sell the Property
Compass Realty Group License #1999074516 Listed on: 05/08/2020

Home Details
Home Type
- Single Family
Est. Annual Taxes
- $3,136
Year Built
- Built in 1963
Lot Details
- 10,803 Sq Ft Lot
- Fenced
- Level Lot
Parking
- 2 Car Garage
- Side or Rear Entrance to Parking
- Garage Door Opener
Home Design
- Ranch Style House
- Traditional Architecture
- Brick or Stone Veneer Front Elevation
- Poured Concrete
Interior Spaces
- Wood Burning Fireplace
- Insulated Windows
- French Doors
- Sliding Doors
- Entrance Foyer
- Great Room with Fireplace
- Combination Dining and Living Room
- Game Room
- Partially Finished Basement
- Basement Fills Entire Space Under The House
Kitchen
- Eat-In Kitchen
- Electric Oven or Range
- Electric Cooktop
- Dishwasher
- Disposal
Flooring
- Wood
- Partially Carpeted
Bedrooms and Bathrooms
- 4 Main Level Bedrooms
- Walk-In Closet
- 2 Full Bathrooms
Outdoor Features
- Patio
Schools
- Commons Lane Elem. Elementary School
- Cross Keys Middle School
- Mccluer North High School
Utilities
- Forced Air Heating and Cooling System
- Heating System Uses Gas
- Gas Water Heater
Community Details
- Recreational Area
Listing and Financial Details
- Assessor Parcel Number 09H-63-0499
Ownership History
Purchase Details
Home Financials for this Owner
Home Financials are based on the most recent Mortgage that was taken out on this home.Similar Homes in Florissant, MO
Home Values in the Area
Average Home Value in this Area
Purchase History
| Date | Buyer | Sale Price | Title Company |
|---|---|---|---|
| West Michael E | -- | Continental Title Hldg Co |
Mortgage History
| Date | Status | Borrower | Loan Amount |
|---|---|---|---|
| Open | West Michaela E | $7,654 | |
| Open | West Michaela E | $11,476 | |
| Closed | West Michaela E | $8,111 | |
| Open | West Michaela E | $25,508 | |
| Previous Owner | West Michael E | $176,739 |
Property History
| Date | Event | Price | Change | Sq Ft Price |
|---|---|---|---|---|
| 06/12/2020 06/12/20 | Sold | -- | -- | -- |
| 05/10/2020 05/10/20 | Pending | -- | -- | -- |
| 05/08/2020 05/08/20 | For Sale | $174,900 | -- | $61 / Sq Ft |
Tax History Compared to Growth
Tax History
| Year | Tax Paid | Tax Assessment Tax Assessment Total Assessment is a certain percentage of the fair market value that is determined by local assessors to be the total taxable value of land and additions on the property. | Land | Improvement |
|---|---|---|---|---|
| 2023 | $3,136 | $40,900 | $4,690 | $36,210 |
| 2022 | $2,806 | $32,150 | $6,330 | $25,820 |
| 2021 | $2,758 | $32,150 | $6,330 | $25,820 |
| 2020 | $2,631 | $28,750 | $6,330 | $22,420 |
| 2019 | $2,579 | $28,750 | $6,330 | $22,420 |
| 2018 | $2,519 | $25,080 | $1,840 | $23,240 |
| 2017 | $2,505 | $25,080 | $1,840 | $23,240 |
| 2016 | $2,381 | $23,220 | $2,600 | $20,620 |
| 2015 | $2,395 | $23,220 | $2,600 | $20,620 |
| 2014 | $2,314 | $23,160 | $5,170 | $17,990 |
Agents Affiliated with this Home
-
Kristi Monschein

Seller's Agent in 2020
Kristi Monschein
Compass Realty Group
(314) 954-2138
9 in this area
564 Total Sales
-
Tracy Raspberry

Buyer's Agent in 2020
Tracy Raspberry
Keller Williams Chesterfield
(314) 713-3234
162 in this area
219 Total Sales
Map
Source: MARIS MLS
MLS Number: MIS20029891
APN: 09H-63-0499
- 2520 Greenberry Dr
- 2230 Wheatfield Dr
- 2330 Wheatfield Dr
- 3835 Greengrass Dr
- 3435 Saint Catherine St
- 11830 7 Hills Dr
- 3190 Hargrove Ln
- 290 Pueblo Dr
- 3910 Parker Rd
- 3105 Newgate Dr
- 3095 Durwood Dr
- 3155 Classic Dr
- 3040 Kingsley Dr
- 4373 Caracalla Dr
- 11550 W Florissant Ave
- 1175 Penhurst Dr
- 1065 Ermanda Dr
- 1606 Willow Wren Ct Unit 109
- 4429 Papal Dr
- 5 Little Ln
- 3760 Helmkampf Dr
- 3770 Helmkampf Dr
- 3750 Helmkampf Dr
- 17 Hazelnut Ct
- 16 Hazelnut Ct
- 3740 Helmkampf Dr
- 19 Hazelnut Ct
- 18 Hazelnut Ct
- 2320 Greenberry Dr
- 3780 Helmkampf Dr
- 3775 Helmkampf Dr
- 15 Hazelnut Ct
- 3730 Helmkampf Dr
- 3785 Helmkampf Dr
- 2340 Greenberry Dr
- 14 Hazelnut Ct
- 3795 Helmkampf Dr
- 3725 Helmkampf Dr
- 4 Hazelnut Ct
- 9 Hazelnut Ct
