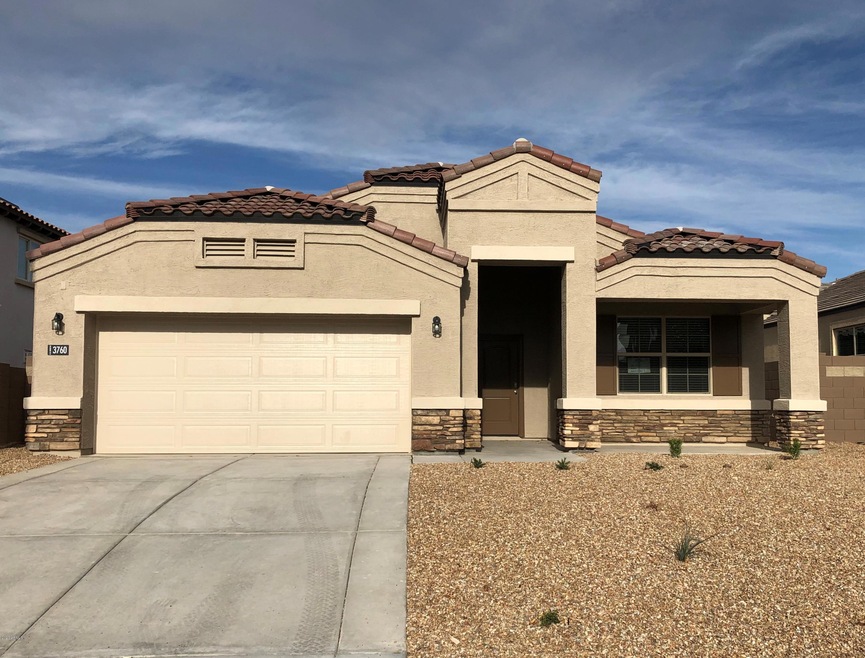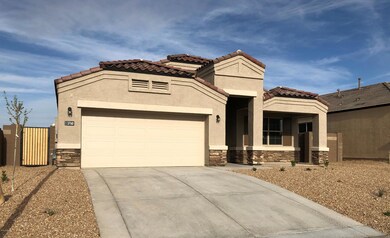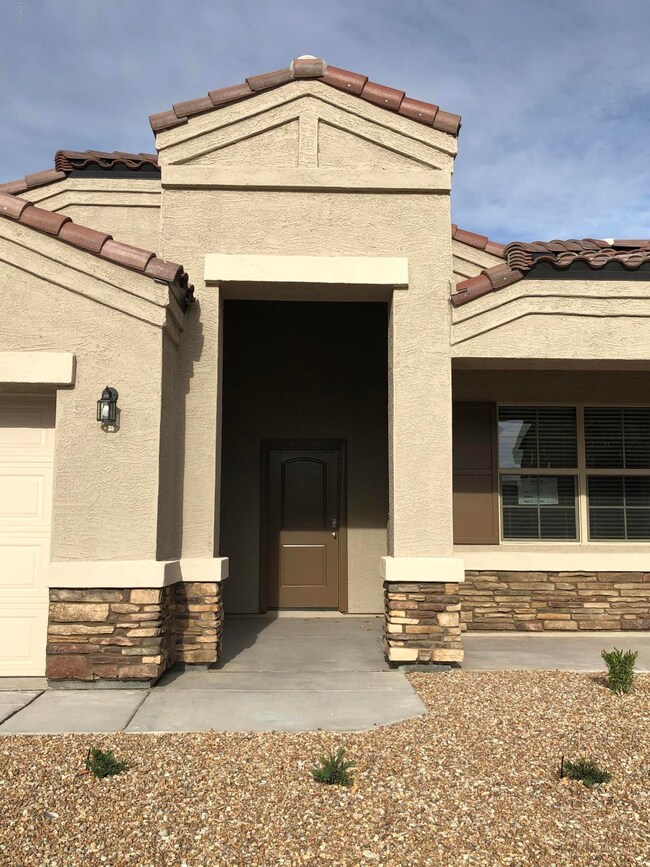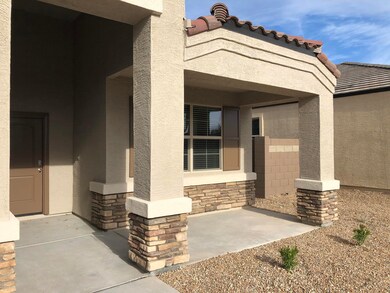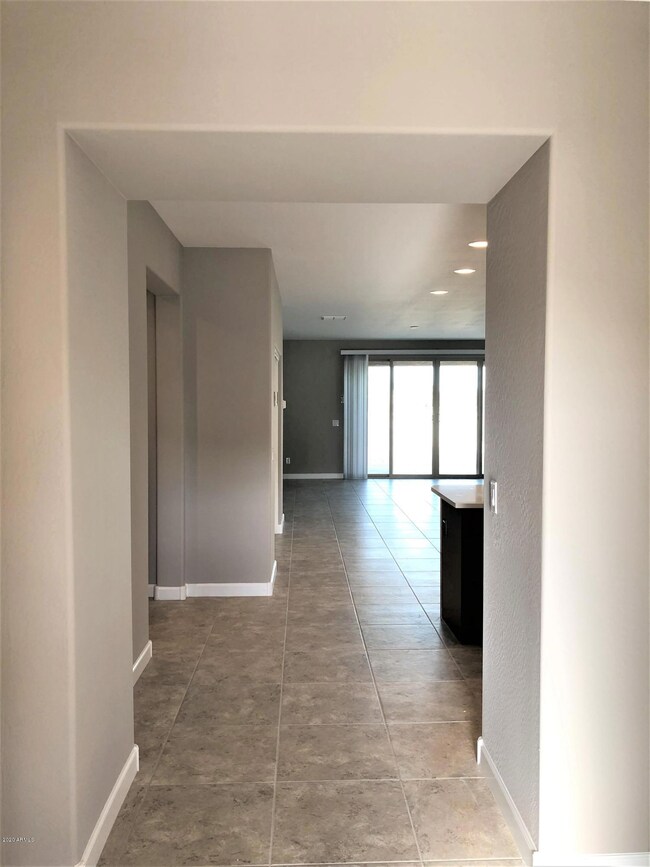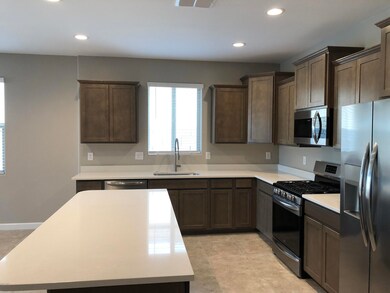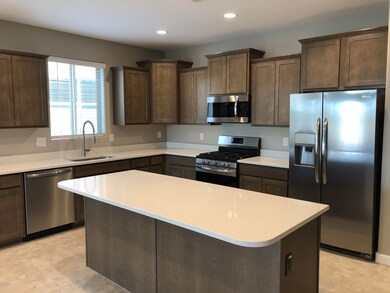
3760 N 295th Ave Buckeye, AZ 85396
Estimated Value: $372,000 - $391,000
Highlights
- Granite Countertops
- Covered patio or porch
- Double Pane Windows
- Tennis Courts
- Eat-In Kitchen
- Dual Vanity Sinks in Primary Bathroom
About This Home
As of April 2020Amazing single level Pinnacle floor plan with 4 bedrooms & 2 baths with a huge great room for entertaining with Family & Friends! 20'' ceramic tile everywhere except bedrooms. Plush new carpet in all bedrooms. 36'' Birch Cabinets & Quartz Counter Tops in a Spacious Kitchen! All stainless steel appliances included as well as Washer & Dryer! 2 tone paint through out. Soft water loop. 12 'x 8' sliding glass door. Window Coverings & Garage door opener also included. Beautiful Large backyard borders a natural desert landscape.
Last Agent to Sell the Property
DRH Properties Inc License #SA560506000 Listed on: 02/21/2020

Co-Listed By
Diane French
DRH Properties Inc
Home Details
Home Type
- Single Family
Est. Annual Taxes
- $1,200
Year Built
- Built in 2020
Lot Details
- 6,360 Sq Ft Lot
- Desert faces the front of the property
- Block Wall Fence
Parking
- 2 Car Garage
- Garage Door Opener
Home Design
- Wood Frame Construction
- Tile Roof
- Concrete Roof
- Stucco
Interior Spaces
- 2,095 Sq Ft Home
- 1-Story Property
- Ceiling height of 9 feet or more
- Double Pane Windows
- ENERGY STAR Qualified Windows with Low Emissivity
- Vinyl Clad Windows
- Tinted Windows
- Smart Home
Kitchen
- Eat-In Kitchen
- Built-In Microwave
- Dishwasher
- Kitchen Island
- Granite Countertops
Flooring
- Carpet
- Tile
Bedrooms and Bathrooms
- 4 Bedrooms
- Walk-In Closet
- Primary Bathroom is a Full Bathroom
- 2 Bathrooms
- Dual Vanity Sinks in Primary Bathroom
Laundry
- Laundry in unit
- Dryer
- Washer
- 220 Volts In Laundry
Outdoor Features
- Covered patio or porch
Schools
- Tartesso Elementary School
- Tonopah Valley High School
Utilities
- Refrigerated Cooling System
- Zoned Heating
- Heating System Uses Natural Gas
- Water Softener
- High Speed Internet
- Cable TV Available
Listing and Financial Details
- Home warranty included in the sale of the property
- Tax Lot 224
- Assessor Parcel Number 504-07-236
Community Details
Overview
- Property has a Home Owners Association
- Tartesso HOA, Phone Number (480) 820-3451
- Built by D.R. Horton
- Tartesso Unit 1 Subdivision, Pinnacle Floorplan
- FHA/VA Approved Complex
Recreation
- Tennis Courts
- Community Playground
- Bike Trail
Ownership History
Purchase Details
Home Financials for this Owner
Home Financials are based on the most recent Mortgage that was taken out on this home.Purchase Details
Similar Homes in Buckeye, AZ
Home Values in the Area
Average Home Value in this Area
Purchase History
| Date | Buyer | Sale Price | Title Company |
|---|---|---|---|
| Snow Heidi Michelle | $252,000 | Dhi Title Agency | |
| Quantum Holdings Ii Llc | $783,000 | First American Title |
Property History
| Date | Event | Price | Change | Sq Ft Price |
|---|---|---|---|---|
| 04/24/2020 04/24/20 | Sold | $252,000 | -4.2% | $120 / Sq Ft |
| 04/05/2020 04/05/20 | Pending | -- | -- | -- |
| 03/02/2020 03/02/20 | Price Changed | $262,990 | +1.5% | $126 / Sq Ft |
| 02/21/2020 02/21/20 | For Sale | $258,990 | -- | $124 / Sq Ft |
Tax History Compared to Growth
Tax History
| Year | Tax Paid | Tax Assessment Tax Assessment Total Assessment is a certain percentage of the fair market value that is determined by local assessors to be the total taxable value of land and additions on the property. | Land | Improvement |
|---|---|---|---|---|
| 2025 | $1,634 | $15,332 | -- | -- |
| 2024 | $1,513 | $14,602 | -- | -- |
| 2023 | $1,513 | $27,860 | $5,570 | $22,290 |
| 2022 | $1,584 | $21,230 | $4,240 | $16,990 |
| 2021 | $1,394 | $18,550 | $3,710 | $14,840 |
| 2020 | $119 | $2,325 | $2,325 | $0 |
| 2019 | $116 | $2,205 | $2,205 | $0 |
| 2018 | $114 | $2,175 | $2,175 | $0 |
| 2017 | $114 | $1,890 | $1,890 | $0 |
| 2016 | $54 | $945 | $945 | $0 |
| 2015 | $115 | $656 | $656 | $0 |
Agents Affiliated with this Home
-
Miguel Gonzalez
M
Seller's Agent in 2020
Miguel Gonzalez
DRH Properties Inc
(480) 483-0006
18 in this area
149 Total Sales
-
D
Seller Co-Listing Agent in 2020
Diane French
DRH Properties Inc
-
Jesse Torres

Buyer's Agent in 2020
Jesse Torres
HomeSmart
(480) 326-9025
63 Total Sales
Map
Source: Arizona Regional Multiple Listing Service (ARMLS)
MLS Number: 6040230
APN: 504-07-236
- 29391 W Weldon Ave
- 29402 W Mitchell Ave
- 29573 W Mitchell Ave
- 3652 N 292nd Dr
- 29270 W Weldon Ave
- 3553 N 292nd Dr
- 29751 W Columbus Ave
- 29219 W Clarendon Ave
- 29809 W Columbus Ave
- 29795 W Whitton Ave
- O N Vacant Land --
- 29797 W Mitchell Ave
- 4187 N 298th Ln
- 29870 W Weldon Ave
- 4138 N 298th Ln
- 3602 N 300th Dr
- 3402 N 300th Dr
- 29908 W Monterey Dr
- 30003 W Rockmount Ave
- 30009 W Monterey Dr
- 3760 N 295th Ave
- 3770 N 295th Ave
- 3750 N 295th Ave
- 3780 N 295th Ave
- 3740 N 295th Ave
- 3790 N 295th Ave
- 3761 N 295th Ave
- 3741 N 295th Ave
- 3730 N 295th Ave
- 3771 N 295th Ave
- 3810 N 295th Ave
- 3729 N 295th Ave
- 3720 N 295th Ave
- 3799 N 295th Ave
- 29459 W Weldon Ave
- 3710 N 295th Ave
- 3820 N 295th Ave
- 29488 W Columbus Ave
- 3811 N 295th Ave
- 3830 N 295th Ave
