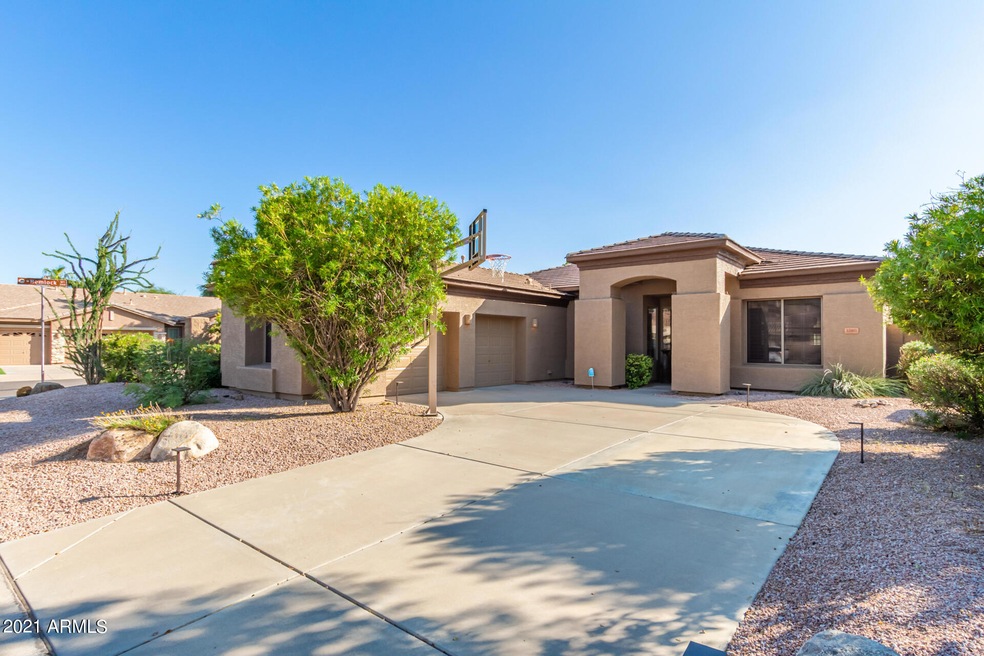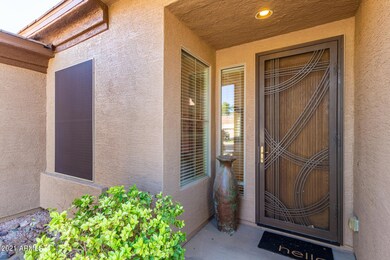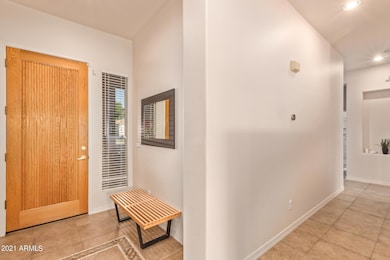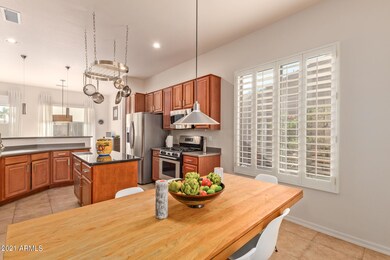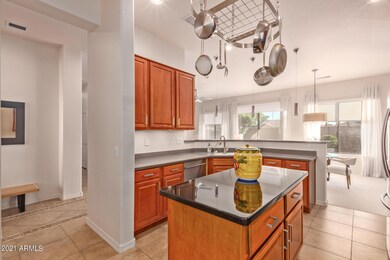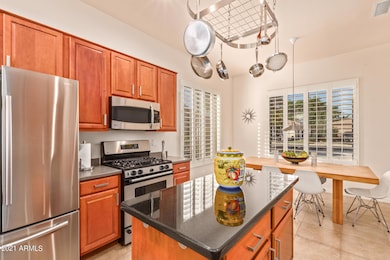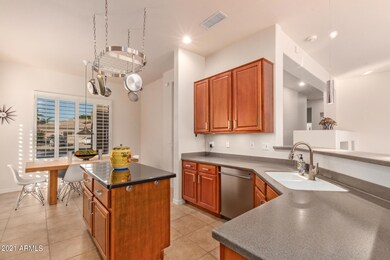
3760 S Camellia Place Chandler, AZ 85248
Ocotillo NeighborhoodHighlights
- Santa Fe Architecture
- Corner Lot
- Covered patio or porch
- Basha Elementary School Rated A
- Granite Countertops
- 5-minute walk to Fox Crossing Park
About This Home
As of June 2024Immediately feel at home as you walk through the door! Upon entering, feel the bright open space with 10 foot ceilings, Large sliding windows to backyard, tiled flooring, newer berber carpet in the great room, electric sunshades, new updated showers in both bathrooms, and the custom curtains give the space a luxurious feeling. New R/O system in kitchen, soft water system, Corian countertops, granite Island, newer water heater, newer A/C, plantation shutters, custom master closet, ceiling fans, cabinets in garage and laundry room. Fridge , washer, dryer and wall TV in great room included! This home is well loved and you will love it too! Make this move in ready home yours!
Last Agent to Sell the Property
Realty ONE Group License #SA636664000 Listed on: 08/27/2021
Home Details
Home Type
- Single Family
Est. Annual Taxes
- $2,500
Year Built
- Built in 2000
Lot Details
- 8,782 Sq Ft Lot
- Desert faces the front of the property
- Block Wall Fence
- Corner Lot
- Front and Back Yard Sprinklers
- Sprinklers on Timer
- Grass Covered Lot
HOA Fees
- $65 Monthly HOA Fees
Parking
- 2 Car Garage
- Side or Rear Entrance to Parking
- Garage Door Opener
Home Design
- Santa Fe Architecture
- Wood Frame Construction
- Tile Roof
- Stucco
Interior Spaces
- 1,927 Sq Ft Home
- 1-Story Property
- Ceiling Fan
- Double Pane Windows
- Vinyl Clad Windows
- Mechanical Sun Shade
- Solar Screens
- Security System Leased
Kitchen
- Eat-In Kitchen
- Breakfast Bar
- Built-In Microwave
- Kitchen Island
- Granite Countertops
Flooring
- Carpet
- Tile
Bedrooms and Bathrooms
- 3 Bedrooms
- Remodeled Bathroom
- Primary Bathroom is a Full Bathroom
- 2 Bathrooms
- Dual Vanity Sinks in Primary Bathroom
- Bathtub With Separate Shower Stall
Schools
- Basha Elementary School
- Bogle Junior High School
- Hamilton High School
Utilities
- Central Air
- Heating Available
- Water Purifier
- High Speed Internet
- Cable TV Available
Additional Features
- No Interior Steps
- Covered patio or porch
Listing and Financial Details
- Tax Lot 9
- Assessor Parcel Number 303-40-655
Community Details
Overview
- Association fees include ground maintenance
- Fox Crossing Association, Phone Number (480) 704-2900
- Built by Morrison Homes
- Fox Crossing Unit 6 Subdivision
Recreation
- Bike Trail
Ownership History
Purchase Details
Home Financials for this Owner
Home Financials are based on the most recent Mortgage that was taken out on this home.Purchase Details
Home Financials for this Owner
Home Financials are based on the most recent Mortgage that was taken out on this home.Purchase Details
Home Financials for this Owner
Home Financials are based on the most recent Mortgage that was taken out on this home.Purchase Details
Home Financials for this Owner
Home Financials are based on the most recent Mortgage that was taken out on this home.Similar Homes in the area
Home Values in the Area
Average Home Value in this Area
Purchase History
| Date | Type | Sale Price | Title Company |
|---|---|---|---|
| Warranty Deed | $616,000 | Old Republic Title Agency | |
| Warranty Deed | $555,000 | Old Republic Title Agency | |
| Interfamily Deed Transfer | -- | Driggs Title Agency Inc | |
| Warranty Deed | $192,474 | Security Title Agency |
Mortgage History
| Date | Status | Loan Amount | Loan Type |
|---|---|---|---|
| Open | $596,000 | New Conventional | |
| Previous Owner | $495,000 | New Conventional | |
| Previous Owner | $232,000 | New Conventional | |
| Previous Owner | $172,800 | New Conventional | |
| Previous Owner | $50,000 | Stand Alone Second | |
| Previous Owner | $251,250 | Fannie Mae Freddie Mac | |
| Previous Owner | $53,750 | Credit Line Revolving | |
| Previous Owner | $154,160 | No Value Available |
Property History
| Date | Event | Price | Change | Sq Ft Price |
|---|---|---|---|---|
| 06/06/2024 06/06/24 | Sold | $616,000 | -2.2% | $320 / Sq Ft |
| 05/05/2024 05/05/24 | Pending | -- | -- | -- |
| 04/25/2024 04/25/24 | Price Changed | $630,000 | -1.9% | $327 / Sq Ft |
| 04/11/2024 04/11/24 | For Sale | $642,500 | +15.8% | $333 / Sq Ft |
| 10/27/2021 10/27/21 | Sold | $555,000 | +1.1% | $288 / Sq Ft |
| 09/15/2021 09/15/21 | Price Changed | $549,000 | -3.5% | $285 / Sq Ft |
| 09/12/2021 09/12/21 | For Sale | $569,000 | 0.0% | $295 / Sq Ft |
| 09/12/2021 09/12/21 | Price Changed | $569,000 | +5.4% | $295 / Sq Ft |
| 08/29/2021 08/29/21 | Pending | -- | -- | -- |
| 08/27/2021 08/27/21 | For Sale | $539,900 | -- | $280 / Sq Ft |
Tax History Compared to Growth
Tax History
| Year | Tax Paid | Tax Assessment Tax Assessment Total Assessment is a certain percentage of the fair market value that is determined by local assessors to be the total taxable value of land and additions on the property. | Land | Improvement |
|---|---|---|---|---|
| 2025 | $2,536 | $33,010 | -- | -- |
| 2024 | $2,484 | $31,438 | -- | -- |
| 2023 | $2,484 | $43,900 | $8,780 | $35,120 |
| 2022 | $2,396 | $32,480 | $6,490 | $25,990 |
| 2021 | $2,512 | $30,710 | $6,140 | $24,570 |
| 2020 | $2,500 | $28,300 | $5,660 | $22,640 |
| 2019 | $2,405 | $26,430 | $5,280 | $21,150 |
| 2018 | $2,329 | $25,130 | $5,020 | $20,110 |
| 2017 | $2,170 | $23,970 | $4,790 | $19,180 |
| 2016 | $2,091 | $24,210 | $4,840 | $19,370 |
| 2015 | $2,026 | $22,320 | $4,460 | $17,860 |
Agents Affiliated with this Home
-
Julia Knapp

Seller's Agent in 2024
Julia Knapp
Locality Real Estate
(480) 432-1246
2 in this area
38 Total Sales
-
Lisa Ritchie

Buyer's Agent in 2024
Lisa Ritchie
Realty One Group
(480) 777-4500
2 in this area
72 Total Sales
-
Loretta Milkey

Seller's Agent in 2021
Loretta Milkey
Realty One Group
(480) 251-9807
1 in this area
29 Total Sales
-
Robin Stone

Seller Co-Listing Agent in 2021
Robin Stone
Realty One Group
(480) 363-6700
1 in this area
41 Total Sales
Map
Source: Arizona Regional Multiple Listing Service (ARMLS)
MLS Number: 6285297
APN: 303-40-655
- 712 W Jade Dr
- 462 W Myrtle Dr
- 330 W Locust Dr
- 633 W Aster Ct
- 3411 S Vine St
- 350 W Yellowstone Way
- 3350 S Holguin Way
- 927 W Azalea Place
- 853 W Hemlock Way
- 3331 S Vine St
- 3327 S Felix Way
- 4475 S Basha Rd
- 455 W Honeysuckle Dr
- 3443 S California St
- 959 W Myrtle Dr
- 705 W Queen Creek Rd Unit 2126
- 705 W Queen Creek Rd Unit 2158
- 705 W Queen Creek Rd Unit 1059
- 705 W Queen Creek Rd Unit 2006
- 4077 S Sabrina Dr Unit 48
