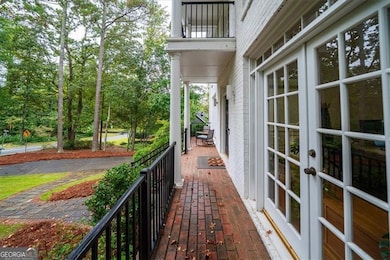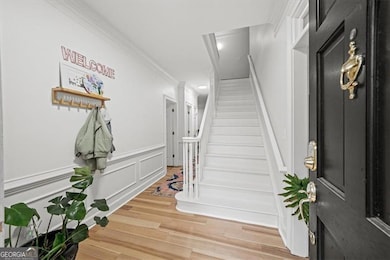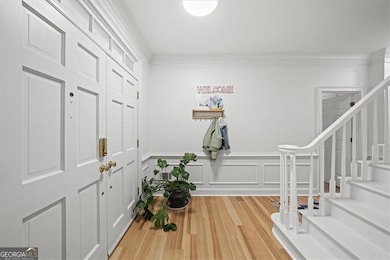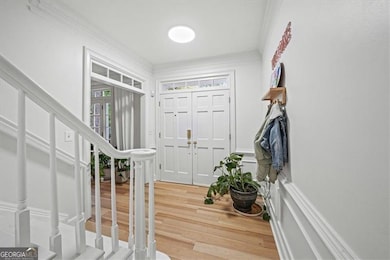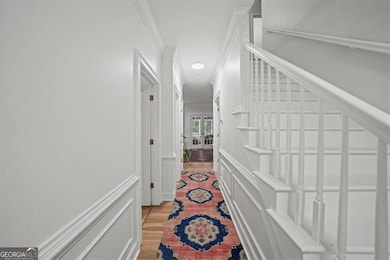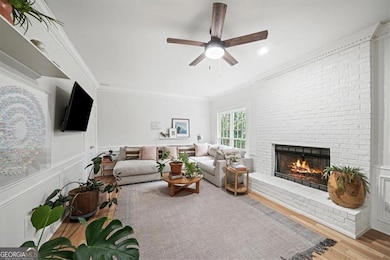3761 Oak Ln Marietta, GA 30062
East Cobb NeighborhoodEstimated payment $4,889/month
Highlights
- In Ground Pool
- Deck
- Living Room with Fireplace
- Tritt Elementary School Rated A
- Private Lot
- Freestanding Bathtub
About This Home
Beautifully updated East Cobb gem in the sought-after Pope High district! This three-sided brick traditional sits on a large, wooded lot and features elegant wrought-iron railings, french doors, and a welcoming double-door entry. Inside, you'll find hickory hardwood floors throughout, intricate molding and wainscoting, and abundant natural light. The renovated kitchen boasts modern cabinetry, sleek countertops, and stainless-steel appliances, open to a fireside keeping room. A main-level bedroom with en suite bath adds flexibility for guests or office space. Upstairs offers two spacious secondary bedrooms, an updated laundry room, and a stunning primary suite with tray ceilings, a spa-like bath, and a custom walk-in closet. The resort-style backyard is a true showstopper with a screened porch, expansive deck, stone patio, and private pool surrounded by mature landscaping. The finished basement, side-entry garage, and ample storage complete this impressive home. Low HOA with optional nearby swim/tennis memberships and a prime location minutes to top schools, Whole Foods, Trader Joe's, Home Depot, and dining-this one truly has it all!
Listing Agent
Keller Williams Realty Brokerage Phone: 1770369316 License #341144 Listed on: 10/09/2025

Home Details
Home Type
- Single Family
Est. Annual Taxes
- $7,923
Year Built
- Built in 1987
Lot Details
- 0.43 Acre Lot
- Back Yard Fenced
- Private Lot
- Level Lot
- Partially Wooded Lot
HOA Fees
- $17 Monthly HOA Fees
Home Design
- Traditional Architecture
- Brick Exterior Construction
- Slab Foundation
- Composition Roof
- Concrete Siding
Interior Spaces
- 2-Story Property
- Tray Ceiling
- High Ceiling
- Whole House Fan
- Ceiling Fan
- Gas Log Fireplace
- Fireplace Features Masonry
- Living Room with Fireplace
- 2 Fireplaces
- Home Office
- Screened Porch
- Keeping Room
- Home Security System
Kitchen
- Double Oven
- Cooktop
- Ice Maker
- Kitchen Island
- Solid Surface Countertops
Flooring
- Wood
- Carpet
- Tile
Bedrooms and Bathrooms
- Walk-In Closet
- Double Vanity
- Freestanding Bathtub
- Soaking Tub
- Separate Shower
Laundry
- Laundry Room
- Laundry on upper level
- Dryer
Basement
- Interior and Exterior Basement Entry
- Natural lighting in basement
Parking
- 2 Car Garage
- Garage Door Opener
Outdoor Features
- In Ground Pool
- Deck
- Patio
- Outdoor Water Feature
Schools
- Tritt Elementary School
- Hightower Trail Middle School
- Pope High School
Utilities
- Central Heating and Cooling System
- Underground Utilities
- 220 Volts
- High Speed Internet
- Phone Available
- Cable TV Available
Community Details
- Bayswater Subdivision
Listing and Financial Details
- Tax Lot 35
Map
Home Values in the Area
Average Home Value in this Area
Tax History
| Year | Tax Paid | Tax Assessment Tax Assessment Total Assessment is a certain percentage of the fair market value that is determined by local assessors to be the total taxable value of land and additions on the property. | Land | Improvement |
|---|---|---|---|---|
| 2025 | $7,923 | $271,988 | $60,000 | $211,988 |
| 2024 | $8,200 | $271,988 | $60,000 | $211,988 |
| 2023 | $7,115 | $236,000 | $40,680 | $195,320 |
| 2022 | $7,163 | $236,000 | $40,680 | $195,320 |
| 2021 | $4,967 | $195,368 | $41,200 | $154,168 |
| 2020 | $4,425 | $170,596 | $41,200 | $129,396 |
| 2019 | $4,425 | $170,596 | $41,200 | $129,396 |
| 2018 | $4,425 | $170,596 | $41,200 | $129,396 |
| 2017 | $4,265 | $170,596 | $41,200 | $129,396 |
| 2016 | $3,921 | $154,728 | $45,600 | $109,128 |
| 2015 | $4,008 | $154,728 | $45,600 | $109,128 |
| 2014 | $4,036 | $154,728 | $0 | $0 |
Property History
| Date | Event | Price | List to Sale | Price per Sq Ft | Prior Sale |
|---|---|---|---|---|---|
| 10/16/2025 10/16/25 | Pending | -- | -- | -- | |
| 10/09/2025 10/09/25 | For Sale | $799,000 | +35.4% | $165 / Sq Ft | |
| 08/12/2021 08/12/21 | Sold | $590,000 | +7.3% | $163 / Sq Ft | View Prior Sale |
| 07/12/2021 07/12/21 | Pending | -- | -- | -- | |
| 07/08/2021 07/08/21 | For Sale | $550,000 | -- | $152 / Sq Ft |
Purchase History
| Date | Type | Sale Price | Title Company |
|---|---|---|---|
| Limited Warranty Deed | $590,000 | None Available | |
| Deed | $315,000 | -- | |
| Deed | $285,000 | -- |
Mortgage History
| Date | Status | Loan Amount | Loan Type |
|---|---|---|---|
| Open | $472,000 | New Conventional | |
| Previous Owner | $199,250 | New Conventional |
Source: Georgia MLS
MLS Number: 10620215
APN: 16-0680-0-069-0
- 2225 Johnson Ferry Rd
- 3741 Bays Ferry Way
- 2567 Kingsley Dr NE
- 2410 Kingsley Dr NE
- 2237 Chadds Creek Dr
- 3650 Oak Ln
- 3917 Brintons Mill
- 4035 Willows Way Unit 1
- 3616 Blakeford Ct
- 2503 Regency Lake Dr
- 4013 Chelsea Ln
- 3812 Mine Creek Ln
- 4055 Cloister Dr
- 1942 Hunters Bend Ct
- 3397 Falling Brook Dr
- 2259 Edgemere Lake Cir

