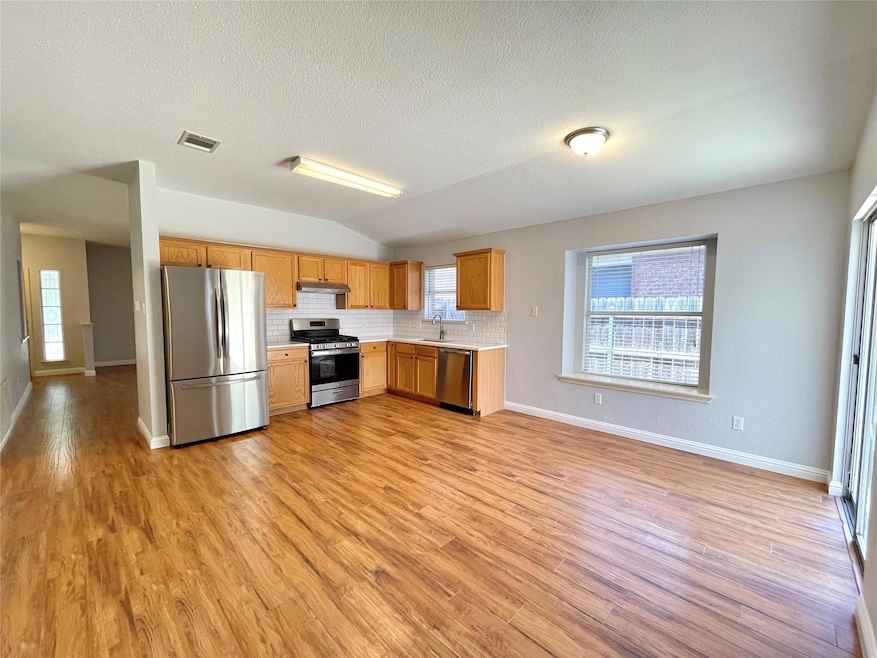3761 Top Rock Ln Round Rock, TX 78681
Mayfield Ranch NeighborhoodHighlights
- Open Floorplan
- Vaulted Ceiling
- Covered patio or porch
- Chandler Oaks Elementary School Rated A
- Community Pool
- 2 Car Attached Garage
About This Home
This STUNNING 3 bedroom 2 baths Stone Oak home invites you in with its charming curb appeal and shaded front yard!
Once inside, the formal Dining and Sitting area unfolds to your left, complimented well with the raised ceilings. Further into the home you'll find the Kitchen and Living Room and the Bedrooms from there.
With its open concept, this Kitchen is fit for a chef! Counter space aplenty and ample cabinet storage, the flow between rooms feels effortless.
The secondary rooms are to the right down the hall, with the shared restroom as well. Each room is pleasantly sized, able to accommodate most bedroom sets with ease.
In the Primary Suite at the other end, you'll find a spacious room able to function in many different furniture arrangements. The luxuriously appointed En-suite features a soaking tub and stand up shower with a large walk-in.
Outside the backyard wraps around the house, providing both space and privacy. Don't wait- reach out today and see yourself at home in this Stone Oak gem!
12 month lease (with option to extend). Available starting 7/1
Tenants responsible for all utilities and yard maintenance
Tenant required to show proof of renters insurance
No smoking
Up to 2 pets allowed
Security deposit = 1 month's rent
Refundable pet security deposit = $500 / pet
Pet rent = $50 / pet / month
Listing Agent
Ready Real Estate LLC Brokerage Phone: (817) 569-8200 License #0816867 Listed on: 06/08/2025

Home Details
Home Type
- Single Family
Est. Annual Taxes
- $6,526
Year Built
- Built in 1999
Lot Details
- 6,490 Sq Ft Lot
- North Facing Home
- Privacy Fence
- Wood Fence
- Level Lot
Parking
- 2 Car Attached Garage
- Single Garage Door
- Garage Door Opener
Home Design
- Slab Foundation
- Composition Roof
- Masonry Siding
Interior Spaces
- 1,725 Sq Ft Home
- 1-Story Property
- Open Floorplan
- Vaulted Ceiling
- Ceiling Fan
- Window Screens
- Fire and Smoke Detector
Kitchen
- Eat-In Kitchen
- Free-Standing Gas Oven
- Gas Range
- Range Hood
- Dishwasher
- Disposal
Flooring
- Carpet
- Laminate
- Tile
Bedrooms and Bathrooms
- 3 Main Level Bedrooms
- 2 Full Bathrooms
Outdoor Features
- Covered patio or porch
Schools
- Chandler Oaks Elementary School
- Walsh Middle School
- Stony Point High School
Utilities
- Central Heating and Cooling System
- Heating System Uses Natural Gas
- Natural Gas Connected
Listing and Financial Details
- Security Deposit $1,950
- Tenant pays for all utilities
- The owner pays for association fees
- 12 Month Lease Term
- $40 Application Fee
- Assessor Parcel Number 165555000H0011
- Tax Block H
Community Details
Overview
- Property has a Home Owners Association
- Stone Oak At Round Rock Sec 5 Subdivision
Amenities
- Picnic Area
Recreation
- Community Playground
- Community Pool
- Park
Pet Policy
- Pet Deposit $500
- Dogs and Cats Allowed
- Breed Restrictions
Map
Source: Unlock MLS (Austin Board of REALTORS®)
MLS Number: 8486436
APN: R390800
- 3809 Tailfeather Dr
- 3807 Top Rock Ln
- 121 E Adelanta Place
- 100 Calima Cove
- 3524 Rock Shelf Ln
- 3451 Mayfield Ranch Blvd Unit 369
- 3451 Mayfield Ranch Blvd Unit 210
- 3451 Mayfield Ranch Blvd Unit 240
- 3701 Pine Needle Cir
- 3517 Shellcastle Ln
- 3619 Fossilwood Way
- 4204 Pasada Ln
- 3325 Cantera Way
- 3716 Pine Needle Cir
- 3905 Stonehenge Path
- 4204 Deer Tract St
- 3580 Rock Shelf Ln
- 5013 Sendero Springs Dr
- 1141 Stone Forest Trail
- 3305 Blue Ridge Dr
- 3803 Top Rock Ln
- 3807 Top Rock Ln
- 3320 Cave Dome Path
- 3634 Windhill Loop
- 120 W Adelanta Place
- 3451 Mayfield Ranch Blvd Unit 341
- 3451 Mayfield Ranch Blvd Unit 507
- 3451 Mayfield Ranch Blvd Unit 101
- 4110 Natural Bridge Ct
- 3660 Pine Needle Cir
- 3206 Luminoso Ln E
- 3709 Pine Needle Cir
- 1018 Balanced Rock Place
- 1008 Balanced Rock Place
- 3705 Fossilwood Way
- 3575 Rock Shelf Ln
- 3323 Pine Needle Cir
- 3360 Cantera Way
- 3592 Rock Shelf Ln
- 449 Cascada Ln
