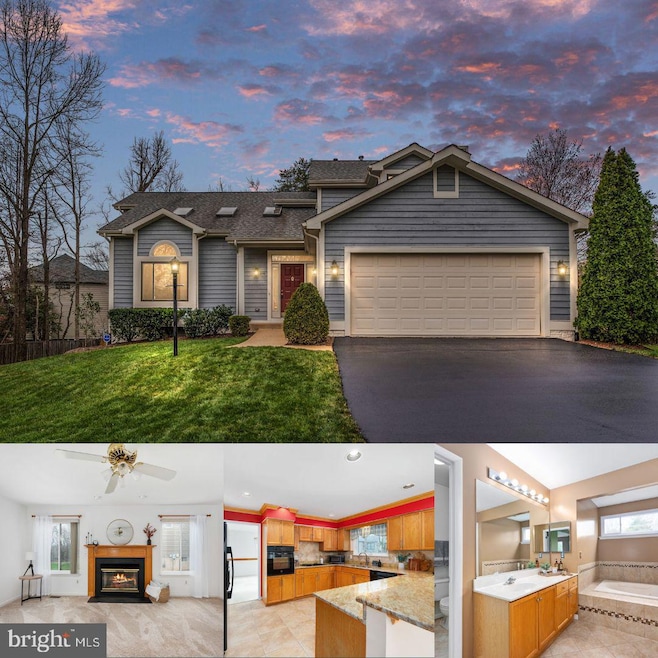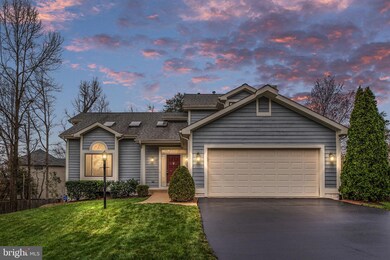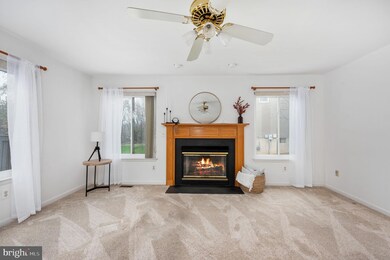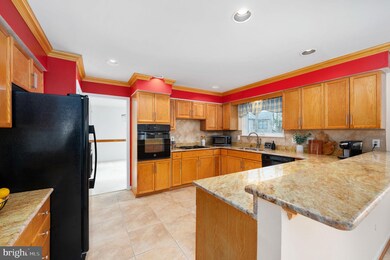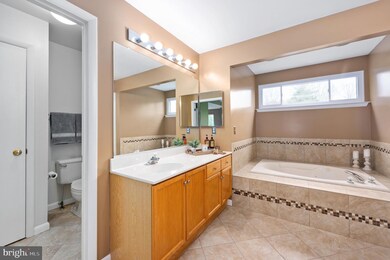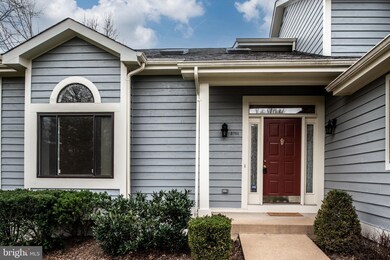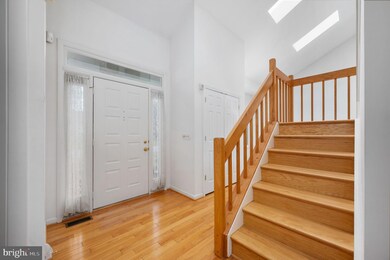
3761 Wigan Dr Woodbridge, VA 22193
Cardinal NeighborhoodEstimated Value: $666,000 - $731,500
Highlights
- View of Trees or Woods
- 0.48 Acre Lot
- Deck
- Alexander Henderson Elementary School Rated A-
- Open Floorplan
- Contemporary Architecture
About This Home
As of April 2023Welcome Home! This beautiful custom built home is located in the highly sought-after SEQUOIA ESTATES neighborhood! Drive up to your meticulously maintained home situated on a half-acre flat lot! Upon entering the foyer, you'll be greeted by stunning cathedral ceilings and beautiful hardwood floors and stairs. The main level features a newly remodeled powder room and a spacious open floor-plan living area- perfect for entertaining. The family room boasts a cozy gas fireplace and leads to the gourmet kitchen with granite counters tops, wall oven, cooktop, ample cabinet space and recessed lighting! You'll also find a spacious dining room and living room on this level. Upstairs features the beautiful owner's suite with a large sitting area, fireplace, and upgraded en-suite bathroom equipped with two sink vanities, jacuzzi tub, and a tile shower. The two secondary bedrooms on this level share a full hall bathroom. The finished basement offers ample living space and includes a full bathroom, kitchenette, family/recreation room, a fourth bedroom, and an additional room that can be used as a fifth bedroom or office. The walk-out access to the yard makes this basement perfect for entertaining, using it as a mother-in-law suite, or even renting it out for additional income. This home also boasts skylights in the living room, a large deck overlooking the spacious backyard, and a quiet neighborhood perfect for taking walks. You'll also appreciate the proximity to shopping, the VRE, and Omniride. Nearby attractions include the Potomac Mills Mall and Leesylvania State Park. Don't miss out on the opportunity to make this incredible home yours!
Last Agent to Sell the Property
Keller Williams Capital Properties Listed on: 03/23/2023

Home Details
Home Type
- Single Family
Est. Annual Taxes
- $6,400
Year Built
- Built in 1991
Lot Details
- 0.48 Acre Lot
- Backs to Trees or Woods
- Property is zoned A1
HOA Fees
- $42 Monthly HOA Fees
Parking
- 2 Car Direct Access Garage
- Front Facing Garage
- Garage Door Opener
- Driveway
Home Design
- Contemporary Architecture
- Wood Siding
Interior Spaces
- Property has 3 Levels
- Open Floorplan
- Chair Railings
- Crown Molding
- Cathedral Ceiling
- Ceiling Fan
- Skylights
- Recessed Lighting
- 2 Fireplaces
- Fireplace With Glass Doors
- Window Treatments
- Sliding Doors
- Family Room Off Kitchen
- Sitting Room
- Living Room
- Formal Dining Room
- Den
- Storage Room
- Views of Woods
Kitchen
- Breakfast Area or Nook
- Eat-In Kitchen
- Built-In Oven
- Cooktop
- Ice Maker
- Dishwasher
- Upgraded Countertops
- Disposal
Flooring
- Wood
- Carpet
- Ceramic Tile
Bedrooms and Bathrooms
- En-Suite Primary Bedroom
- En-Suite Bathroom
- Walk-In Closet
- Soaking Tub
- Bathtub with Shower
Laundry
- Laundry Room
- Laundry on main level
- Dryer
- Washer
Finished Basement
- Walk-Out Basement
- Basement Fills Entire Space Under The House
- Basement Windows
Outdoor Features
- Deck
- Exterior Lighting
Schools
- Henderson Elementary School
- Rippon Middle School
- Potomac High School
Utilities
- Forced Air Heating and Cooling System
- Natural Gas Water Heater
Listing and Financial Details
- Assessor Parcel Number 8190-89-8859
Community Details
Overview
- Association fees include trash, snow removal
- Sequoia Estates Subdivision
Amenities
- Common Area
Ownership History
Purchase Details
Home Financials for this Owner
Home Financials are based on the most recent Mortgage that was taken out on this home.Purchase Details
Home Financials for this Owner
Home Financials are based on the most recent Mortgage that was taken out on this home.Purchase Details
Home Financials for this Owner
Home Financials are based on the most recent Mortgage that was taken out on this home.Similar Homes in Woodbridge, VA
Home Values in the Area
Average Home Value in this Area
Purchase History
| Date | Buyer | Sale Price | Title Company |
|---|---|---|---|
| Urbanelli Bennett Catherine | $630,000 | Old Republic National Title Co | |
| Eure Vincent | $432,000 | -- | |
| Eure Vincent | $317,500 | -- |
Mortgage History
| Date | Status | Borrower | Loan Amount |
|---|---|---|---|
| Open | Urbanelli Bennett Catherine | $472,000 | |
| Previous Owner | Slone Darrell D | $315,088 | |
| Previous Owner | Eure Vincent | $333,700 | |
| Previous Owner | Eure Vincent | $254,000 |
Property History
| Date | Event | Price | Change | Sq Ft Price |
|---|---|---|---|---|
| 04/27/2023 04/27/23 | Sold | $630,000 | +5.0% | $184 / Sq Ft |
| 03/30/2023 03/30/23 | Price Changed | $599,900 | -4.8% | $175 / Sq Ft |
| 03/28/2023 03/28/23 | Price Changed | $630,000 | +5.0% | $184 / Sq Ft |
| 03/27/2023 03/27/23 | Pending | -- | -- | -- |
| 03/23/2023 03/23/23 | For Sale | $599,900 | -- | $175 / Sq Ft |
Tax History Compared to Growth
Tax History
| Year | Tax Paid | Tax Assessment Tax Assessment Total Assessment is a certain percentage of the fair market value that is determined by local assessors to be the total taxable value of land and additions on the property. | Land | Improvement |
|---|---|---|---|---|
| 2024 | $6,063 | $609,700 | $250,000 | $359,700 |
| 2023 | $5,910 | $568,000 | $231,400 | $336,600 |
| 2022 | $6,129 | $543,100 | $220,400 | $322,700 |
| 2021 | $6,135 | $503,200 | $204,100 | $299,100 |
| 2020 | $7,381 | $476,200 | $192,600 | $283,600 |
| 2019 | $6,854 | $442,200 | $178,300 | $263,900 |
| 2018 | $5,238 | $433,800 | $174,800 | $259,000 |
| 2017 | $5,110 | $414,400 | $166,500 | $247,900 |
| 2016 | $5,192 | $425,300 | $169,800 | $255,500 |
| 2015 | $5,153 | $423,800 | $168,200 | $255,600 |
| 2014 | $5,153 | $413,100 | $163,200 | $249,900 |
Agents Affiliated with this Home
-
Nathan Johnson

Seller's Agent in 2023
Nathan Johnson
Keller Williams Capital Properties
(571) 494-1245
1 in this area
519 Total Sales
-
Shawn Derrick

Seller Co-Listing Agent in 2023
Shawn Derrick
Keller Williams Capital Properties
(540) 440-1437
1 in this area
306 Total Sales
-
Jennifer Cook

Buyer's Agent in 2023
Jennifer Cook
KW United
(703) 586-8380
3 in this area
83 Total Sales
Map
Source: Bright MLS
MLS Number: VAPW2046980
APN: 8190-89-8859
- 3863 Oriole Ct
- 3660 Serendipity Rd
- 3867 Oriole Ct
- 15690 Buck Ln
- 15709 Buck Ln
- 15673 Altomare Trace Way
- 15715 Singletree Ln
- 15574 Traverser Ct
- 3819 Corona Ln
- 3809 Claremont Ln
- 15720 Beau Ridge Dr
- 15575 Lebourget Ct
- 15611 Bushey Dr
- 15401 Bevanwood Dr
- 15615 Bushey Dr
- 15496 Travailer Ct
- 15346 Bevanwood Dr
- 15129 Concord Dr
- 3334 Ladino Ct
- 3830 Claremont Ln
- 3761 Wigan Dr
- 3763 Wigan Dr
- 3743 Wigan Dr
- 15510 Fletcher Ct
- 3765 Wigan Dr
- 3742 Wigan Dr
- 15602 Hebden Dr
- 3760 Wigan Dr
- 3762 Wigan Dr
- 15515 Fletcher Ct
- 15505 Fletcher Ct
- 15514 Cardinal Dr
- 3767 Wigan Dr
- 14705 and 14709 Cardinal Dr
- 3764 Wigan Dr
- 15581 Blyth Ct
- 15469 Cagney Ct
- 15460 Cagney Ct
- 15584 Blyth Ct
- 3766 Wigan Dr
