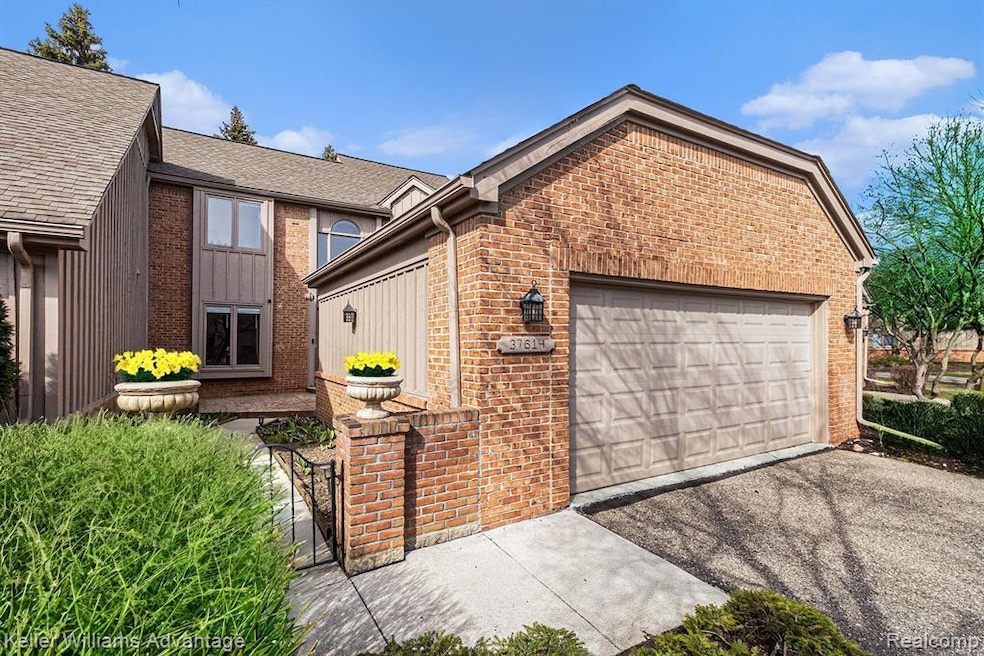Looking for a comfortable and convenient condo in Farmington Hills with immediate occupancy? This 2-bedroom, 2.2-bathroom property in the Chestnut Ridge community offers a solid layout and key updates. The spacious great room has high, vaulted ceilings that give a nice open feel and is complimented by the gas fireplace and marble surround. You will appreciate the quality of the completely updated kitchen with new cabinetry, granite countertops, hardware, fixtures, and stainless steel appliances in 2019. Beautiful hardwood floors were installed throughout the entry level to add a nice finishing touch. With warmer days ahead, the sliding glass door leads to a good-sized deck, perfect for grilling or relaxing. The basement adds extra living space, finished in 2022, including a half bathroom and the plumbing if you want to add a shower later, along with ample storage space. A new Anderson Windows doorwall from the breakfast nook leads you to a new stamped concrete patio area at the front entrance, adding to the welcoming appeal and providing a pleasant sitting spot. The primary bedroom is a good size with a walk-in closet, and the en suite bathroom has a jetted tub and a separate shower. The second bedroom also has a private bathroom. The first floor also features an office/library and a convenient laundry room, while the attached 2-car garage offers secure parking and extra storage. The HOA monthly dues cover snow removal, lawn care, water, and exterior maintenance, which means you can spend less time on chores and more time enjoying your home. The location is a real plus with its proximity to M-5 for easy commuting and just minutes away from shopping, restaurants, and grocery stores. The Chestnut Ridge community also has a clubhouse you can use for events. This condo offers comfortable and practical living space in a convenient Farmington Hills location. This condo is a must-see if you're looking for a place with recent updates, immediate occupancy, and easy access to amenities! Welcome home!

