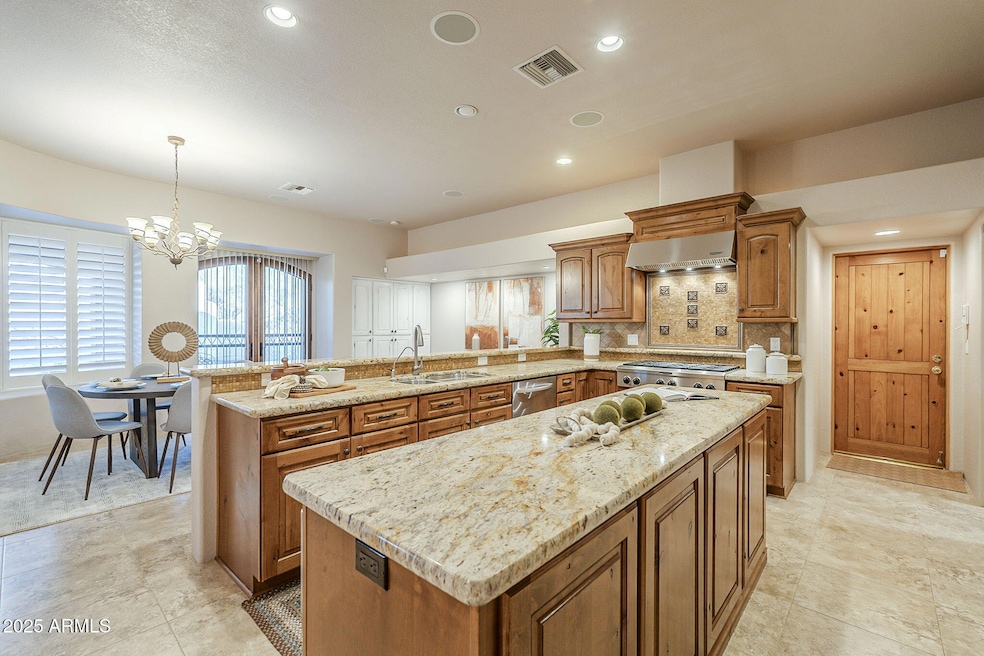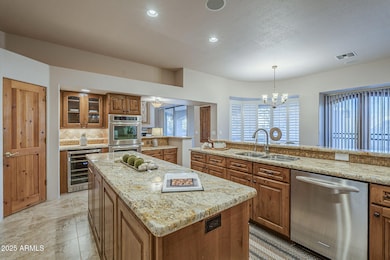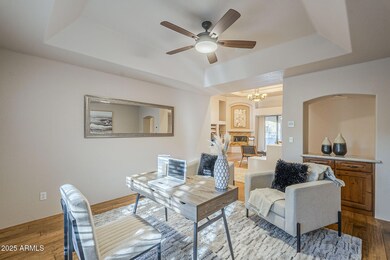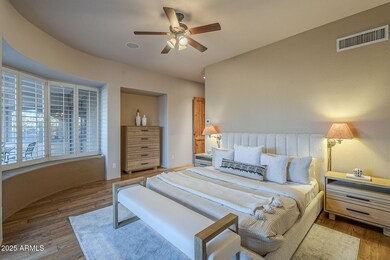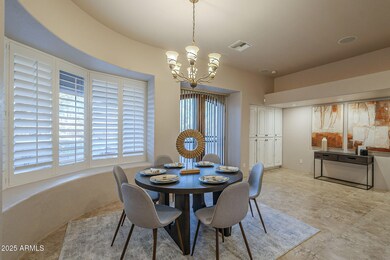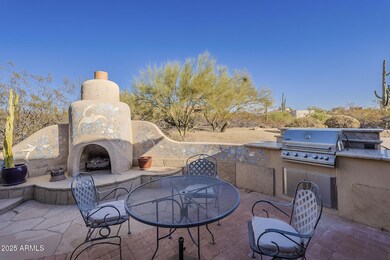
37615 N Tranquil Trail Carefree, AZ 85377
Highlights
- RV Access or Parking
- Mountain View
- Vaulted Ceiling
- Black Mountain Elementary School Rated A-
- Living Room with Fireplace
- Wood Flooring
About This Home
As of July 2025Welcome to this beautiful custom home just minutes from downtown Carefree, offering an exceptional blend of luxury, functionality, and timeless desert charm. This spacious 3-bedroom residence features en suite bathrooms in each bedroom plus an additional full bathroom, ensuring comfort and privacy for all.
The gourmet kitchen is a chef's dream, boasting a six-burner gas cooktop, double ovens, a warming drawer, wine fridge, and a side-by-side refrigerator. The large island and abundant counter space make it perfect for entertaining or meal prep, while the eat-in kitchen provides a cozy spot for casual dining. For added versatility, the formal dining room can also be used as an office, reading room, or flex space to suit your needs.
Expansive windows showcase the breathtaking backyard desert views, filling the home with natural light and connecting the indoors with the serene beauty of the outdoors.
The primary retreat is a true sanctuary, featuring a huge custom-built closet with ample storage and a spa-like en suite bathroom, complete with a large soaking tub, perfect for unwinding after a long day.
Step outside to the beautifully designed backyard, where you'll find an extended covered patio, a built-in BBQ, and a Kiva fireplace with banco seatingideal for relaxing or entertaining under Arizona's starry skies.
Additional highlights include a 3-car garage with built-in storage, ensuring plenty of space for vehicles and tools.
This exceptional property perfectly captures Carefree's relaxed lifestyle while offering all the amenities of a luxury home. Don't miss the opportunity to make it yours!
Home Details
Home Type
- Single Family
Est. Annual Taxes
- $2,763
Year Built
- Built in 1996
Lot Details
- 0.84 Acre Lot
- Desert faces the front and back of the property
- Front and Back Yard Sprinklers
- Sprinklers on Timer
Parking
- 3 Car Direct Access Garage
- Side or Rear Entrance to Parking
- Garage Door Opener
- RV Access or Parking
Home Design
- Santa Barbara Architecture
- Wood Frame Construction
- Tile Roof
- Stucco
Interior Spaces
- 2,992 Sq Ft Home
- 1-Story Property
- Vaulted Ceiling
- Ceiling Fan
- Gas Fireplace
- Double Pane Windows
- Living Room with Fireplace
- 2 Fireplaces
- Mountain Views
Kitchen
- Eat-In Kitchen
- Breakfast Bar
- Gas Cooktop
- Built-In Microwave
- Kitchen Island
- Granite Countertops
Flooring
- Wood
- Tile
Bedrooms and Bathrooms
- 3 Bedrooms
- Primary Bathroom is a Full Bathroom
- 4 Bathrooms
- Dual Vanity Sinks in Primary Bathroom
- Bathtub With Separate Shower Stall
Accessible Home Design
- Grab Bar In Bathroom
- No Interior Steps
Outdoor Features
- Covered Patio or Porch
- Outdoor Fireplace
- Built-In Barbecue
Schools
- Black Mountain Elementary School
- Sonoran Trails Middle School
- Cactus Shadows High School
Utilities
- Zoned Heating and Cooling System
- Heating System Uses Natural Gas
- Water Purifier
- Septic Tank
- High Speed Internet
- Cable TV Available
Community Details
- No Home Owners Association
- Association fees include no fees
- Built by Custom
- Carefree Too Subdivision
Listing and Financial Details
- Tax Lot 332
- Assessor Parcel Number 216-83-326
Ownership History
Purchase Details
Home Financials for this Owner
Home Financials are based on the most recent Mortgage that was taken out on this home.Purchase Details
Home Financials for this Owner
Home Financials are based on the most recent Mortgage that was taken out on this home.Purchase Details
Purchase Details
Home Financials for this Owner
Home Financials are based on the most recent Mortgage that was taken out on this home.Purchase Details
Home Financials for this Owner
Home Financials are based on the most recent Mortgage that was taken out on this home.Purchase Details
Home Financials for this Owner
Home Financials are based on the most recent Mortgage that was taken out on this home.Purchase Details
Home Financials for this Owner
Home Financials are based on the most recent Mortgage that was taken out on this home.Purchase Details
Home Financials for this Owner
Home Financials are based on the most recent Mortgage that was taken out on this home.Purchase Details
Similar Homes in the area
Home Values in the Area
Average Home Value in this Area
Purchase History
| Date | Type | Sale Price | Title Company |
|---|---|---|---|
| Warranty Deed | $1,165,000 | Magnus Title Agency | |
| Warranty Deed | $620,000 | First American Title Ins Co | |
| Warranty Deed | -- | None Available | |
| Warranty Deed | $775,000 | Omega Title Agency Llc | |
| Warranty Deed | $475,000 | Stewart Title & Trust | |
| Warranty Deed | $430,000 | Ati Title Agency | |
| Warranty Deed | $348,000 | Security Title | |
| Warranty Deed | -- | First American Title | |
| Warranty Deed | $52,500 | First American Title | |
| Warranty Deed | -- | -- |
Mortgage History
| Date | Status | Loan Amount | Loan Type |
|---|---|---|---|
| Previous Owner | $100,000 | Credit Line Revolving | |
| Previous Owner | $620,000 | Purchase Money Mortgage | |
| Previous Owner | $151,000 | Unknown | |
| Previous Owner | $380,000 | New Conventional | |
| Previous Owner | $301,000 | New Conventional | |
| Previous Owner | $198,000 | New Conventional | |
| Previous Owner | $41,500 | Purchase Money Mortgage | |
| Previous Owner | $207,000 | No Value Available | |
| Closed | $77,500 | No Value Available |
Property History
| Date | Event | Price | Change | Sq Ft Price |
|---|---|---|---|---|
| 07/15/2025 07/15/25 | Sold | $1,165,000 | -7.9% | $389 / Sq Ft |
| 05/07/2025 05/07/25 | Price Changed | $1,265,000 | -1.9% | $423 / Sq Ft |
| 03/12/2025 03/12/25 | Price Changed | $1,290,000 | -4.4% | $431 / Sq Ft |
| 12/26/2024 12/26/24 | For Sale | $1,350,000 | +117.7% | $451 / Sq Ft |
| 03/07/2014 03/07/14 | Sold | $620,000 | -4.0% | $206 / Sq Ft |
| 02/03/2014 02/03/14 | Price Changed | $645,900 | -2.0% | $214 / Sq Ft |
| 11/11/2013 11/11/13 | For Sale | $659,000 | 0.0% | $219 / Sq Ft |
| 05/15/2013 05/15/13 | Rented | $2,600 | -13.3% | -- |
| 03/26/2013 03/26/13 | Under Contract | -- | -- | -- |
| 02/09/2013 02/09/13 | For Rent | $3,000 | -- | -- |
Tax History Compared to Growth
Tax History
| Year | Tax Paid | Tax Assessment Tax Assessment Total Assessment is a certain percentage of the fair market value that is determined by local assessors to be the total taxable value of land and additions on the property. | Land | Improvement |
|---|---|---|---|---|
| 2025 | $2,763 | $73,067 | -- | -- |
| 2024 | $2,644 | $69,588 | -- | -- |
| 2023 | $2,644 | $81,730 | $16,340 | $65,390 |
| 2022 | $2,590 | $65,980 | $13,190 | $52,790 |
| 2021 | $2,907 | $64,270 | $12,850 | $51,420 |
| 2020 | $2,866 | $57,250 | $11,450 | $45,800 |
| 2019 | $2,874 | $57,150 | $11,430 | $45,720 |
| 2018 | $2,766 | $56,970 | $11,390 | $45,580 |
| 2017 | $2,667 | $56,210 | $11,240 | $44,970 |
| 2016 | $2,652 | $55,950 | $11,190 | $44,760 |
| 2015 | $2,509 | $51,560 | $10,310 | $41,250 |
Agents Affiliated with this Home
-
Chris Bowers

Seller's Agent in 2025
Chris Bowers
eXp Realty
(623) 266-1939
2 in this area
233 Total Sales
-
Brittini Bowers
B
Seller Co-Listing Agent in 2025
Brittini Bowers
eXp Realty
(602) 230-7600
2 in this area
168 Total Sales
-
Christine McLaren

Buyer's Agent in 2025
Christine McLaren
RE/MAX
(602) 549-1516
9 in this area
22 Total Sales
-
K
Seller's Agent in 2014
Kathie Nohre
RE/MAX at the Village
-
C
Seller Co-Listing Agent in 2014
Craig Young
RE/MAX at the Village
-
Kim Baker

Seller's Agent in 2013
Kim Baker
Russ Lyon Sotheby's International Realty
(480) 205-1345
23 Total Sales
Map
Source: Arizona Regional Multiple Listing Service (ARMLS)
MLS Number: 6795339
APN: 216-83-326
- 37612 N Tranquil Trail Unit 6
- 37616 N Tranquil Trail Unit 1
- 37618 N Tranquil Trail Unit 9
- 7502 E Carefree Dr Unit 204
- 7435 E Sundance Trail Unit 403
- 7438 E Hum Rd Unit 103
- 7438 E Hum Rd Unit 101
- 7432 E Hum Rd Unit 203
- 92 Almarte Dr
- 7402 E Hum Rd Unit 15
- 7402 E Carefree Dr Unit 310
- 7402 E Carefree Dr Unit 214
- 7339 E Sundance Trail
- 40 Almarte Cir
- 37170 N Granite Creek Ln
- 7301 E Sundance Trail Unit C201-3
- 37143 NE Greythorn Cir
- 39585 N Ocotillo Ridge Dr Unit 1
- 36457 N Rising Sun Rd Unit 2
- 36457 N Rising Sun Rd
