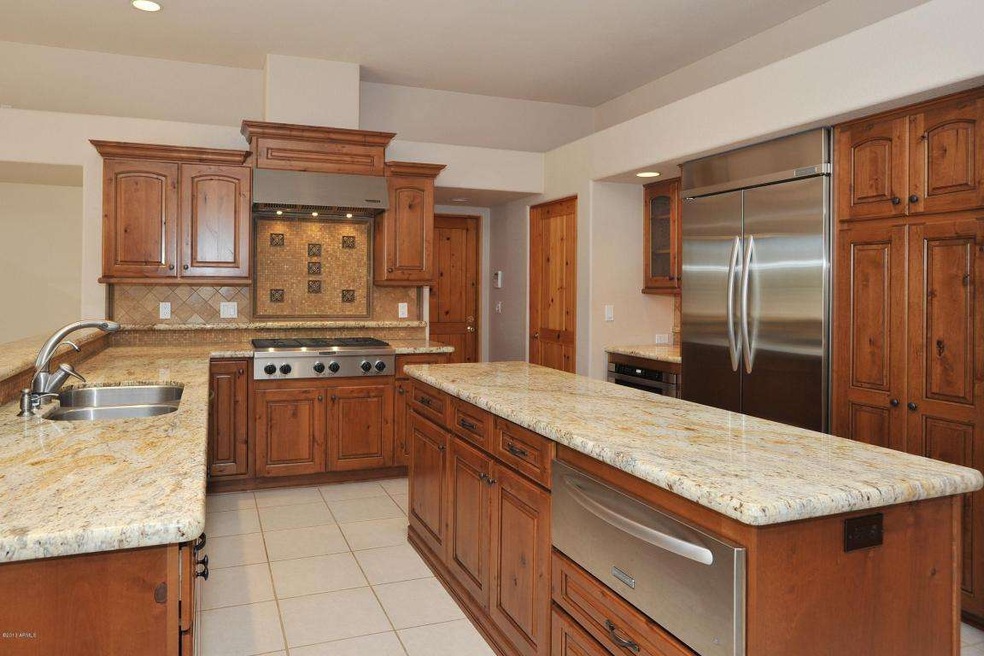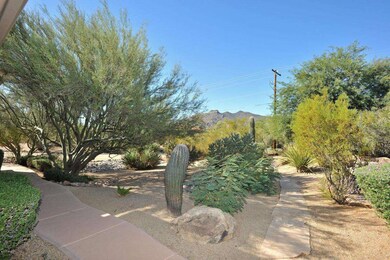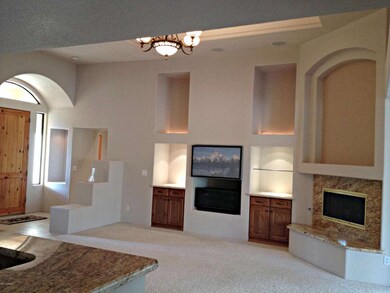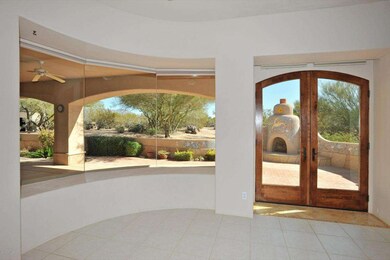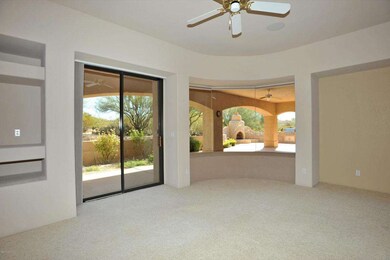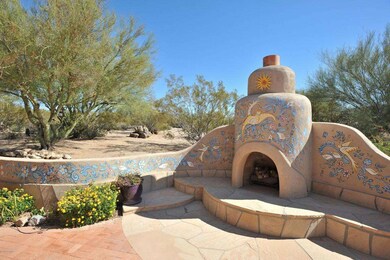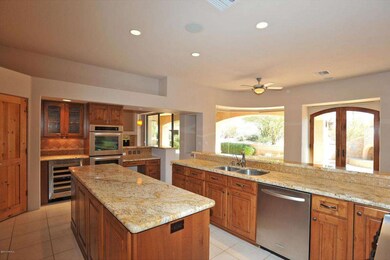
37615 N Tranquil Trail Carefree, AZ 85377
Highlights
- Mountain View
- Living Room with Fireplace
- Santa Barbara Architecture
- Black Mountain Elementary School Rated A-
- Vaulted Ceiling
- Granite Countertops
About This Home
As of July 2025Quietly situated behind a lush screen of Sonoran desert flora, discover this pristine single level 3015 sf carefree custom on almost an acre of land . This classic Santa Barbara style home is an easy walk to the towns restaurants, wine and art fairs as well as shopping. The great room plan with fireplace , soaring ceilings, numerous illuminated art niches and coved ceilings has expansive windows that invite the desert inside . The remodeled gourmet kitchen is a culinary dream while the large adjoining breakfast room and sitting area are perfect for entertaining. All bathrooms have slab stone counters and the bedrooms are generous in size. The den off the great room has many potential uses;music room, library or studio. An oversized 3 car garage has walls of storage cabinets and a new epoxy floor. The rear covered patio is a separate outdoor living area with kiva fireplace perfect for cozy evenings under a star filled skies. The deep yard provides wonderful privacy and has multiple locations for a pool .
Last Agent to Sell the Property
Kathie Nohre
RE/MAX at the Village Listed on: 11/11/2013
Co-Listed By
Craig Young
RE/MAX at the Village
Last Buyer's Agent
Kathie Nohre
Russ Lyon Sotheby's International Realty License #BR523537000
Home Details
Home Type
- Single Family
Est. Annual Taxes
- $2,129
Year Built
- Built in 1996
Lot Details
- 0.84 Acre Lot
- Desert faces the front and back of the property
- Block Wall Fence
- Front and Back Yard Sprinklers
- Sprinklers on Timer
Parking
- 3 Car Garage
- Heated Garage
- Side or Rear Entrance to Parking
- Garage Door Opener
Home Design
- Santa Barbara Architecture
- Wood Frame Construction
- Tile Roof
- Stucco
Interior Spaces
- 3,015 Sq Ft Home
- 1-Story Property
- Vaulted Ceiling
- Ceiling Fan
- Gas Fireplace
- Double Pane Windows
- Solar Screens
- Living Room with Fireplace
- 2 Fireplaces
- Mountain Views
- Security System Owned
- Washer and Dryer Hookup
Kitchen
- Eat-In Kitchen
- Breakfast Bar
- Gas Cooktop
- <<builtInMicrowave>>
- Dishwasher
- Kitchen Island
- Granite Countertops
Flooring
- Carpet
- Tile
Bedrooms and Bathrooms
- 3 Bedrooms
- Walk-In Closet
- Primary Bathroom is a Full Bathroom
- 3 Bathrooms
- Dual Vanity Sinks in Primary Bathroom
- Bathtub With Separate Shower Stall
Accessible Home Design
- No Interior Steps
Outdoor Features
- Covered patio or porch
- Outdoor Fireplace
- Built-In Barbecue
Schools
- Black Mountain Elementary School
- Sonoran Trails Middle School
- Cactus Shadows High School
Utilities
- Refrigerated Cooling System
- Zoned Heating
- Heating System Uses Natural Gas
- Water Filtration System
- High Speed Internet
- Cable TV Available
Community Details
- No Home Owners Association
- Built by Custom
- Carefree Too Subdivision, Custom Floorplan
Listing and Financial Details
- Tax Lot 332
- Assessor Parcel Number 216-83-326
Ownership History
Purchase Details
Home Financials for this Owner
Home Financials are based on the most recent Mortgage that was taken out on this home.Purchase Details
Purchase Details
Home Financials for this Owner
Home Financials are based on the most recent Mortgage that was taken out on this home.Purchase Details
Home Financials for this Owner
Home Financials are based on the most recent Mortgage that was taken out on this home.Purchase Details
Home Financials for this Owner
Home Financials are based on the most recent Mortgage that was taken out on this home.Purchase Details
Home Financials for this Owner
Home Financials are based on the most recent Mortgage that was taken out on this home.Purchase Details
Home Financials for this Owner
Home Financials are based on the most recent Mortgage that was taken out on this home.Purchase Details
Similar Homes in the area
Home Values in the Area
Average Home Value in this Area
Purchase History
| Date | Type | Sale Price | Title Company |
|---|---|---|---|
| Warranty Deed | $620,000 | First American Title Ins Co | |
| Warranty Deed | -- | None Available | |
| Warranty Deed | $775,000 | Omega Title Agency Llc | |
| Warranty Deed | $475,000 | Stewart Title & Trust | |
| Warranty Deed | $430,000 | Ati Title Agency | |
| Warranty Deed | $348,000 | Security Title | |
| Warranty Deed | -- | First American Title | |
| Warranty Deed | $52,500 | First American Title | |
| Warranty Deed | -- | -- |
Mortgage History
| Date | Status | Loan Amount | Loan Type |
|---|---|---|---|
| Previous Owner | $100,000 | Credit Line Revolving | |
| Previous Owner | $620,000 | Purchase Money Mortgage | |
| Previous Owner | $151,000 | Unknown | |
| Previous Owner | $380,000 | New Conventional | |
| Previous Owner | $301,000 | New Conventional | |
| Previous Owner | $198,000 | New Conventional | |
| Previous Owner | $41,500 | Purchase Money Mortgage | |
| Previous Owner | $207,000 | No Value Available | |
| Closed | $77,500 | No Value Available |
Property History
| Date | Event | Price | Change | Sq Ft Price |
|---|---|---|---|---|
| 07/15/2025 07/15/25 | Sold | $1,165,000 | -7.9% | $389 / Sq Ft |
| 05/07/2025 05/07/25 | Price Changed | $1,265,000 | -1.9% | $423 / Sq Ft |
| 03/12/2025 03/12/25 | Price Changed | $1,290,000 | -4.4% | $431 / Sq Ft |
| 12/26/2024 12/26/24 | For Sale | $1,350,000 | +117.7% | $451 / Sq Ft |
| 03/07/2014 03/07/14 | Sold | $620,000 | -4.0% | $206 / Sq Ft |
| 02/03/2014 02/03/14 | Price Changed | $645,900 | -2.0% | $214 / Sq Ft |
| 11/11/2013 11/11/13 | For Sale | $659,000 | 0.0% | $219 / Sq Ft |
| 05/15/2013 05/15/13 | Rented | $2,600 | -13.3% | -- |
| 03/26/2013 03/26/13 | Under Contract | -- | -- | -- |
| 02/09/2013 02/09/13 | For Rent | $3,000 | -- | -- |
Tax History Compared to Growth
Tax History
| Year | Tax Paid | Tax Assessment Tax Assessment Total Assessment is a certain percentage of the fair market value that is determined by local assessors to be the total taxable value of land and additions on the property. | Land | Improvement |
|---|---|---|---|---|
| 2025 | $2,763 | $73,067 | -- | -- |
| 2024 | $2,644 | $69,588 | -- | -- |
| 2023 | $2,644 | $81,730 | $16,340 | $65,390 |
| 2022 | $2,590 | $65,980 | $13,190 | $52,790 |
| 2021 | $2,907 | $64,270 | $12,850 | $51,420 |
| 2020 | $2,866 | $57,250 | $11,450 | $45,800 |
| 2019 | $2,874 | $57,150 | $11,430 | $45,720 |
| 2018 | $2,766 | $56,970 | $11,390 | $45,580 |
| 2017 | $2,667 | $56,210 | $11,240 | $44,970 |
| 2016 | $2,652 | $55,950 | $11,190 | $44,760 |
| 2015 | $2,509 | $51,560 | $10,310 | $41,250 |
Agents Affiliated with this Home
-
Chris Bowers

Seller's Agent in 2025
Chris Bowers
eXp Realty
(623) 266-1939
2 in this area
245 Total Sales
-
Brittini Bowers
B
Seller Co-Listing Agent in 2025
Brittini Bowers
eXp Realty
(602) 230-7600
2 in this area
177 Total Sales
-
Christine McLaren

Buyer's Agent in 2025
Christine McLaren
Century 21 Arizona Foothills
(602) 549-1516
7 in this area
21 Total Sales
-
K
Seller's Agent in 2014
Kathie Nohre
RE/MAX at the Village
-
C
Seller Co-Listing Agent in 2014
Craig Young
RE/MAX at the Village
-
Kim Baker

Seller's Agent in 2013
Kim Baker
Russ Lyon Sotheby's International Realty
(480) 205-1345
24 Total Sales
Map
Source: Arizona Regional Multiple Listing Service (ARMLS)
MLS Number: 5028895
APN: 216-83-326
- 37612 N Tranquil Trail Unit 6
- 37616 N Tranquil Trail Unit 1
- 37618 N Tranquil Trail Unit 9
- 7432 E Carefree Dr Unit 5
- 7438 E Hum Rd Unit 101
- 7432 E Hum Rd Unit 203
- 37646 N Dream St
- 37334 N Winding Wash Trail
- 37267 NE Greythorn Cir
- 7402 E Carefree Dr Unit 214
- 7402 E Carefree Dr Unit 319
- 40 Almarte Cir
- 7301 E Sundance Trail Unit C201-3
- 37143 NE Greythorn Cir
- 39585 N Ocotillo Ridge Dr Unit 1
- 7530 E Nonchalant Ave
- 36457 N Rising Sun Rd Unit 2
- 7823 E Celestial St
- 1 Easy St Unit 17
- 1 Easy St Unit 5
