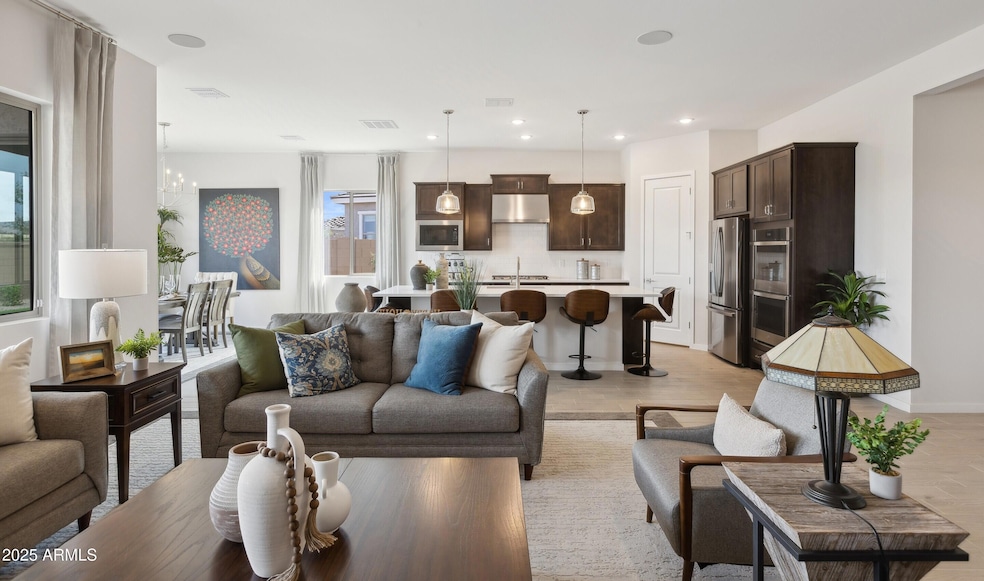
37615 W Santa Maria St Maricopa, AZ 85138
Estimated payment $2,507/month
Highlights
- Community Lake
- Private Yard
- 3 Car Direct Access Garage
- Vaulted Ceiling
- Covered Patio or Porch
- Double Pane Windows
About This Home
~Special CASH Pricing Available $439,990~ Welcome to Rancho Mirage, a premier community of luxury homes on oversized homesites! This beautifully designed Jerome plan offers 4 bedrooms, 3 bathrooms, and a versatile home office, perfect for today's lifestyle. This home stands out with a stunning great room that flows effortlessly to a covered patio, blending indoor comfort with outdoor enjoyment ideal for entertaining. The gourmet kitchen is beautifully appointed with Burlap-stained cabinets, Artic White quartz countertops, stainless-steel appliances, and a spacious center island perfect for creating a culinary masterpiece. The split-bedroom layout provides added privacy, for the luxurious primary suite featuring a spa-style shower, dual sinks, and an expansive walk-in closet.
Listing Agent
K. Hovnanian Great Western Homes, LLC License #BR586112000 Listed on: 07/08/2025

Home Details
Home Type
- Single Family
Est. Annual Taxes
- $121
Year Built
- Built in 2025 | Under Construction
Lot Details
- 8,860 Sq Ft Lot
- Desert faces the front of the property
- Block Wall Fence
- Front Yard Sprinklers
- Sprinklers on Timer
- Private Yard
HOA Fees
- $104 Monthly HOA Fees
Parking
- 3 Car Direct Access Garage
- 2 Open Parking Spaces
- Tandem Garage
- Garage Door Opener
Home Design
- Wood Frame Construction
- Cellulose Insulation
- Tile Roof
- Stucco
Interior Spaces
- 2,765 Sq Ft Home
- 1-Story Property
- Vaulted Ceiling
- Double Pane Windows
- ENERGY STAR Qualified Windows with Low Emissivity
- Vinyl Clad Windows
- Washer and Dryer Hookup
Kitchen
- Gas Cooktop
- Built-In Microwave
- ENERGY STAR Qualified Appliances
Flooring
- Carpet
- Tile
Bedrooms and Bathrooms
- 4 Bedrooms
- 3 Bathrooms
- Dual Vanity Sinks in Primary Bathroom
- Easy To Use Faucet Levers
- Bathtub With Separate Shower Stall
Accessible Home Design
- Doors with lever handles
- No Interior Steps
Eco-Friendly Details
- Energy Monitoring System
- Mechanical Fresh Air
Outdoor Features
- Covered Patio or Porch
Schools
- Santa Cruz Elementary School
- Desert Wind Middle School
- Desert Sunrise High School
Utilities
- Zoned Heating and Cooling System
- Heating System Uses Natural Gas
- Water Softener
- High Speed Internet
- Cable TV Available
Listing and Financial Details
- Tax Lot 14
- Assessor Parcel Number 502-58-257
Community Details
Overview
- Association fees include cable TV, ground maintenance
- Aam, Llc. Association, Phone Number (602) 957-9191
- Built by K. Hovnanian Homes
- Rancho Mirage Subdivision, Jerome Floorplan
- Community Lake
Recreation
- Community Playground
- Bike Trail
Map
Home Values in the Area
Average Home Value in this Area
Tax History
| Year | Tax Paid | Tax Assessment Tax Assessment Total Assessment is a certain percentage of the fair market value that is determined by local assessors to be the total taxable value of land and additions on the property. | Land | Improvement |
|---|---|---|---|---|
| 2025 | $121 | -- | -- | -- |
| 2024 | $120 | -- | -- | -- |
| 2023 | $123 | $1,500 | $1,500 | $0 |
| 2022 | $120 | $1,500 | $1,500 | $0 |
| 2021 | $122 | $1,120 | $0 | $0 |
| 2020 | $117 | $560 | $0 | $0 |
| 2019 | $114 | $560 | $0 | $0 |
| 2018 | $114 | $560 | $0 | $0 |
| 2017 | $112 | $560 | $0 | $0 |
| 2016 | $102 | $560 | $560 | $0 |
| 2014 | -- | $448 | $448 | $0 |
Property History
| Date | Event | Price | Change | Sq Ft Price |
|---|---|---|---|---|
| 08/23/2025 08/23/25 | Price Changed | $489,990 | -2.0% | $177 / Sq Ft |
| 07/20/2025 07/20/25 | For Sale | $499,990 | -- | $181 / Sq Ft |
Mortgage History
| Date | Status | Loan Amount | Loan Type |
|---|---|---|---|
| Closed | $0 | Credit Line Revolving |
Similar Homes in Maricopa, AZ
Source: Arizona Regional Multiple Listing Service (ARMLS)
MLS Number: 6890046
APN: 502-58-257
- 37584 W Patterson St
- 37568 W Patterson St
- 36838 W Santa Maria St
- 37551 W Patterson St
- 37700 W Santa Maria St
- 37535 W Patterson St
- 37715 W Santa Maria St
- 37472 W Patterson St
- 37582 W San Clemente St
- 37566 W San Clemente St
- 37735 W Santa Maria St
- 37487 W Patterson St
- 37549 W San Clemente St
- 37645 W Padilla St
- 37755 W Padilla St
- 37375 W Patterson St
- 37795 W Padilla St
- 37830 W Nina St
- Jerome Plan at Rancho Mirage - Estates
- Sedona Plan at Rancho Mirage - Estates
- 37682 W Merced St
- 37964 W Padilla St
- 18735 N Ravello Rd
- 19388 N Pietra Dr
- 37338 W La Paz St
- 38086 W Isabella Ln
- 37878 W Olivo St
- 19550 N Salerno Cir
- 18892 N Toledo Ave
- 36575 W Nina St
- 36607 W Santa Monica Ave
- 19297 N Ibiza Ln
- 36635 W Honeycutt Rd Unit 17
- 36635 W Honeycutt Rd
- 36366 W Alhambra St
- 36003 W Santa Monica Ave
- 36896 W Mediterranean Way
- 36410 W Leonessa Ave
- 36822 W Maddaloni Ave
- 36370 W Leonessa Ave






