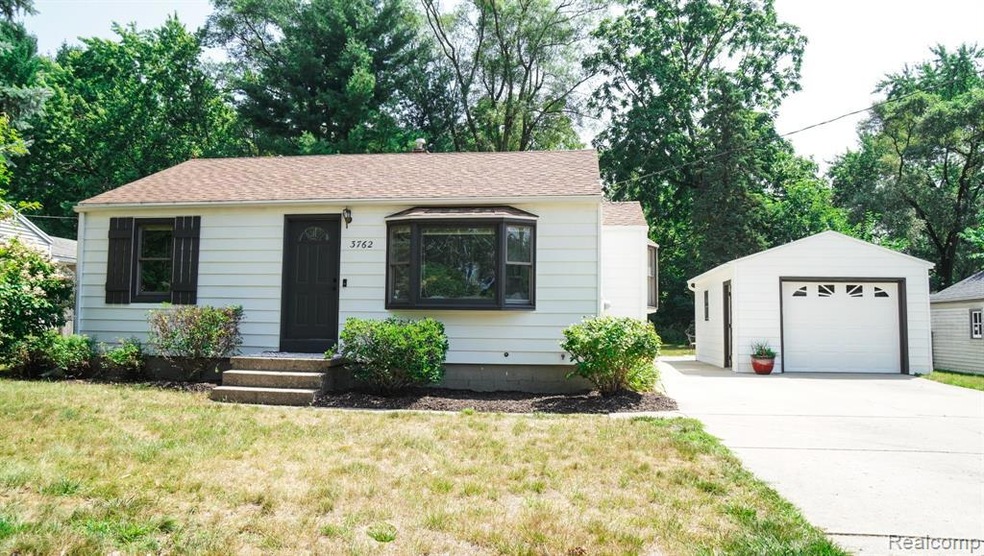
3762 Miramar Ave NE Grand Rapids, MI 49525
Northview NeighborhoodHighlights
- Ranch Style House
- Ground Level Unit
- 1 Car Detached Garage
- West Oakview Elementary School Rated A-
- No HOA
- 4-minute walk to Dean Lake Park
About This Home
As of August 2025Charming Updated Ranch in Plainfield Township – Northview Schools
Welcome to 3762 Miramar Ave NE in Grand Rapids, MI! This cozy 816 sq. ft. home sits on a spacious 0.22-acre lot and features a beautifully renovated kitchen, perfect for modern living. Built in 1952, the home blends original character with thoughtful updates.
Located in the highly rated Northview School District, this home also features a convenient pull-through 280 sq. ft. garage—ideal for trailers, boats, or additional storage. The basement includes a washer and dryer and has a professionally installed dry basement system by Ayers, offering a solid foundation with plenty of potential.
Key Features:
816 sq. ft. of living space
280 sq. ft. pull-through garage
0.22-acre lot
Renovated kitchen
Washer and dryer in basement
Dry basement system by Ayers
Built in 1952
Plainfield Township
Northview School District
Don’t miss your opportunity to own this move-in-ready home in a desirable location!
Last Agent to Sell the Property
NEXGEN Realty License #6501337919 Listed on: 07/30/2025
Home Details
Home Type
- Single Family
Est. Annual Taxes
Year Built
- Built in 1952 | Remodeled in 2023
Lot Details
- 9,583 Sq Ft Lot
- Lot Dimensions are 75x130
- Fenced
Parking
- 1 Car Detached Garage
Home Design
- 816 Sq Ft Home
- Ranch Style House
- Poured Concrete
- Vinyl Construction Material
Kitchen
- Free-Standing Gas Range
- Microwave
- Free-Standing Freezer
- Dishwasher
- Disposal
Bedrooms and Bathrooms
- 2 Bedrooms
- 1 Full Bathroom
Laundry
- Dryer
- Washer
Utilities
- Forced Air Heating and Cooling System
- Humidifier
- Heating System Uses Natural Gas
- Natural Gas Water Heater
- Cable TV Available
Additional Features
- Patio
- Ground Level Unit
- Unfinished Basement
Community Details
- No Home Owners Association
- Orlando Park Subdivision
Listing and Financial Details
- Home warranty included in the sale of the property
- Assessor Parcel Number 411033455002
Ownership History
Purchase Details
Home Financials for this Owner
Home Financials are based on the most recent Mortgage that was taken out on this home.Similar Homes in Grand Rapids, MI
Home Values in the Area
Average Home Value in this Area
Purchase History
| Date | Type | Sale Price | Title Company |
|---|---|---|---|
| Warranty Deed | $210,000 | -- |
Mortgage History
| Date | Status | Loan Amount | Loan Type |
|---|---|---|---|
| Open | $2,063,196 | FHA | |
| Closed | $10,000 | New Conventional |
Property History
| Date | Event | Price | Change | Sq Ft Price |
|---|---|---|---|---|
| 08/21/2025 08/21/25 | Sold | $285,000 | +3.6% | $349 / Sq Ft |
| 07/30/2025 07/30/25 | Pending | -- | -- | -- |
| 07/30/2025 07/30/25 | For Sale | $274,995 | -- | $337 / Sq Ft |
Tax History Compared to Growth
Tax History
| Year | Tax Paid | Tax Assessment Tax Assessment Total Assessment is a certain percentage of the fair market value that is determined by local assessors to be the total taxable value of land and additions on the property. | Land | Improvement |
|---|---|---|---|---|
| 2025 | $1,882 | $101,800 | $0 | $0 |
| 2024 | $1,882 | $93,900 | $0 | $0 |
| 2023 | $1,801 | $84,300 | $0 | $0 |
| 2022 | $566 | $70,900 | $0 | $0 |
| 2021 | $550 | $61,800 | $0 | $0 |
| 2020 | $977 | $60,700 | $0 | $0 |
| 2019 | $1,501 | $57,300 | $0 | $0 |
| 2018 | $1,469 | $52,400 | $0 | $0 |
| 2017 | $1,431 | $49,000 | $0 | $0 |
| 2016 | $1,383 | $45,300 | $0 | $0 |
| 2015 | $1,368 | $45,300 | $0 | $0 |
| 2013 | -- | $40,600 | $0 | $0 |
Agents Affiliated with this Home
-
Justin Tibble

Seller's Agent in 2025
Justin Tibble
NEXGEN Realty
(248) 943-4801
4 in this area
701 Total Sales
-
Jeff Berdyck
J
Buyer's Agent in 2025
Jeff Berdyck
Homestead Realty of W Michigan
(616) 292-3593
2 in this area
55 Total Sales
Map
Source: Realcomp
MLS Number: 20251022038
APN: 41-10-33-455-002
- 3925 Grape Ave NE
- 4000 Costa Ave NE
- 1860 Kreft St NE
- 4042 Hillsdale Ave NE
- 3530 Wild Rose Ln NE
- 2647 Manitoba Ct NE
- 1985 Oakcliff Dr NE
- 3801 Keeweenaw Dr NE
- 1710 Kreft St NE
- 4372 Hunsberger Ave NE
- 2110 Daylor Dr NE
- 1444 Mark St NE
- 2134 Audley Dr NE
- 2650 Oldepointe Dr NE
- 1405 Mark St NE
- 4750 Hunsberger Ave NE
- 2868 Manitou Dr NE
- 3750 Benjamin Ave NE
- 2031 Garret Dr NE
- 2958 Dean Lake Ave NE
