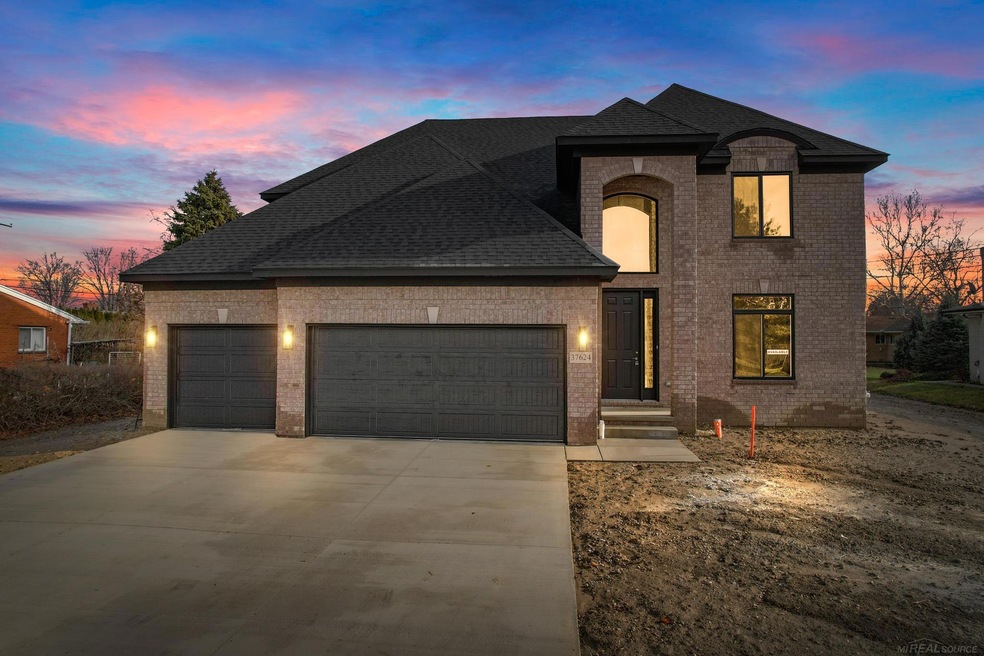Stunning new construction home built by Excel Homes and is located in Utica Community Schools, featuring 4 bedrooms, 2.5 bathrooms, and loaded with upgrades! The two-story foyer with an 8 ft front door makes a grand first impression. The den boasts a feature wall and double french doors, while the kitchen offers decorative arch, granite countertops, island, walk-in pantry, and a coffee bar prepped for a mini refrigerator. Stainless steel microwave included. The great room showcases a gas fireplace, a shiplap-accented wall, a ceiling fan, and two stained beams for added charm. The luxurious primary suite includes a step-up ceiling, crown molding, ceiling fan, oversized walk-in closet, and a spa-like bath with a shower, free standing tub, linen closet, and elegant finishes. Enjoy the convenience of a 2nd floor laundry with a closet and a functional mudroom complete with a bench and cubbies. This beautifully crafted home is a must-see!

