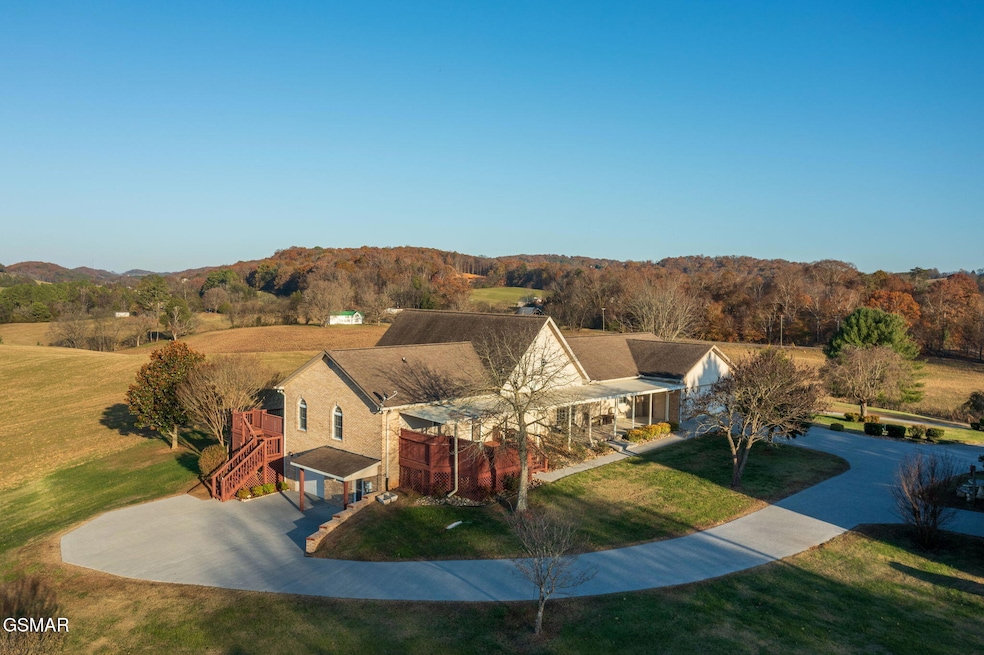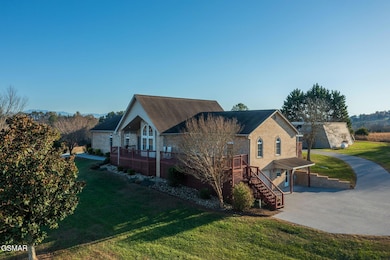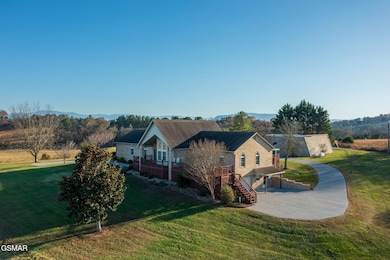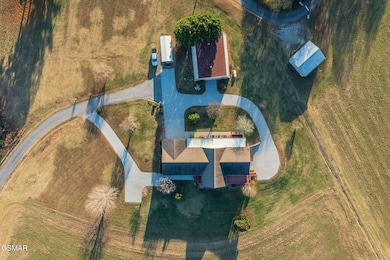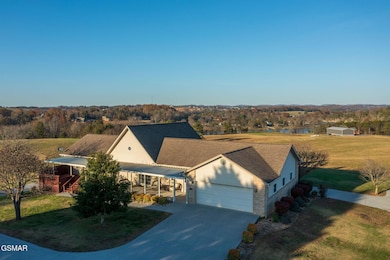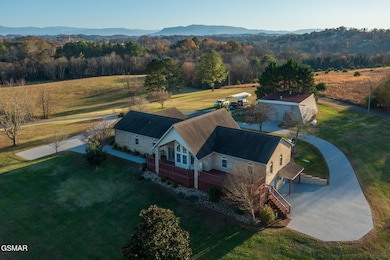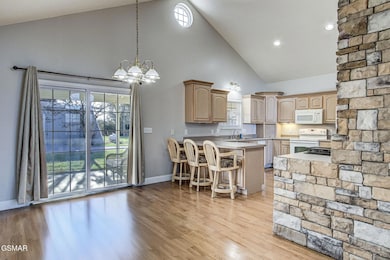Estimated payment $6,719/month
Highlights
- 13.63 Acre Lot
- Deck
- Country Style Home
- Gatlinburg Pittman High School Rated A-
- Cathedral Ceiling
- Bonus Room
About This Home
Welcome to Bent River Farm, a beautiful country retreat offering a grand main suite for a total of 3 bedrooms and 3 full bathrooms. This gently rolling acreage mixes rural tranquility with timeless comfort. This well maintained home features a spacious open concept layout with vaulted ceilings and a striking floor to ceiling stone fieplace that serves as the centerpiece of the living area, and abundant natural light from the large windows that frame the scenic surroundings. The kitchen offers abundant cabinetry, a large island with seating and seamless flow into the dining and living spaces -perfect for entertaining or family gatherins. Enjoy peaceful mornings or sunset views from your covered porch. This property includes 13.63 acres with a large detached 40x40 workshop/building and additional covered parking ideal for equipment, hobbies, or storage needs. Bent River Farm combines country living with modern comfort- an ideal retreat for those seeking space, views, and a welcoming home where every sunrise is a fresh start.
Home Details
Home Type
- Single Family
Est. Annual Taxes
- $1,556
Year Built
- Built in 2003
Lot Details
- 13.63 Acre Lot
- Property fronts a county road
- Property fronts an easement
- Rural Setting
- Corners Of The Lot Have Been Marked
- Cleared Lot
- Property is zoned A1
Parking
- 3 Car Attached Garage
- Basement Garage
- Garage on Main Level
- Garage Door Opener
Home Design
- Country Style Home
- Brick or Stone Mason
- Composition Roof
- Block And Beam Construction
Interior Spaces
- 2,120 Sq Ft Home
- 1-Story Property
- Central Vacuum
- Cathedral Ceiling
- Ceiling Fan
- Gas Log Fireplace
- Formal Dining Room
- Open Floorplan
- Bonus Room
- Partially Finished Basement
- Walk-Out Basement
- Pull Down Stairs to Attic
Kitchen
- Gas Cooktop
- Dishwasher
- Disposal
Bedrooms and Bathrooms
- 3 Bedrooms
- Walk-In Closet
- 3 Full Bathrooms
Laundry
- Laundry Room
- Laundry on main level
- Dryer
- Washer
Outdoor Features
- Deck
- Covered Patio or Porch
- Separate Outdoor Workshop
- Outdoor Storage
Utilities
- Central Heating and Cooling System
- Heat Pump System
- Well
- Septic Tank
Community Details
- No Home Owners Association
Listing and Financial Details
- Tax Lot Tract 3
- Assessor Parcel Number 016 025.00
Map
Home Values in the Area
Average Home Value in this Area
Tax History
| Year | Tax Paid | Tax Assessment Tax Assessment Total Assessment is a certain percentage of the fair market value that is determined by local assessors to be the total taxable value of land and additions on the property. | Land | Improvement |
|---|---|---|---|---|
| 2025 | $1,556 | $105,125 | $44,400 | $60,725 |
| 2024 | $1,556 | $105,125 | $44,400 | $60,725 |
| 2023 | $1,556 | $105,125 | $0 | $0 |
| 2022 | $1,556 | $105,125 | $44,400 | $60,725 |
| 2021 | $1,556 | $105,125 | $44,400 | $60,725 |
| 2020 | $1,696 | $105,125 | $44,400 | $60,725 |
| 2019 | $1,696 | $91,200 | $42,300 | $48,900 |
| 2018 | $1,696 | $91,200 | $42,300 | $48,900 |
| 2017 | $1,696 | $91,200 | $42,300 | $48,900 |
| 2016 | $1,696 | $91,200 | $42,300 | $48,900 |
| 2015 | -- | $0 | $0 | $0 |
| 2014 | $1,413 | $86,693 | $0 | $0 |
Property History
| Date | Event | Price | List to Sale | Price per Sq Ft |
|---|---|---|---|---|
| 11/17/2025 11/17/25 | For Sale | $1,250,000 | -- | $590 / Sq Ft |
Purchase History
| Date | Type | Sale Price | Title Company |
|---|---|---|---|
| Warranty Deed | $125,000 | Tennessee Land Title | |
| Quit Claim Deed | -- | None Listed On Document | |
| Quit Claim Deed | -- | None Listed On Document | |
| Personal Reps Deed | -- | None Listed On Document | |
| Personal Reps Deed | -- | None Listed On Document | |
| Personal Reps Deed | -- | None Listed On Document | |
| Deed | -- | -- | |
| Deed | -- | -- | |
| Deed | -- | -- | |
| Deed | -- | -- | |
| Warranty Deed | -- | -- |
Source: Great Smoky Mountains Association of REALTORS®
MLS Number: 309165
APN: 016-025.00
- 1544 Bentview Dr
- Lot 5B Huntleigh Ct
- 2856 Huntleigh Ct
- 1505 Indian Warpath Rd
- 3033 Lazy River Ln
- Lot 5 B Huntleigh Ct
- 1481 Indian Warpath Rd
- The Cumberland Plan at The Farm at Riverbend - Craftsman
- The Montgomery Plan at The Farm at Riverbend - Craftsman
- The Ellery Plan at The Farm at Riverbend - Craftsman
- The Huntington Plan at The Farm at Riverbend - Craftsman
- The Baldwin Plan at The Farm at Riverbend - Craftsman
- The Franklin Plan at The Farm at Riverbend - Craftsman
- The Heyward Plan at The Farm at Riverbend - Craftsman
- The Baymont Plan at The Farm at Riverbend - Craftsman
- The Maybel Plan at The Farm at Riverbend - Craftsman
- The Walton Plan at The Farm at Riverbend - Craftsman
- The Augusta Plan at The Farm at Riverbend - Craftsman
- The Winston Plan at The Farm at Riverbend - Craftsman
- The Tipton Plan at The Farm at Riverbend - Craftsman
- 1736 Walnut Hill Ln Unit ID1266892P
- 1908 Heather Lea Dr
- 2545 Cottonwood Dr
- 365 W Dumplin Valley Rd
- 1501 Double d Dr
- 3458 Tyee Crossing Way
- 168 Bass Pro Dr
- 244 Burkhardt Way
- 1851 Pine Ridge Rd
- 117 Lee Greenwood Way
- 2222 Two Rivers Blvd
- 609 S Carter School Rd
- 1324 Jackson Ridge Ln
- 1016 Carter Ridge Dr
- 1110 Old Knoxville Hwy
- 1310 Fredrick Ln Unit ID1266885P
- 1308 Fredrick Ln Unit ID1266883P
- 1712 Cunningham Ln
- 1019 Whites School Rd Unit ID1226185P
- 293 Mount Dr
