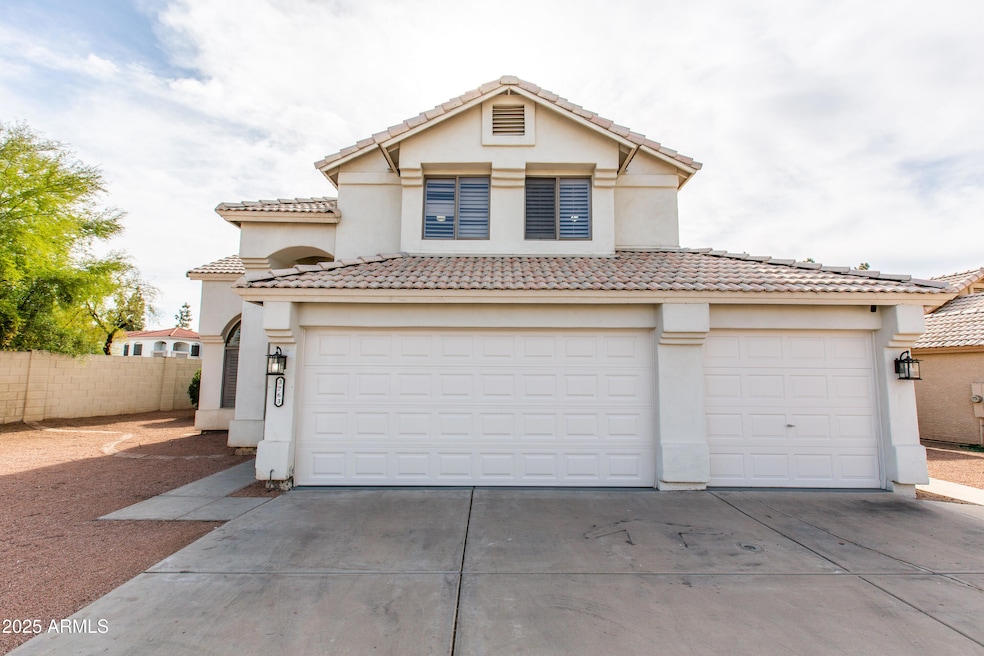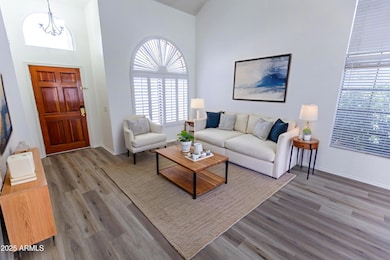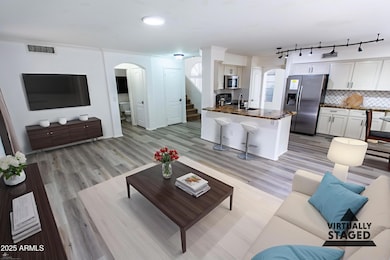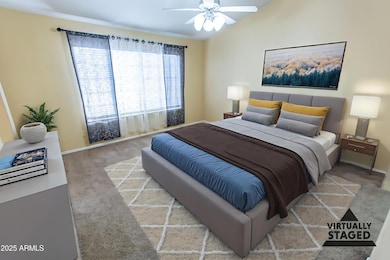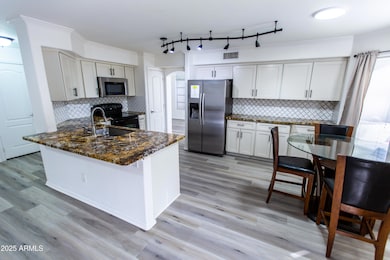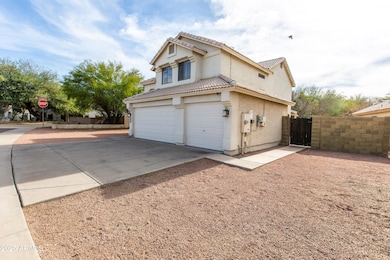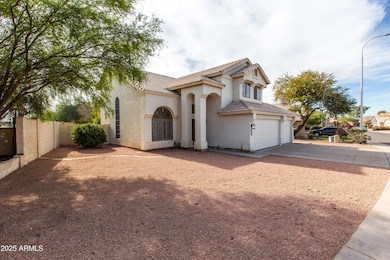
3763 W Park Ave Chandler, AZ 85226
West Chandler NeighborhoodEstimated payment $3,481/month
Highlights
- Solar Power System
- Vaulted Ceiling
- Corner Lot
- Kyrene del Cielo Elementary School Rated A
- Wood Flooring
- 4-minute walk to Windmills West Park
About This Home
Welcome to 3763 W. Park Ave—on a corner lot in a prime location with Kyrene schools and easy access to the 101, 202, and I-10. This 3-bedroom, 2.5-bath home is move-in ready with a bright, open layout and clean flooring throughout. The kitchen offers tons of counter space, a breakfast bar that seats four, and a built-in desk area for work or homework. Updated cabinets, faucets and Granite counters. Upstairs, you'll find a versatile loft, perfect for a home office, playroom, or extra hangout zone. The spacious primary suite includes a large walk-in closet & a bathroom with dual sinks, a garden tub, separate shower, and private toilet room. The backyard has real grass, mature trees, a covered patio, and raised planters, ideal for entertaining or relaxing after a long day. Come take a look!
Home Details
Home Type
- Single Family
Est. Annual Taxes
- $2,234
Year Built
- Built in 1993
Lot Details
- 7,010 Sq Ft Lot
- Block Wall Fence
- Corner Lot
- Front and Back Yard Sprinklers
- Sprinklers on Timer
- Private Yard
- Grass Covered Lot
HOA Fees
- $27 Monthly HOA Fees
Parking
- 3 Car Direct Access Garage
- Garage Door Opener
Home Design
- Wood Frame Construction
- Tile Roof
- Stucco
Interior Spaces
- 2,062 Sq Ft Home
- 2-Story Property
- Vaulted Ceiling
- Ceiling Fan
- Solar Screens
- Security System Owned
Kitchen
- Eat-In Kitchen
- Electric Cooktop
- Built-In Microwave
- Granite Countertops
Flooring
- Wood
- Carpet
- Laminate
Bedrooms and Bathrooms
- 3 Bedrooms
- 2.5 Bathrooms
- Bathtub With Separate Shower Stall
Schools
- Kyrene Del Cielo Elementary School
- Kyrene Aprende Middle School
- Corona Del Sol High School
Utilities
- Central Air
- Heating Available
Additional Features
- Solar Power System
- Covered patio or porch
Community Details
- Association fees include ground maintenance
- City Property Mngmt Association, Phone Number (602) 437-4777
- Built by DR HORTON
- Parkside Place Lot 1 53 Tr A C Subdivision
Listing and Financial Details
- Tax Lot 53
- Assessor Parcel Number 308-06-939
Map
Home Values in the Area
Average Home Value in this Area
Tax History
| Year | Tax Paid | Tax Assessment Tax Assessment Total Assessment is a certain percentage of the fair market value that is determined by local assessors to be the total taxable value of land and additions on the property. | Land | Improvement |
|---|---|---|---|---|
| 2025 | $2,234 | $29,688 | -- | -- |
| 2024 | $2,262 | $28,274 | -- | -- |
| 2023 | $2,262 | $40,150 | $8,030 | $32,120 |
| 2022 | $2,153 | $31,680 | $6,330 | $25,350 |
| 2021 | $2,271 | $29,070 | $5,810 | $23,260 |
| 2020 | $2,219 | $27,780 | $5,550 | $22,230 |
| 2019 | $2,154 | $27,760 | $5,550 | $22,210 |
| 2018 | $2,083 | $26,310 | $5,260 | $21,050 |
| 2017 | $1,985 | $24,730 | $4,940 | $19,790 |
| 2016 | $2,026 | $24,710 | $4,940 | $19,770 |
| 2015 | $2,213 | $22,560 | $4,510 | $18,050 |
Property History
| Date | Event | Price | Change | Sq Ft Price |
|---|---|---|---|---|
| 07/03/2025 07/03/25 | For Sale | $590,000 | +114.5% | $286 / Sq Ft |
| 06/12/2015 06/12/15 | Sold | $275,000 | 0.0% | $133 / Sq Ft |
| 04/30/2015 04/30/15 | Pending | -- | -- | -- |
| 04/14/2015 04/14/15 | For Sale | $275,000 | 0.0% | $133 / Sq Ft |
| 07/15/2012 07/15/12 | Rented | $1,485 | 0.0% | -- |
| 06/25/2012 06/25/12 | Under Contract | -- | -- | -- |
| 06/16/2012 06/16/12 | For Rent | $1,485 | 0.0% | -- |
| 03/14/2012 03/14/12 | Sold | $180,000 | -2.7% | $87 / Sq Ft |
| 07/18/2011 07/18/11 | Price Changed | $185,000 | -2.6% | $90 / Sq Ft |
| 07/05/2011 07/05/11 | Price Changed | $190,000 | -5.0% | $92 / Sq Ft |
| 06/23/2011 06/23/11 | Price Changed | $200,000 | -4.8% | $97 / Sq Ft |
| 06/06/2011 06/06/11 | Price Changed | $210,000 | -4.5% | $102 / Sq Ft |
| 05/18/2011 05/18/11 | For Sale | $220,000 | -- | $107 / Sq Ft |
Purchase History
| Date | Type | Sale Price | Title Company |
|---|---|---|---|
| Warranty Deed | $275,000 | Magnus Title Agency | |
| Warranty Deed | $180,000 | Driggs Title Agency Inc | |
| Warranty Deed | $168,000 | Capital Title Agency | |
| Interfamily Deed Transfer | -- | Ati Title Agency |
Mortgage History
| Date | Status | Loan Amount | Loan Type |
|---|---|---|---|
| Open | $269,700 | New Conventional | |
| Closed | $276,700 | New Conventional | |
| Closed | $280,000 | New Conventional | |
| Closed | $280,800 | New Conventional | |
| Closed | $261,250 | New Conventional | |
| Previous Owner | $161,000 | New Conventional | |
| Previous Owner | $162,000 | New Conventional | |
| Previous Owner | $300,000 | Unknown | |
| Previous Owner | $90,000 | Credit Line Revolving | |
| Previous Owner | $45,000 | Credit Line Revolving | |
| Previous Owner | $129,852 | Balloon | |
| Previous Owner | $60,000 | Unknown | |
| Previous Owner | $134,400 | New Conventional |
Similar Homes in Chandler, AZ
Source: Arizona Regional Multiple Listing Service (ARMLS)
MLS Number: 6888478
APN: 308-06-939
- 3821 W Barcelona Dr
- 3962 W Roundabout Cir
- 3602 W Barcelona Dr
- 962 N Alan Ct
- 3702 W Megan St
- 3921 W Sheffield Ave
- 3833 W Rene Dr
- 3581 W Ironwood Dr
- 3580 W Dublin St
- 3932 W Rene Dr
- 3761 W Kent Dr
- 3921 W Jasper Dr
- 3389 W Barcelona Dr
- 3740 W Kent Dr
- 871 N Granada Dr
- 708 N Country Club Way
- 3921 W Ivanhoe St Unit 180
- 4165 W Park Ave
- 802 N Butte Ave
- 3220 W Frankfurt Dr
- 3927 W Roundabout Cir
- 3939 W Windmills Blvd
- 1221 N Kenwood Ln Unit 2
- 3821 W Ivanhoe St
- 1158 N Florence Dr
- 728 N Hazelton Dr
- 3302 W Gary Dr
- 3921 W Ivanhoe St Unit 188
- 4184 W Gail Dr
- 3112 W Thude Dr
- 510 N Tercera Ave
- 801 N Federal St
- 700 N Coronado St
- 4575 W Harrison St
- 2780 W Park Ave
- 4682 W Harrison St
- 1111 N Mission Park Blvd
- 4628 W Del Rio St
- 2711 W Megan St
- 3800 W Chandler Blvd
