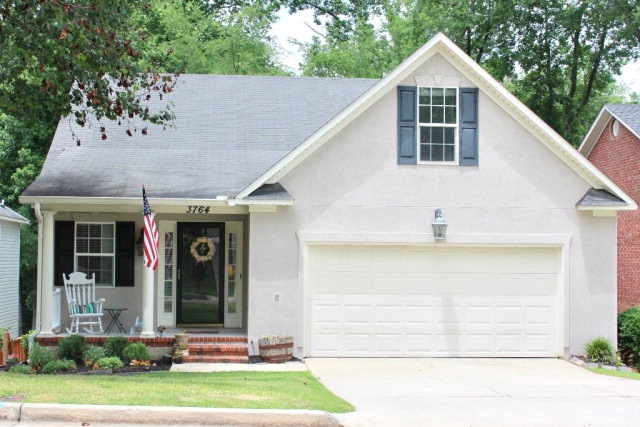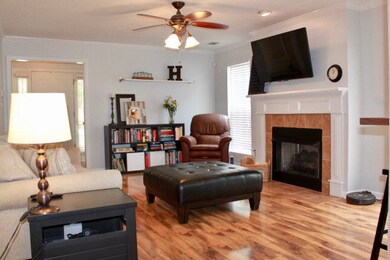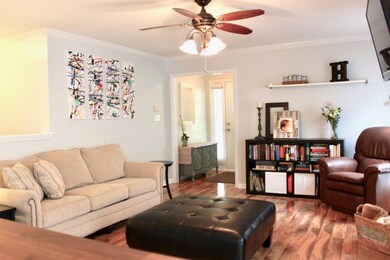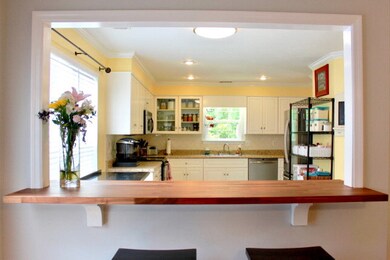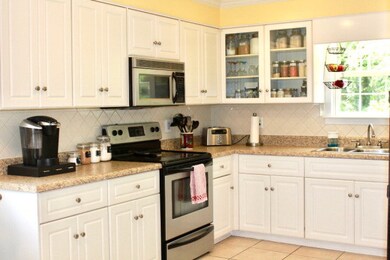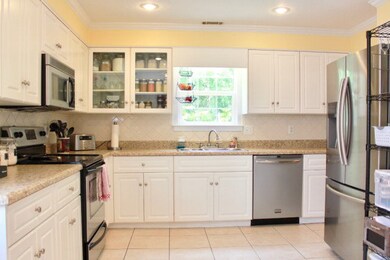
3764 Boulder Trail Augusta, GA 30907
Highlights
- Deck
- Wooded Lot
- Great Room
- Stevens Creek Elementary School Rated A
- Main Floor Primary Bedroom
- Home Office
About This Home
As of July 2017Immaculately keep home in a quiet, established, centrally located neighborhood with great schools. There is beautiful flooring throughout main living area and a large kitchen. This 3 bedroom 2.5 bath home offers multiple extra living spaces, including a 2nd living room/den, a 4th room perfect for office/crafting, a large screened in porch, and a deck over looking the secluded tree lined yard. HOA includes lawn care, seller offering a 1 year home warranty.
Last Agent to Sell the Property
Dustin Cronhardt
Better Homes & Gardens Executive Partners License #366735 Listed on: 05/26/2017
Co-Listed By
Team E | H
Better Homes & Gardens Executive Partners
Last Buyer's Agent
Anita Mullenix
Meybohm Real Estate - Wheeler License #241815
Home Details
Home Type
- Single Family
Est. Annual Taxes
- $979
Year Built
- Built in 1998
Lot Details
- Landscaped
- Wooded Lot
Parking
- 2 Car Attached Garage
Home Design
- Slab Foundation
- Composition Roof
- Vinyl Siding
- Stucco
Interior Spaces
- 2,102 Sq Ft Home
- 2-Story Property
- Ceiling Fan
- Blinds
- Great Room
- Family Room
- Living Room with Fireplace
- Breakfast Room
- Dining Room
- Home Office
Kitchen
- Eat-In Kitchen
- Electric Range
- Built-In Microwave
- Dishwasher
- Disposal
Flooring
- Carpet
- Laminate
- Ceramic Tile
Bedrooms and Bathrooms
- 3 Bedrooms
- Primary Bedroom on Main
- Walk-In Closet
Attic
- Attic Floors
- Pull Down Stairs to Attic
Outdoor Features
- Deck
- Screened Patio
- Front Porch
Schools
- Stevens Creek Elementary School
- Stallings Island Middle School
- Lakeside High School
Utilities
- Forced Air Heating and Cooling System
- Heating System Uses Natural Gas
Community Details
- Property has a Home Owners Association
- The Boulders Subdivision
Listing and Financial Details
- Assessor Parcel Number 077G1042
Ownership History
Purchase Details
Home Financials for this Owner
Home Financials are based on the most recent Mortgage that was taken out on this home.Purchase Details
Home Financials for this Owner
Home Financials are based on the most recent Mortgage that was taken out on this home.Purchase Details
Home Financials for this Owner
Home Financials are based on the most recent Mortgage that was taken out on this home.Purchase Details
Home Financials for this Owner
Home Financials are based on the most recent Mortgage that was taken out on this home.Similar Homes in Augusta, GA
Home Values in the Area
Average Home Value in this Area
Purchase History
| Date | Type | Sale Price | Title Company |
|---|---|---|---|
| Warranty Deed | $190,000 | -- | |
| Warranty Deed | $175,000 | -- | |
| Deed | $168,000 | -- | |
| Warranty Deed | $134,000 | -- |
Mortgage History
| Date | Status | Loan Amount | Loan Type |
|---|---|---|---|
| Open | $140,000 | New Conventional | |
| Previous Owner | $146,812 | VA | |
| Previous Owner | $164,957 | FHA | |
| Previous Owner | $131,929 | No Value Available |
Property History
| Date | Event | Price | Change | Sq Ft Price |
|---|---|---|---|---|
| 07/25/2017 07/25/17 | Sold | $190,000 | -90.5% | $90 / Sq Ft |
| 05/28/2017 05/28/17 | Pending | -- | -- | -- |
| 05/26/2017 05/26/17 | For Sale | $1,999,900 | +1042.8% | $951 / Sq Ft |
| 08/27/2015 08/27/15 | Sold | $175,000 | +0.1% | $83 / Sq Ft |
| 07/21/2015 07/21/15 | Pending | -- | -- | -- |
| 06/03/2015 06/03/15 | For Sale | $174,900 | +3.5% | $83 / Sq Ft |
| 07/31/2012 07/31/12 | Sold | $169,000 | -0.3% | $80 / Sq Ft |
| 05/27/2012 05/27/12 | Pending | -- | -- | -- |
| 05/21/2012 05/21/12 | For Sale | $169,500 | -- | $81 / Sq Ft |
Tax History Compared to Growth
Tax History
| Year | Tax Paid | Tax Assessment Tax Assessment Total Assessment is a certain percentage of the fair market value that is determined by local assessors to be the total taxable value of land and additions on the property. | Land | Improvement |
|---|---|---|---|---|
| 2024 | $979 | $118,571 | $18,604 | $99,967 |
| 2023 | $2,843 | $109,384 | $17,904 | $91,480 |
| 2022 | $2,580 | $97,052 | $16,004 | $81,048 |
| 2021 | $2,344 | $84,058 | $14,404 | $69,654 |
| 2020 | $2,313 | $81,193 | $14,104 | $67,089 |
| 2019 | $2,204 | $77,286 | $13,004 | $64,282 |
| 2018 | $2,157 | $75,330 | $13,004 | $62,326 |
| 2017 | $1,939 | $67,241 | $12,704 | $54,537 |
| 2016 | $1,899 | $68,287 | $13,380 | $54,907 |
| 2015 | $1,956 | $70,266 | $11,680 | $58,586 |
| 2014 | $1,937 | $68,690 | $11,680 | $57,010 |
Agents Affiliated with this Home
-
D
Seller's Agent in 2017
Dustin Cronhardt
Better Homes & Gardens Executive Partners
-
T
Seller Co-Listing Agent in 2017
Team E | H
Better Homes & Gardens Executive Partners
-
A
Buyer's Agent in 2017
Anita Mullenix
Meybohm
-
R
Seller's Agent in 2015
Ryan Widener
Keller Williams Realty Augusta
-
J
Buyer's Agent in 2015
Jacqueline North
Century 21 Magnolia
-
William Caywood

Seller's Agent in 2012
William Caywood
Hometown Realty
(706) 836-8025
1 in this area
4 Total Sales
Map
Source: REALTORS® of Greater Augusta
MLS Number: 413912
APN: 077G-1042
- 3753 Boulder Trail
- 3933 High Chaparral Dr
- 3937 High Chaparral Dr
- 304 Joshua Tree Dr
- 305 High Chaparral Dr
- 3898 Villa Ln
- 3696 El Cordero Ranch Springs Rd
- 3818 Villa Ct
- 467 Baker Woods Trail
- 3812 Villa Ct
- 3701 Winchester Way
- 391 Bakers Ferry Trail
- 405 Shortleaf Trail
- 305 Forest Glen Ct
- 306 Cedar Rock Meadows
- 4418 Peregrine Place
- 1925 Avenel Ln
- 1955 Avenel Ln
- 1963 Avenel Ln
- 353 E Wynngate Dr
