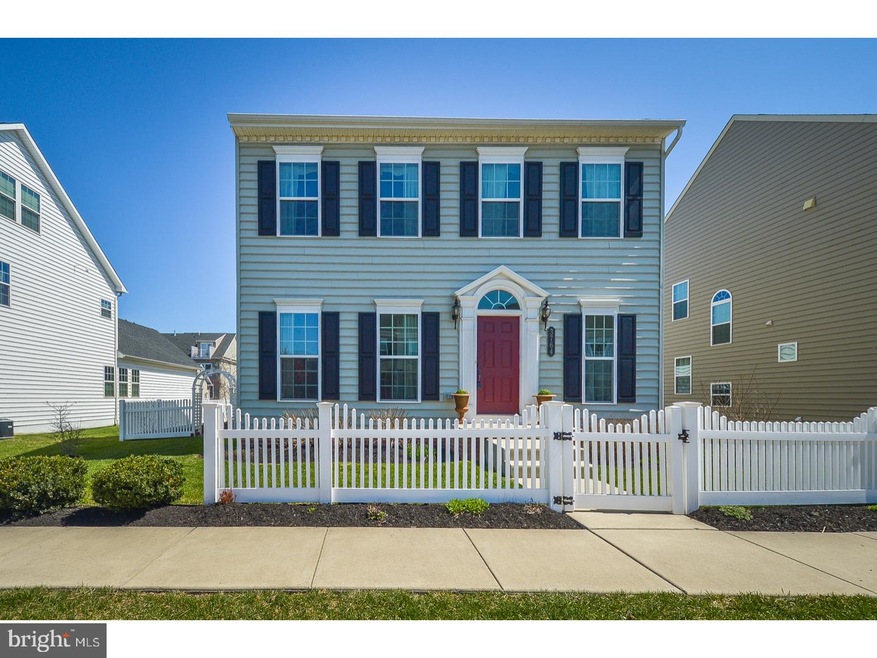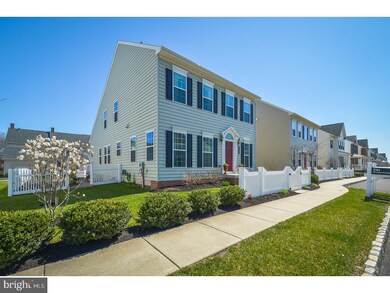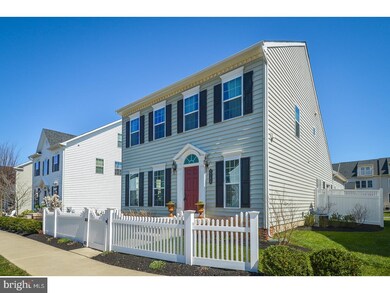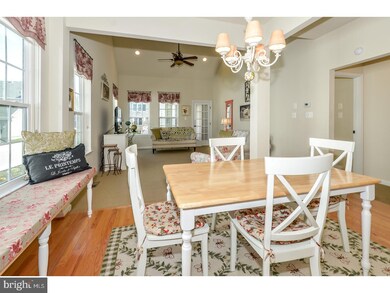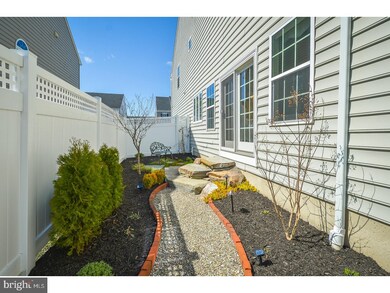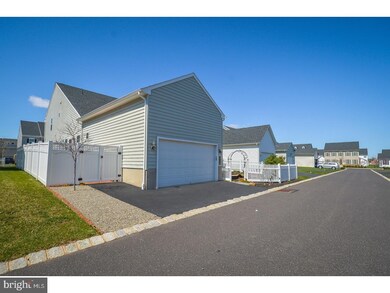
3764 Christopher Day Rd Doylestown, PA 18902
Plumsteadville NeighborhoodHighlights
- Colonial Architecture
- Deck
- Wood Flooring
- Tohickon Middle School Rated A-
- Cathedral Ceiling
- 2 Car Attached Garage
About This Home
As of August 2018Searching for A Gorgeous Main Level Master Suite? Look no further! You must see this Stunning 5-year young Single home with a Fabulous location! 2 miles from Doylestown boro and 5 minutes to Peace Valley park and Lake Galena offering boating, trails and more! From the white picket fence to the serene Master Bedroom overlooking a secluded garden, this home will surely be hard to match! Offering Many Beautiful Owner enhancements inside that have been done to perfection! Enter the foyer with pristine hardwood flooring giving access to both the main level office accessed through French doors and the convenient powder room. The beautiful hardwood flooring carries through to the Enchanting Country Style granite kitchen featuring a 2 tier center island with glass cabinetry, Recessed lighting, stainless steel appliances, upgraded white glazed maple cabinetry, a breakfast area and a cozy window seat overlooking a brick lined, story book garden path; Adjoining the kitchen is the 2 story Family Rm with recessed lighting and an abundance of windows as does the entire home! Now enter the main level Owners Retreat designed for relaxation with the Recently added French doors overlooking the 2nd garden area, along with an exquisite adjoining bath featuring a large soaking tub and expansive glass shower, double sink and a triple sized walk-in closet. The Laundry room is accessed just off the family room and includes an over-sized sink along with plenty of cabinetry; A Beautiful 2 toned stairway with white risers and stained treads lead to the the nicely designed 2nd level which offer a roomy loft, 2nd full bath and 2 perfectly sized bedroom each including a walk-in closet! The basement is massive and ready for finishing and the 2 car attached garage is accessed just off the Laundry rm! The minute you enter the gorgeous home you will feel right at home! This one's a Keeper to put on your list! Low association fees, lawn maintenance included, mulching! Here's your chance, only Fitzgerald II model with main floor Master Bedroom built! Unlike most, this home offers convenient guest parking right out the front door! You will not be disappointed!
Last Agent to Sell the Property
RE/MAX Central - Lansdale License #AB065243 Listed on: 04/23/2018

Home Details
Home Type
- Single Family
Est. Annual Taxes
- $7,561
Year Built
- Built in 2013
Lot Details
- 5,600 Sq Ft Lot
- Lot Dimensions are 56x100
- Level Lot
- Property is zoned R1A
HOA Fees
- $165 Monthly HOA Fees
Parking
- 2 Car Attached Garage
- 1 Open Parking Space
Home Design
- Colonial Architecture
- Shingle Roof
- Vinyl Siding
Interior Spaces
- 2,428 Sq Ft Home
- Property has 2 Levels
- Cathedral Ceiling
- Ceiling Fan
- Family Room
- Living Room
- Basement Fills Entire Space Under The House
- Home Security System
Kitchen
- Eat-In Kitchen
- Self-Cleaning Oven
- Dishwasher
- Kitchen Island
- Disposal
Flooring
- Wood
- Wall to Wall Carpet
- Tile or Brick
Bedrooms and Bathrooms
- 3 Bedrooms
- En-Suite Primary Bedroom
- En-Suite Bathroom
- Walk-in Shower
Laundry
- Laundry Room
- Laundry on main level
Outdoor Features
- Deck
Utilities
- Forced Air Heating and Cooling System
- Cooling System Utilizes Bottled Gas
- Heating System Uses Gas
- Heating System Uses Propane
- 200+ Amp Service
- Natural Gas Water Heater
- Cable TV Available
Community Details
- Association fees include common area maintenance, lawn maintenance, snow removal
- $500 Other One-Time Fees
- Carriage Hill Subdivision, Fitzgerald Ii Floorplan
Listing and Financial Details
- Tax Lot 102
- Assessor Parcel Number 34-008-102
Ownership History
Purchase Details
Home Financials for this Owner
Home Financials are based on the most recent Mortgage that was taken out on this home.Purchase Details
Home Financials for this Owner
Home Financials are based on the most recent Mortgage that was taken out on this home.Purchase Details
Similar Homes in Doylestown, PA
Home Values in the Area
Average Home Value in this Area
Purchase History
| Date | Type | Sale Price | Title Company |
|---|---|---|---|
| Deed | $456,000 | Germantown Title Co | |
| Deed | $433,717 | None Available | |
| Special Warranty Deed | $170,000 | None Available |
Mortgage History
| Date | Status | Loan Amount | Loan Type |
|---|---|---|---|
| Open | $60,000 | Credit Line Revolving | |
| Open | $206,000 | New Conventional | |
| Closed | $20,000 | New Conventional | |
| Previous Owner | $730,756 | Future Advance Clause Open End Mortgage |
Property History
| Date | Event | Price | Change | Sq Ft Price |
|---|---|---|---|---|
| 08/03/2018 08/03/18 | Sold | $456,000 | -3.0% | $188 / Sq Ft |
| 06/15/2018 06/15/18 | Pending | -- | -- | -- |
| 06/02/2018 06/02/18 | Price Changed | $469,900 | -1.1% | $194 / Sq Ft |
| 04/23/2018 04/23/18 | For Sale | $474,900 | +9.5% | $196 / Sq Ft |
| 05/24/2013 05/24/13 | Sold | $433,717 | 0.0% | $179 / Sq Ft |
| 04/24/2013 04/24/13 | Pending | -- | -- | -- |
| 01/11/2013 01/11/13 | For Sale | $433,717 | -- | $179 / Sq Ft |
Tax History Compared to Growth
Tax History
| Year | Tax Paid | Tax Assessment Tax Assessment Total Assessment is a certain percentage of the fair market value that is determined by local assessors to be the total taxable value of land and additions on the property. | Land | Improvement |
|---|---|---|---|---|
| 2024 | $8,036 | $46,250 | $5,070 | $41,180 |
| 2023 | $7,781 | $46,250 | $5,070 | $41,180 |
| 2022 | $7,694 | $46,250 | $5,070 | $41,180 |
| 2021 | $7,608 | $46,250 | $5,070 | $41,180 |
| 2020 | $7,608 | $46,250 | $5,070 | $41,180 |
| 2019 | $7,561 | $46,250 | $5,070 | $41,180 |
| 2018 | $7,561 | $46,250 | $5,070 | $41,180 |
| 2017 | $7,457 | $46,250 | $5,070 | $41,180 |
| 2016 | $7,457 | $46,250 | $5,070 | $41,180 |
| 2015 | -- | $46,250 | $5,070 | $41,180 |
| 2014 | -- | $46,250 | $5,070 | $41,180 |
Agents Affiliated with this Home
-
Cheryl Gunning

Seller's Agent in 2018
Cheryl Gunning
RE/MAX
(267) 446-7391
42 Total Sales
-
Lisa Bull
L
Buyer's Agent in 2018
Lisa Bull
Coldwell Banker Realty
(215) 527-3134
16 Total Sales
-
Jodi Press
J
Seller's Agent in 2013
Jodi Press
Foxlane Homes
(215) 534-2039
11 in this area
79 Total Sales
Map
Source: Bright MLS
MLS Number: 1000435380
APN: 34-008-102
- 3799 Jacob Stout Rd Unit 9
- 3822 Jacob Stout Rd
- 3842 Jacob Stout Rd
- 3611 Jacob Stout Rd Unit 2
- 4621 Louise Saint Claire Dr
- 3708 Swetland Dr
- 4893 W Swamp Rd Unit A
- 3777 Swetland Dr
- 3943 Captain Molly Cir Unit 141
- 3602 Nancy Ward Cir Unit 23
- 448 Old Dublin Pike
- 235 Amherst Dr
- 37 Trafalgar Rd Unit 22
- 109 Blackfriars Cir Unit 76
- 102 Windsong Dr
- 4223 Ferguson Dr
- 54 John Dyer Way
- 145 Cottonwood Ct
- 3837 Curly Hill Rd
- 5133 Roseberry Dr
