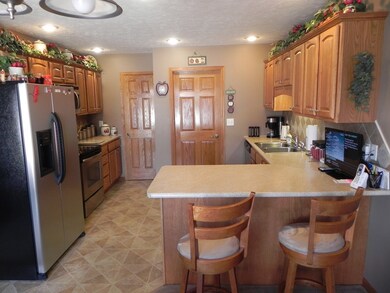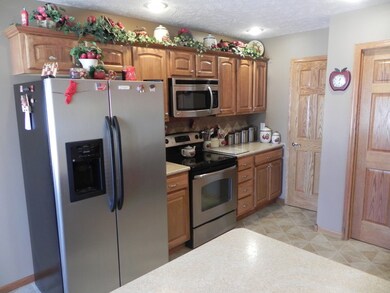
3764 Frostfire Ave Grand Island, NE 68803
Highlights
- Deck
- 2 Car Attached Garage
- Sliding Doors
- Ranch Style House
- Walk-In Closet
- Landscaped
About This Home
As of September 2022Lovely Condo has 2+2 bedrooms, 3 baths, full finished basement, main fl laundry, solid 6 panel doors, kitchen w/SS appliances, hickory cabinets, large walk in pantry, nice walk-in closets, huge living room with elec fireplace, full finished bsmt w/2 conforming bedrooms, family room & full bath. HOA is $50.00 a month and includes all lawn care and snow removal only.
Townhouse Details
Home Type
- Townhome
Est. Annual Taxes
- $3,804
Year Built
- Built in 2009
Lot Details
- Wood Fence
- Landscaped
- Sprinklers on Timer
HOA Fees
- $50 Monthly HOA Fees
Parking
- 2 Car Attached Garage
- Garage Door Opener
Home Design
- Ranch Style House
- Frame Construction
- Composition Roof
- Steel Siding
Interior Spaces
- 1,316 Sq Ft Home
- Electric Fireplace
- Window Treatments
- Sliding Doors
- Living Room with Fireplace
- Combination Kitchen and Dining Room
- Finished Basement
- Basement Fills Entire Space Under The House
Kitchen
- Electric Range
- Microwave
- Dishwasher
- Disposal
Flooring
- Carpet
- Vinyl
Bedrooms and Bathrooms
- 4 Bedrooms | 2 Main Level Bedrooms
- Walk-In Closet
- 3 Full Bathrooms
Laundry
- Laundry on main level
- Laundry in Kitchen
Home Security
Outdoor Features
- Deck
Schools
- Shoemaker Elementary School
- Westridge Middle School
- Grand Island Senior High School
Utilities
- Forced Air Heating and Cooling System
- Heat Pump System
- Natural Gas Connected
- Electric Water Heater
- Water Softener is Owned
- Cable TV Available
Listing and Financial Details
- Assessor Parcel Number 400432307
Community Details
Overview
- Larue Sub Subdivision
Security
- Fire and Smoke Detector
Ownership History
Purchase Details
Purchase Details
Home Financials for this Owner
Home Financials are based on the most recent Mortgage that was taken out on this home.Purchase Details
Purchase Details
Home Financials for this Owner
Home Financials are based on the most recent Mortgage that was taken out on this home.Purchase Details
Purchase Details
Similar Homes in Grand Island, NE
Home Values in the Area
Average Home Value in this Area
Purchase History
| Date | Type | Sale Price | Title Company |
|---|---|---|---|
| Deed | -- | None Listed On Document | |
| Warranty Deed | $272,000 | Grand Island Abstract & Title | |
| Quit Claim Deed | -- | Wroblewski & Gawrych Law Offic | |
| Warranty Deed | $210,000 | Vintage Title & Escrow Compa | |
| Corporate Deed | $180,000 | -- | |
| Assessor Sales History | $190,000 | -- |
Property History
| Date | Event | Price | Change | Sq Ft Price |
|---|---|---|---|---|
| 09/30/2022 09/30/22 | Sold | $272,000 | -6.2% | $207 / Sq Ft |
| 09/06/2022 09/06/22 | Pending | -- | -- | -- |
| 08/06/2022 08/06/22 | For Sale | $290,000 | +38.1% | $220 / Sq Ft |
| 09/21/2018 09/21/18 | Sold | $210,000 | 0.0% | $160 / Sq Ft |
| 08/09/2018 08/09/18 | Pending | -- | -- | -- |
| 08/08/2018 08/08/18 | For Sale | $209,990 | -- | $160 / Sq Ft |
Tax History Compared to Growth
Tax History
| Year | Tax Paid | Tax Assessment Tax Assessment Total Assessment is a certain percentage of the fair market value that is determined by local assessors to be the total taxable value of land and additions on the property. | Land | Improvement |
|---|---|---|---|---|
| 2024 | $4,066 | $279,015 | $25,000 | $254,015 |
| 2023 | $2,078 | $272,964 | $25,000 | $247,964 |
| 2022 | $4,564 | $227,108 | $15,000 | $212,108 |
| 2021 | $4,632 | $227,108 | $15,000 | $212,108 |
| 2020 | $4,472 | $227,108 | $15,000 | $212,108 |
| 2019 | $4,503 | $213,598 | $15,000 | $198,598 |
| 2017 | $3,804 | $175,749 | $15,000 | $160,749 |
| 2016 | $3,582 | $171,897 | $15,000 | $156,897 |
| 2015 | $3,348 | $158,254 | $15,000 | $143,254 |
| 2014 | $3,325 | $151,432 | $15,000 | $136,432 |
Agents Affiliated with this Home
-
Jasey Klein

Buyer's Agent in 2022
Jasey Klein
Keller Williams Heartland
(402) 309-0825
97 Total Sales
Map
Source: Grand Island Board of REALTORS®
MLS Number: 20180744
APN: 400432307
- 1135 Stonewood Ave
- 1410 Sagewood Ave
- 1653 Sagewood Ave
- 1524 Sagewood Ave
- 1527 Sagewood Ave
- 1315 Diamond Dr
- 3827 Meadow Way Trail
- 3826 Meadow Way Trail
- 1419 Sagewood Ave
- 1416 Sagewood Ave
- 1427 Sagewood Ave
- 3904 Meadow Way Trail
- 1424 Sagewood Ave
- 1436 Sagewood Ave
- 4035 Huff Blvd
- 4043 Huff Blvd
- 4019 Huff Blvd
- 1413 Summerfield Ave
- 1021 Rylie Way
- 1516 Stonewood Ave






