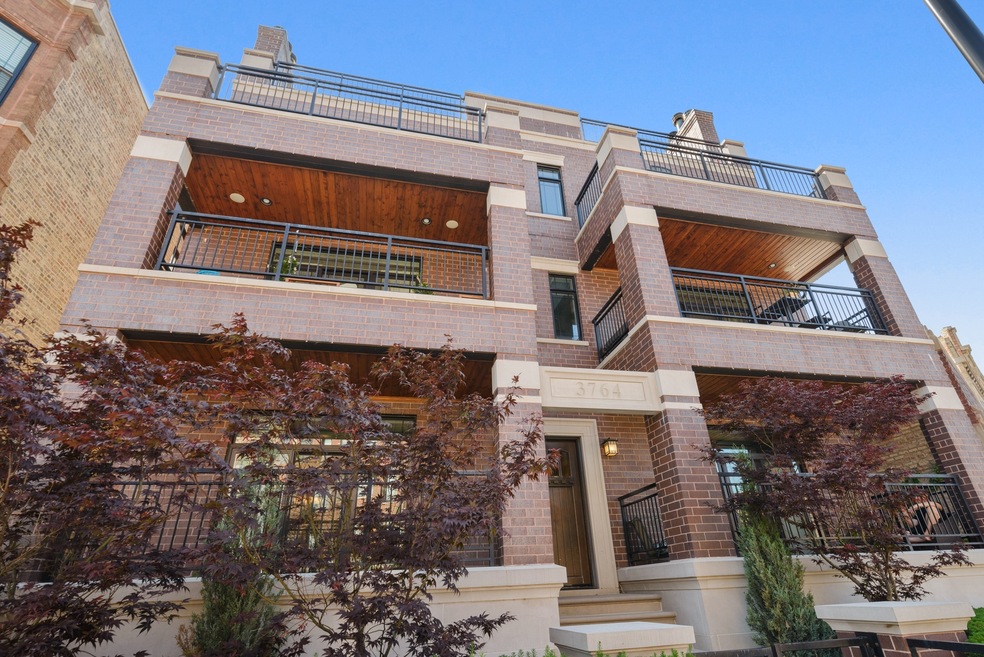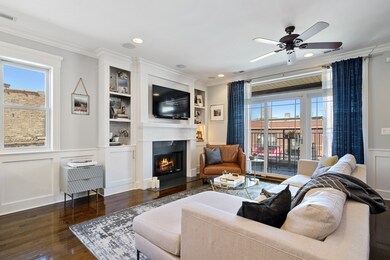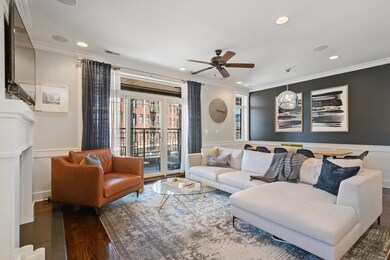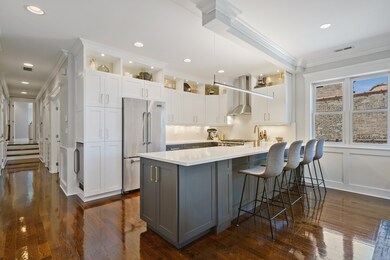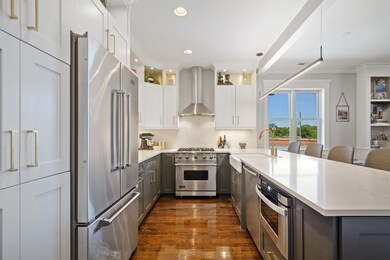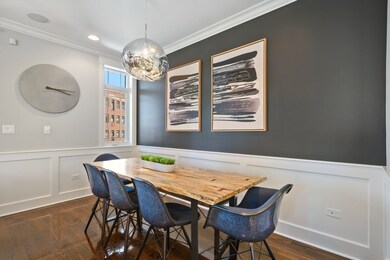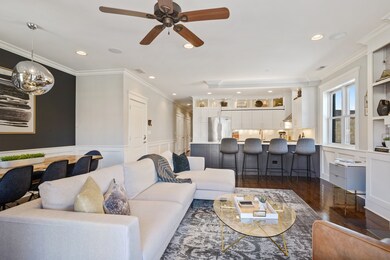
3764 N Clark St Unit 2N Chicago, IL 60613
Lakeview NeighborhoodAbout This Home
As of September 2020Impeccable, extra wide three bedroom, two bathroom property in highly desirable Blaine School District location. Renovated gourmet kitchen featuring two-tone lacquer custom cabinetry, high-end Viking appliances, and quartz countertops and backsplash with brass accents. The gas fireplace showcases elegant custom millwork and built-ins with complimentary quartz hearth surround. Open concept Living and Dining Rooms lead to the spacious balcony overlooking the extra wide intersection of Clark, Racine, and Grace. Natural lights flows with ease into three oversized bedrooms, offering closets equipped with custom built-ins and plenty of storage for any organizer's dream. Offer your guests the ultimate relaxation in the generously sized second bathroom's jetted tub. Escape from reality just a few steps up in the privacy of your spacious Primary Bedroom with multiple windows and a custom walk-in closet. Enter your marble clad, spa-like en-suite with a dual vanity, steam shower, and heated floors. Well-insulated with concrete between levels, this unit is also pre-wired for sound, includes energy efficient laundry, parking, and private storage. Located steps from all that Lakeview, Wrigleyville, and Southport Corridor have to offer, enjoy quality restaurants, dog-friendly parks, public transportation, and the Lake.
Property Details
Home Type
Condominium
Est. Annual Taxes
$13,112
Year Built
2013
Lot Details
0
HOA Fees
$200 per month
Parking
1
Listing Details
- Property Type: Attached Single
- Unit Floor Level: 2
- Age: 6-10 Years
- Full Bathrooms: 2
- Number Interior Fireplaces: 1
- Ownership: Condo
- Total Full or Half Bathrooms: 2
- Estimated Year Built: 2013
- Tax Exemptions: Homeowner
- Type Attached: Condo
- Special Features: None
- Property Sub Type: Condos
- Stories: 4
- Year Built: 2013
Interior Features
- Interior Property Features: Hardwood Floors, Heated Floors, Laundry Hook-Up in Unit, Storage, Built-in Features, Walk-In Closet(s)
- Number Of Rooms: 6
- Living Room: Dimensions: 18X15, On Level: Main Level, Flooring: Hardwood, Windows: Curtains/Drapes
- Appliances: Oven/Range, Microwave, Dishwasher, High End Refrigerator, Freezer, Washer, Dryer, Disposal, All Stainless Steel Kitchen Appliances, Wine Cooler/Refrigerator, Range Hood
- Fireplace Details: Wood Burning, Gas Logs, Gas Starter
- Fireplace Location: Family Room
- Bedrooms All Levels: 3
- Primary Bedroom Bath: Full
- Bathroom Amenities: Whirlpool, Separate Shower, Steam Shower, Double Sink
- Above Grade Bedrooms: 3
- Dining Room: Dimensions: 13X7, On Level: Main Level, Flooring: Hardwood, Windows: None
- Kitchen Type: Dimensions: 16X9, On Level: Main Level, Flooring: Hardwood, Windows: None
- Kitchen Type: Eating Area-Breakfast Bar, Island, Pantry-Closet
- Additional Rooms: Balcony
- Master Bedroom: Dimensions: 16X15, On Level: Main Level, Flooring: Hardwood
- Additional Room 1 Name: Balcony, Dimensions: 17X6, On Level: Main Level
- Bedroom 2: Dimensions: 13X10, On Level: Main Level, Flooring: Hardwood, Windows: Curtains/Drapes
- Bedroom 3: Dimensions: 13X10, On Level: Main Level, Flooring: Hardwood, Windows: Curtains/Drapes
- Dining Room Type: Separate
Exterior Features
- Exterior Building Type: Brick
- Exposure: N (North), E (East)
Garage/Parking
- Number of Cars: 1
- Parking: Garage
- Garage Type: Attached
- Garage On Site: Yes
- Number Garage Spaces: 1
- Parking Included In Price: Yes
- Garage Ownership: Owned
Utilities
- Air Conditioner: Central Air
- Water: Lake Michigan
- Sewer: Sewer-Public
- Heating Fuel: Gas
Condo/Co-op/Association
- Max Pet Weight: 999
- Pets Allowed: Yes
- Fee Frequency: Monthly
- Management: Self-Management
- Pet Information: Cats OK, Dogs OK
- Common Area Amenities: Storage
- Assessment Includes: Common Insurance, Scavenger
- Assessment Association Fees: 200
- Management Contact Name: Self
- Management Phone: 312-555-5555
Fee Information
- Management Company: Self
Schools
- School District: 299
- Elementary School: Blaine Elementary School
- Junior High Dist: 299
Lot Info
- Lot Dimensions: COMMON
- Parcel Identification Number: 14201180511003
Multi Family
- Total Number Unitsin Building: 6
- Number Stories: 4
Tax Info
- Taxes: 11236.07
Ownership History
Purchase Details
Home Financials for this Owner
Home Financials are based on the most recent Mortgage that was taken out on this home.Purchase Details
Purchase Details
Home Financials for this Owner
Home Financials are based on the most recent Mortgage that was taken out on this home.Purchase Details
Home Financials for this Owner
Home Financials are based on the most recent Mortgage that was taken out on this home.Similar Homes in Chicago, IL
Home Values in the Area
Average Home Value in this Area
Purchase History
| Date | Type | Sale Price | Title Company |
|---|---|---|---|
| Warranty Deed | $661,500 | Chicago Title | |
| Quit Claim Deed | $38,500 | None Available | |
| Warranty Deed | $675,000 | Proper Title Llc | |
| Warranty Deed | $559,000 | Chicago Title Insurance Comp |
Mortgage History
| Date | Status | Loan Amount | Loan Type |
|---|---|---|---|
| Previous Owner | $607,500 | New Conventional | |
| Previous Owner | $447,200 | Commercial |
Property History
| Date | Event | Price | Change | Sq Ft Price |
|---|---|---|---|---|
| 07/31/2022 07/31/22 | Rented | $4,400 | +4.8% | -- |
| 07/17/2022 07/17/22 | Off Market | $4,200 | -- | -- |
| 07/12/2022 07/12/22 | For Rent | $4,200 | 0.0% | -- |
| 09/15/2020 09/15/20 | Sold | $661,500 | -5.5% | -- |
| 08/12/2020 08/12/20 | Pending | -- | -- | -- |
| 08/06/2020 08/06/20 | For Sale | $699,900 | +25.2% | -- |
| 07/22/2013 07/22/13 | Sold | $559,000 | 0.0% | -- |
| 05/28/2013 05/28/13 | Pending | -- | -- | -- |
| 05/15/2013 05/15/13 | For Sale | $559,000 | -- | -- |
Tax History Compared to Growth
Tax History
| Year | Tax Paid | Tax Assessment Tax Assessment Total Assessment is a certain percentage of the fair market value that is determined by local assessors to be the total taxable value of land and additions on the property. | Land | Improvement |
|---|---|---|---|---|
| 2024 | $13,112 | $58,751 | $13,865 | $44,886 |
| 2023 | $12,779 | $60,000 | $11,181 | $48,819 |
| 2022 | $12,779 | $60,000 | $11,181 | $48,819 |
| 2021 | $12,516 | $59,999 | $11,181 | $48,818 |
| 2020 | $12,353 | $53,517 | $4,770 | $48,747 |
| 2019 | $12,137 | $58,296 | $4,770 | $53,526 |
| 2018 | $11,236 | $58,296 | $4,770 | $53,526 |
| 2017 | $11,207 | $53,711 | $4,174 | $49,537 |
| 2016 | $11,115 | $53,711 | $4,174 | $49,537 |
Agents Affiliated with this Home
-

Seller's Agent in 2022
Lance Kirshner
Compass
(773) 578-8080
14 in this area
526 Total Sales
-

Seller Co-Listing Agent in 2022
Tara Giles
Compass
(773) 339-7667
1 in this area
8 Total Sales
-

Buyer's Agent in 2022
Nicole Kourtis
@ Properties
(847) 630-3658
1 in this area
13 Total Sales
-

Seller's Agent in 2020
Edward Colatorti
Compass
(224) 829-6221
1 in this area
128 Total Sales
-

Seller's Agent in 2013
Eileen O'Grady Newell
Berkshire Hathaway HomeServices Chicago
(773) 406-2216
37 Total Sales
-

Buyer's Agent in 2013
Gwen Stark
@ Properties
(773) 983-4388
3 in this area
103 Total Sales
Map
Source: Midwest Real Estate Data (MRED)
MLS Number: MRD10808228
APN: 14-20-118-051-1003
- 1242 W Grace St Unit 3
- 3746 N Clifton Ave Unit 1
- 3745 N Lakewood Ave
- 3834 N Lakewood Ave
- 3751 N Clifton Ave
- 1048 W Byron St Unit G
- 3830 N Wayne Ave
- 3809 N Kenmore Ave
- 3951 N Wayne Ave Unit 405
- 3951 N Wayne Ave Unit 305
- 3951 N Wayne Ave Unit 205
- 3951 N Wayne Ave Unit 409
- 3951 N Wayne Ave Unit 301
- 3951 N Wayne Ave Unit 207
- 3951 N Wayne Ave Unit 404
- 3951 N Wayne Ave Unit 107
- 3639 N Wayne Ave
- 3628 N Lakewood Ave
- 3920 N Sheridan Rd Unit 508
- 3920 N Sheridan Rd Unit 411
