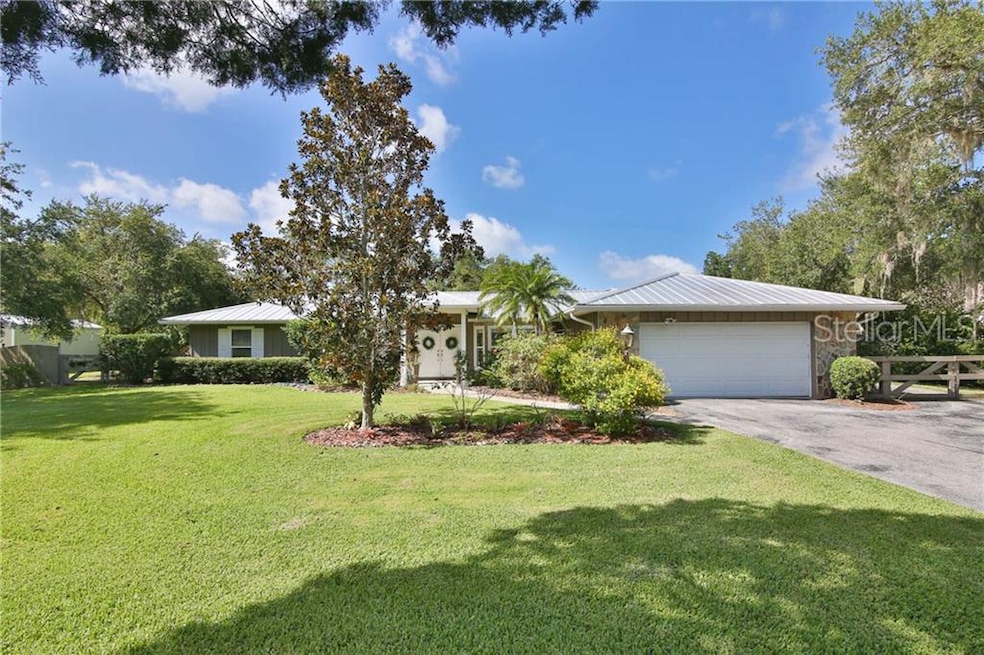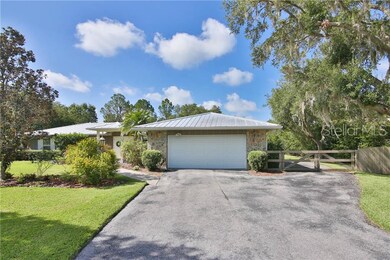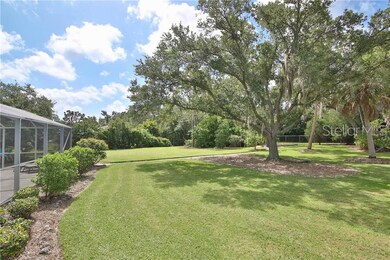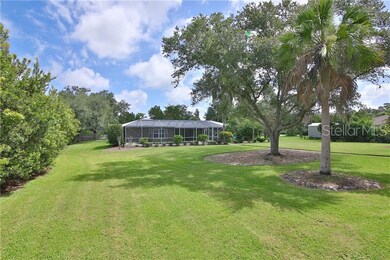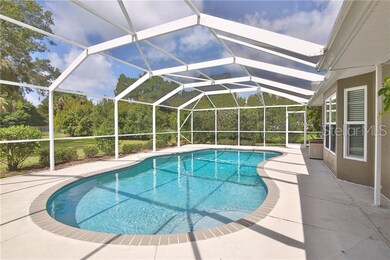
3764 Oak Grove Dr Sarasota, FL 34243
Highlights
- Parking available for a boat
- Screened Pool
- Deck
- Oak Trees
- View of Trees or Woods
- Property is near public transit
About This Home
As of August 2019Adorable 3 BR Cottage in Oak Grove Park on peaceful 1-acre lot. Located Just north of University on Tuttle, Oak Grove is truly a gem. The charm of this home is instantly evident the moment you see it. Colorful flowers grace the covered entry porch that is shaded by grand oaks. Dark exterior stain contrasts with white window frames to accentuate the enchantment of a forest cottage. The long-life Hurricane rated METAL ROOF was installed in 2009 along with two fresh water rain barrels. The family size eat-in kitchen overlooks the pool & has been completely updated with new cabinets, solid counters & stainless appliances. There is a separate office/den/4th BR with French doors. The roofed lanai has a convenient pass-thru right to the kitchen; it overlooks the free-form pool & expansive views of the private back yard. Gorgeous oaks adorn every corner of the property & provide lots of shade. The two fruit-producing mango trees will fill your breakfast basket daily. There is a parking pad right next to the house for your RV, Boat, Camper or Work Trailer. Want the space but no work? The owner has excellent lawn care & pool services in place that the new owner can easily continue. In the back yard is a concrete building pad with water & electric, ready for a work shop or artist’s retreat. No CDD, no deed restrictions & no required HOA. Oak Grove is just two minutes to Publix, Super Walmart & Detweiler’s Market & 10 min to the SRQ Airport, best beaches & downtown excitement is just 20 minutes away.
Last Agent to Sell the Property
MICHAEL SAUNDERS & COMPANY License #3284367 Listed on: 05/08/2019

Home Details
Home Type
- Single Family
Est. Annual Taxes
- $4,610
Year Built
- Built in 1982
Lot Details
- 0.99 Acre Lot
- North Facing Home
- Mature Landscaping
- Oak Trees
- Fruit Trees
- Wooded Lot
- Property is zoned RSF1
HOA Fees
- $8 Monthly HOA Fees
Parking
- 2 Car Attached Garage
- Parking Pad
- Oversized Parking
- Garage Door Opener
- Driveway
- Open Parking
- Parking available for a boat
Property Views
- Woods
- Garden
- Pool
Home Design
- Ranch Style House
- Traditional Architecture
- Slab Foundation
- Wood Frame Construction
- Metal Roof
- Block Exterior
Interior Spaces
- 2,092 Sq Ft Home
- Cathedral Ceiling
- Ceiling Fan
- Blinds
- Sliding Doors
- Great Room
- Breakfast Room
- Den
Kitchen
- Eat-In Kitchen
- Range
- Microwave
- Dishwasher
- Stone Countertops
- Solid Wood Cabinet
- Disposal
Flooring
- Carpet
- Laminate
- Ceramic Tile
Bedrooms and Bathrooms
- 3 Bedrooms
- Split Bedroom Floorplan
- Walk-In Closet
- 2 Full Bathrooms
Laundry
- Laundry Room
- Dryer
- Washer
Home Security
- Home Security System
- Fire and Smoke Detector
Pool
- Screened Pool
- In Ground Pool
- Gunite Pool
- Saltwater Pool
- Fence Around Pool
- Child Gate Fence
Outdoor Features
- Deck
- Covered patio or porch
- Rain Gutters
- Rain Barrels or Cisterns
Location
- Property is near public transit
Schools
- Kinnan Elementary School
- Sara Scott Harllee Middle School
- Southeast High School
Utilities
- Central Heating and Cooling System
- Thermostat
- Underground Utilities
- Electric Water Heater
- Septic Tank
- High Speed Internet
- Phone Available
- Cable TV Available
Community Details
- Oak Grove Park Subdivision Community
- Oak Grove Park Sub Subdivision
Listing and Financial Details
- Down Payment Assistance Available
- Visit Down Payment Resource Website
- Tax Lot 3
- Assessor Parcel Number 2028600217
Ownership History
Purchase Details
Home Financials for this Owner
Home Financials are based on the most recent Mortgage that was taken out on this home.Purchase Details
Purchase Details
Purchase Details
Home Financials for this Owner
Home Financials are based on the most recent Mortgage that was taken out on this home.Purchase Details
Home Financials for this Owner
Home Financials are based on the most recent Mortgage that was taken out on this home.Similar Homes in Sarasota, FL
Home Values in the Area
Average Home Value in this Area
Purchase History
| Date | Type | Sale Price | Title Company |
|---|---|---|---|
| Warranty Deed | $425,000 | Attorney | |
| Warranty Deed | $392,000 | Attorney | |
| Interfamily Deed Transfer | -- | None Available | |
| Warranty Deed | $280,000 | Attorney | |
| Warranty Deed | $390,000 | -- |
Mortgage History
| Date | Status | Loan Amount | Loan Type |
|---|---|---|---|
| Open | $340,000 | New Conventional | |
| Previous Owner | $224,000 | New Conventional | |
| Previous Owner | $350,000 | Purchase Money Mortgage |
Property History
| Date | Event | Price | Change | Sq Ft Price |
|---|---|---|---|---|
| 05/30/2025 05/30/25 | For Sale | $875,000 | +105.9% | $418 / Sq Ft |
| 08/08/2019 08/08/19 | Sold | $425,000 | -2.3% | $203 / Sq Ft |
| 07/10/2019 07/10/19 | Pending | -- | -- | -- |
| 05/27/2019 05/27/19 | For Sale | $434,900 | 0.0% | $208 / Sq Ft |
| 05/20/2019 05/20/19 | Pending | -- | -- | -- |
| 05/08/2019 05/08/19 | For Sale | $434,900 | +55.3% | $208 / Sq Ft |
| 10/26/2012 10/26/12 | Sold | $280,000 | 0.0% | $134 / Sq Ft |
| 08/26/2012 08/26/12 | Pending | -- | -- | -- |
| 08/01/2012 08/01/12 | For Sale | $280,000 | -- | $134 / Sq Ft |
Tax History Compared to Growth
Tax History
| Year | Tax Paid | Tax Assessment Tax Assessment Total Assessment is a certain percentage of the fair market value that is determined by local assessors to be the total taxable value of land and additions on the property. | Land | Improvement |
|---|---|---|---|---|
| 2024 | $5,183 | $371,278 | -- | -- |
| 2023 | $5,109 | $360,464 | $0 | $0 |
| 2022 | $4,972 | $349,965 | $0 | $0 |
| 2021 | $4,764 | $339,772 | $0 | $0 |
| 2020 | $4,911 | $335,081 | $0 | $0 |
| 2019 | $4,618 | $275,261 | $55,000 | $220,261 |
| 2018 | $4,610 | $272,027 | $55,000 | $217,027 |
| 2017 | $4,315 | $266,507 | $0 | $0 |
| 2016 | $4,438 | $269,156 | $0 | $0 |
| 2015 | $3,056 | $217,030 | $0 | $0 |
| 2014 | $3,056 | $215,308 | $0 | $0 |
| 2013 | $3,012 | $212,126 | $42,700 | $169,426 |
Agents Affiliated with this Home
-
Annette Bentley, PA
A
Seller's Agent in 2025
Annette Bentley, PA
COLDWELL BANKER REALTY
(941) 374-0318
13 Total Sales
-
Larry Cushing

Seller's Agent in 2019
Larry Cushing
Michael Saunders
(941) 228-9814
40 Total Sales
-
Stellar Non-Member Agent
S
Buyer's Agent in 2019
Stellar Non-Member Agent
FL_MFRMLS
-
Tony Boothby

Seller's Agent in 2012
Tony Boothby
Michael Saunders
(941) 799-1948
48 Total Sales
-
S
Buyer's Agent in 2012
Susan Matteoli, PA
Map
Source: Stellar MLS
MLS Number: A4435484
APN: 20286-0021-7
- 8079 36th Street Cir E
- 3652 Oak Grove Dr
- 3715 80th Dr E
- 3635 80th Dr E
- 3706 80th Dr E
- 7834 38th Ct E
- 3760 82nd Avenue Cir E Unit 102
- 3760 82nd Avenue Cir E Unit 101
- 8104 36th St E
- 7727 36th Ln E
- 3780 82nd Avenue Cir E Unit 101
- 8115 Stirling Falls Cir
- 8146 Stirling Falls Cir
- 3736 82nd Avenue Cir E Unit 104
- 3910 77th Place E
- 3730 82nd Avenue Cir E Unit 104
- 7810 34th Ct E
- 7720 Tuttle Ave
- 8168 36th St E
- 8231 Stirling Falls Cir
