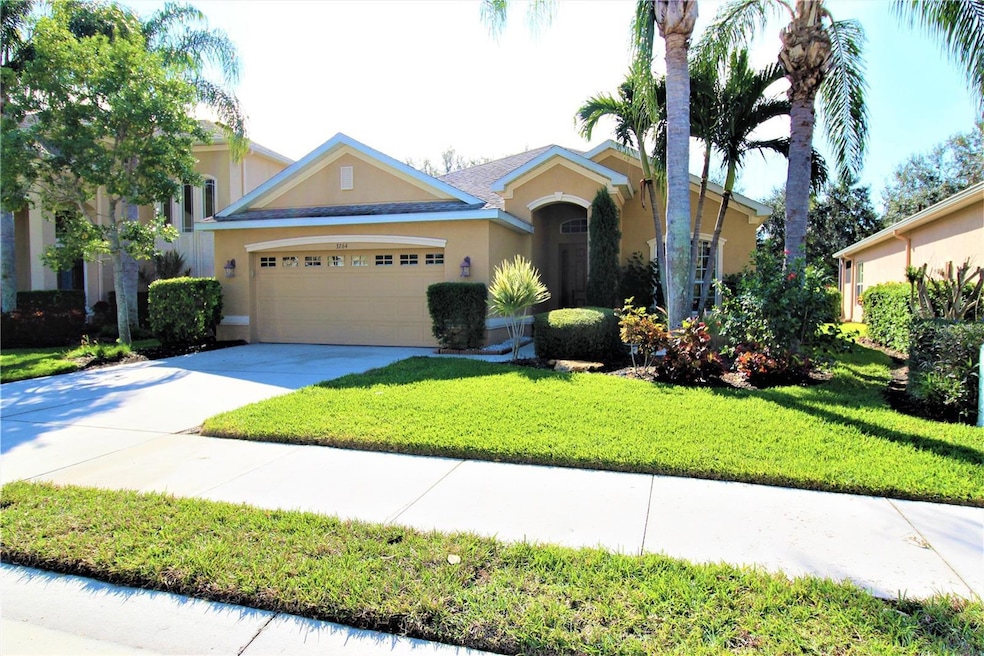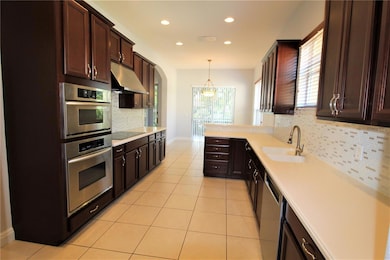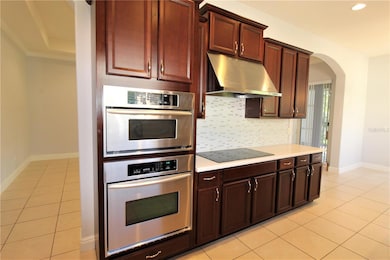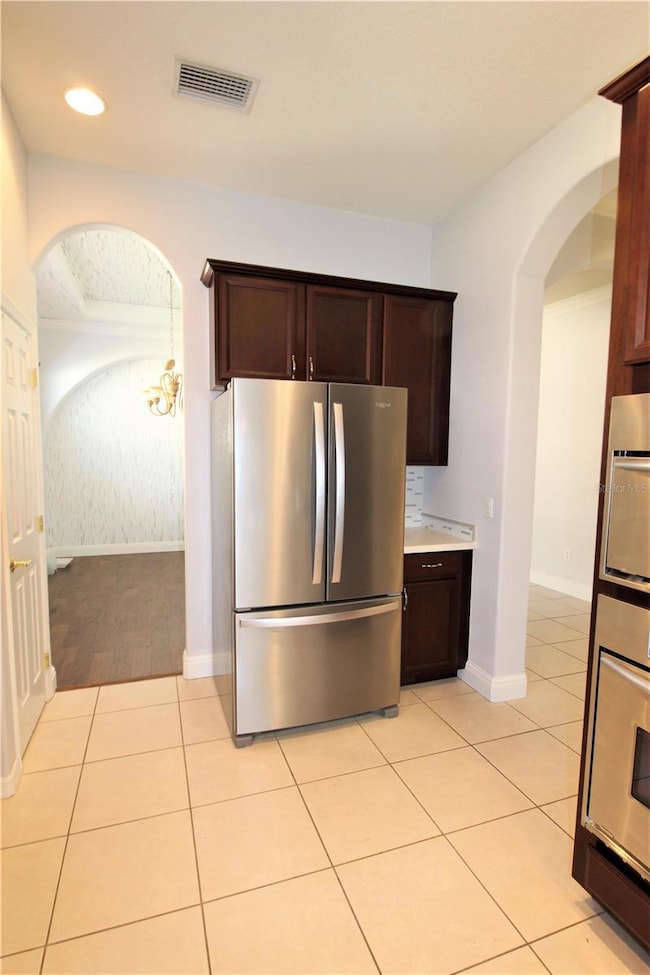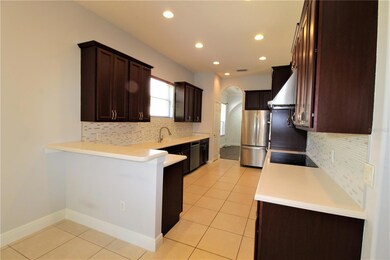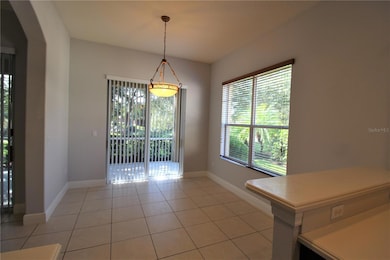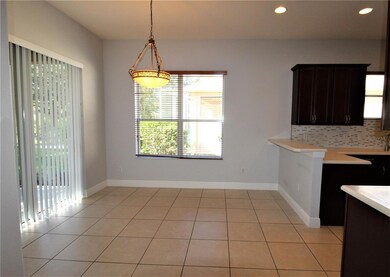3764 Summerwind Cir Bradenton, FL 34209
West Bradenton NeighborhoodHighlights
- Fitness Center
- Wood Flooring
- Stone Countertops
- Open Floorplan
- High Ceiling
- Community Pool
About This Home
Apply within 24 hours of your conducted showing and once approved you will be credited your application fees towards your first full month's rent! Relax and enjoy living in this stunning 4-bedroom, 2-bathroom home on a premium lot in the highly sought-after community of Palma Sola Trace! At over 2,300 sq ft, this lovely home features an open floor plan, designed with distinctive living and formal dining areas, making it the perfect home for entertaining your friends and family! The kitchen is adorned with a beautiful tiled backsplash, solid wood cabinets, and a breakfast nook with glass sliders opening up to the screened lanai! Appliances include a stainless-steel refrigerator, microwave, dishwasher, an induction stove with hood, and a dual oven. Decorating in this desirable home is a breeze with neutral paint throughout, tile flooring in the living areas, kitchen, and bathrooms, and hardwood floors in the formal dining area and bedrooms. The large primary suite boasts a huge walk-in closet, tray ceilings, and an en suite bathroom that features a garden tub, dual vanities and a walk-in shower. To accentuate the split bedroom floorplan, three additional bedrooms and a gorgeous designer guest bathroom are located towards the front of the home to ensure everyone in the family has a space to call their own! You will not want to miss out on the roomy screened in lanai space overlooking the neighborhoods luscious greenery, perfect for entertaining your invited guest or unwinding under the Florida skies after a busy day at work. A spacious garage and large laundry room, complete with a full sized washer and dryer, extra cabinets for more storage space, and a utility sink complete this rest of this home. Lawn care included in the rent. Pets considered, no dangerous breeds. The community of Palam Sola Trace includes some amazing amenities for the entire family, including a peaceful trail and bridge leading to the resort-style, heated community pool, a clubhouse, a fitness center and playground! Ideally location off 75th St W in Bradenton, just minutes from the world-famous beaches on Anna Maria Island, IMG Academy, Robertson's Preserve, Palma Sola Bay and numerous restaurants, and shopping areas. Ryntal Property Management has partnered with Obligo to provide a security deposit alternative to qualified renters! Call today for more information. Submit all applications to Ryntal Property Management ONLY! Qualifications: We run a complete background check that includes credit, income verification, prior landlord and eviction history. In terms of credit, we look at the entire picture as opposed to just the credit score, but in general, we do require a score over 550.
Listing Agent
PMI SOUTHWEST FLORIDA Brokerage Phone: 941-237-0011 License #3541588 Listed on: 09/23/2025
Home Details
Home Type
- Single Family
Year Built
- Built in 2006
Lot Details
- 6,608 Sq Ft Lot
Parking
- 2 Car Attached Garage
- Garage Door Opener
- Driveway
Home Design
- Entry on the 1st floor
Interior Spaces
- 2,308 Sq Ft Home
- 1-Story Property
- Open Floorplan
- Crown Molding
- Tray Ceiling
- High Ceiling
- Ceiling Fan
- Blinds
- Sliding Doors
- Combination Dining and Living Room
- Fire and Smoke Detector
Kitchen
- Breakfast Area or Nook
- Double Oven
- Range
- Microwave
- Dishwasher
- Stone Countertops
- Solid Wood Cabinet
Flooring
- Wood
- Laminate
- Tile
Bedrooms and Bathrooms
- 4 Bedrooms
- Walk-In Closet
- 2 Full Bathrooms
- Soaking Tub
Laundry
- Laundry Room
- Dryer
- Washer
Outdoor Features
- Screened Patio
- Exterior Lighting
- Rain Gutters
Schools
- Sea Breeze Elementary School
- W.D. Sugg Middle School
- Bayshore High School
Utilities
- Central Heating and Cooling System
- Thermostat
- Cable TV Available
Listing and Financial Details
- Residential Lease
- Security Deposit $3,200
- Property Available on 11/18/25
- Tenant pays for re-key fee
- The owner pays for grounds care
- 12-Month Minimum Lease Term
- $150 Application Fee
- 1 to 2-Year Minimum Lease Term
- Assessor Parcel Number 5145606959
Community Details
Overview
- Property has a Home Owners Association
- Palma Sola Trace Community
- Palma Sola Trace Subdivision
Recreation
- Community Playground
- Fitness Center
- Community Pool
Pet Policy
- $250 Pet Fee
- Dogs and Cats Allowed
Map
Property History
| Date | Event | Price | List to Sale | Price per Sq Ft | Prior Sale |
|---|---|---|---|---|---|
| 12/02/2025 12/02/25 | Price Changed | $3,200 | -8.6% | $1 / Sq Ft | |
| 11/07/2025 11/07/25 | Price Changed | $3,500 | -5.4% | $2 / Sq Ft | |
| 09/23/2025 09/23/25 | For Rent | $3,700 | 0.0% | -- | |
| 11/05/2022 11/05/22 | Rented | $3,700 | 0.0% | -- | |
| 10/05/2022 10/05/22 | Under Contract | -- | -- | -- | |
| 09/13/2022 09/13/22 | For Rent | $3,700 | +1.4% | -- | |
| 06/24/2022 06/24/22 | Rented | $3,650 | 0.0% | -- | |
| 05/18/2022 05/18/22 | For Rent | $3,650 | +21.7% | -- | |
| 02/05/2021 02/05/21 | Rented | $3,000 | -3.2% | -- | |
| 01/28/2021 01/28/21 | Under Contract | -- | -- | -- | |
| 12/21/2020 12/21/20 | For Rent | $3,100 | 0.0% | -- | |
| 12/11/2020 12/11/20 | Sold | $400,000 | -3.6% | $173 / Sq Ft | View Prior Sale |
| 10/23/2020 10/23/20 | Pending | -- | -- | -- | |
| 10/02/2020 10/02/20 | For Sale | $415,000 | -- | $180 / Sq Ft |
Source: Stellar MLS
MLS Number: A4666011
APN: 51456-0695-9
- 3604 Summerwind Cir
- 7401 Hamilton Rd
- 7405 Hamilton Rd
- 3628 Summerwind Cir
- 3811 Bridlecrest Ln
- 3808 Bridlecrest Ln
- 3810 75th St W Unit 137
- 3810 75th St W Unit 123
- 3653 Summerwind Cir
- 7240 Hamilton Rd
- 3671 Summerwind Cir
- 7321 Emma Rd
- 3912 Bridlecrest Ln
- 7301 29th Avenue Dr W Unit 310
- 7301 29th Avenue Dr W Unit 202
- 4223 Overture Cir
- 3430 77th St W Unit 301
- 3430 77th St W Unit 303
- 3430 77th St W Unit 103
- 3430 77th St W Unit 101
- 7230 Hamilton Rd
- 7244 Hamilton Rd
- 4233 Overture Cir Unit 4233
- 4203 Overture Cir Unit 428
- 3671 Summerwind Cir
- 6924 34th Ave W Unit ID1351725P
- 7710 34th Ave W Unit 101
- 7710 34th Ave W Unit 202
- 4196 Overture Cir
- 7324 Skybird Rd
- 4037 Overture Cir Unit 4037
- 4026 Overture Cir Unit 487
- 4130 Overture Cir
- 4169 Overture Cir Unit 389
- 7720 34th Ave W Unit 202
- 7500 40th Ave W Unit 107
- 7333 Skybird Rd
- 3900 75th St W
- 7730 34th Ave W Unit 101
- 4158 Overture Cir
