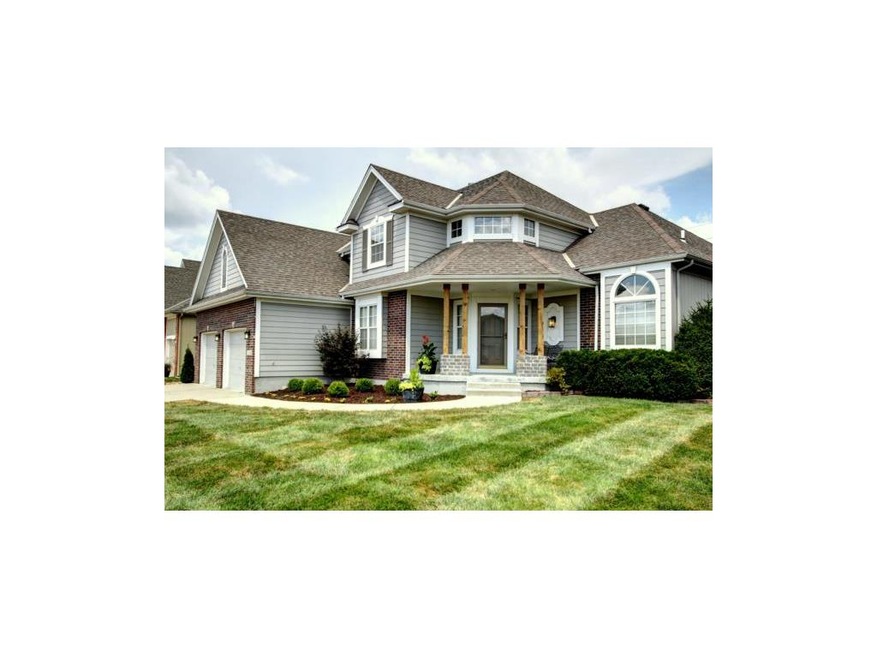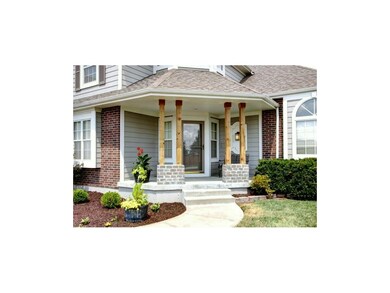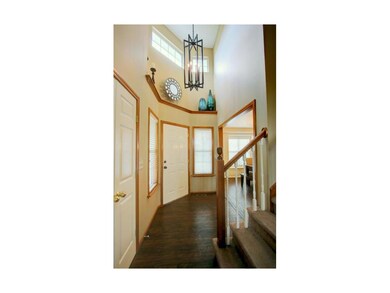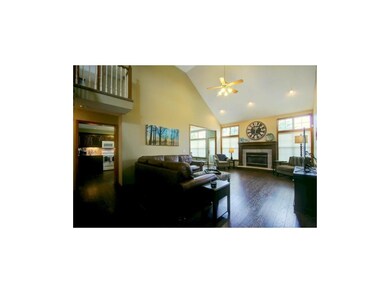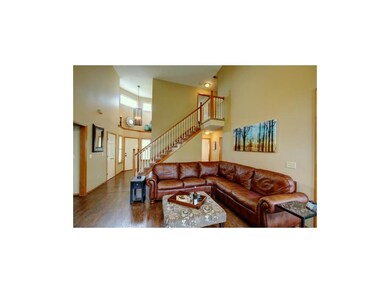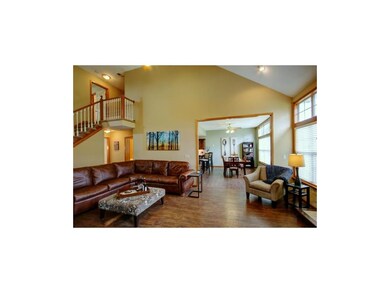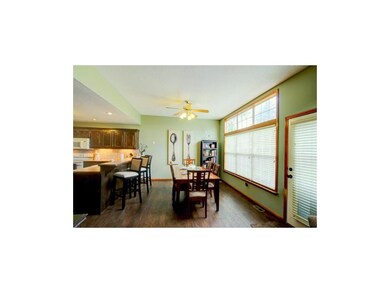
3764 SW Boulder Dr Lees Summit, MO 64082
Highlights
- Clubhouse
- Vaulted Ceiling
- Main Floor Primary Bedroom
- Summit Pointe Elementary School Rated A
- Traditional Architecture
- Whirlpool Bathtub
About This Home
As of April 2023Beautiful 1 1/2 Story home with main level master. Sellers has done beautiful updating with floating laminate floors that look like hardwoods, very large open spaces with breakfast room open to great room, soaring ceilings abound which includes lots of light, new windows in breakfast room & great room, stubbed for basement finish & bathroom. Great neighborhood & highly sought out Lee's Summit West High school.Close to schools, great highway access to 150 and shopping. Refrigerator Included. Washer/Dryer Negotiable
Last Agent to Sell the Property
Cynda Sells Realty Group L L C License #1999090098 Listed on: 08/09/2015
Home Details
Home Type
- Single Family
Est. Annual Taxes
- $3,563
Year Built
- Built in 2002
HOA Fees
- $33 Monthly HOA Fees
Parking
- 2 Car Attached Garage
- Front Facing Garage
- Tandem Parking
Home Design
- Traditional Architecture
- Frame Construction
- Composition Roof
Interior Spaces
- 2,672 Sq Ft Home
- Wet Bar: Laminate Counters, Shower Over Tub, Carpet, Shades/Blinds, Cathedral/Vaulted Ceiling, Hardwood, Fireplace, Kitchen Island
- Built-In Features: Laminate Counters, Shower Over Tub, Carpet, Shades/Blinds, Cathedral/Vaulted Ceiling, Hardwood, Fireplace, Kitchen Island
- Vaulted Ceiling
- Ceiling Fan: Laminate Counters, Shower Over Tub, Carpet, Shades/Blinds, Cathedral/Vaulted Ceiling, Hardwood, Fireplace, Kitchen Island
- Skylights
- Fireplace With Gas Starter
- Thermal Windows
- Shades
- Plantation Shutters
- Drapes & Rods
- Great Room with Fireplace
- Formal Dining Room
- Attic Fan
- Fire and Smoke Detector
- Laundry Room
Kitchen
- Breakfast Area or Nook
- Electric Oven or Range
- Dishwasher
- Kitchen Island
- Granite Countertops
- Laminate Countertops
- Disposal
Flooring
- Wall to Wall Carpet
- Linoleum
- Laminate
- Stone
- Ceramic Tile
- Luxury Vinyl Plank Tile
- Luxury Vinyl Tile
Bedrooms and Bathrooms
- 4 Bedrooms
- Primary Bedroom on Main
- Cedar Closet: Laminate Counters, Shower Over Tub, Carpet, Shades/Blinds, Cathedral/Vaulted Ceiling, Hardwood, Fireplace, Kitchen Island
- Walk-In Closet: Laminate Counters, Shower Over Tub, Carpet, Shades/Blinds, Cathedral/Vaulted Ceiling, Hardwood, Fireplace, Kitchen Island
- Double Vanity
- Whirlpool Bathtub
- Laminate Counters
Basement
- Basement Fills Entire Space Under The House
- Sump Pump
- Stubbed For A Bathroom
Outdoor Features
- Enclosed patio or porch
- Playground
Schools
- Hawthorn Hills Elementary School
- Lee's Summit West High School
Additional Features
- Wood Fence
- City Lot
- Central Heating and Cooling System
Listing and Financial Details
- Assessor Parcel Number 69-710-02-03-00-0-00-000
Community Details
Overview
- Parkwood At Stoney Creek Subdivision
Amenities
- Clubhouse
Recreation
- Tennis Courts
- Community Pool
- Trails
Ownership History
Purchase Details
Home Financials for this Owner
Home Financials are based on the most recent Mortgage that was taken out on this home.Purchase Details
Home Financials for this Owner
Home Financials are based on the most recent Mortgage that was taken out on this home.Purchase Details
Home Financials for this Owner
Home Financials are based on the most recent Mortgage that was taken out on this home.Purchase Details
Purchase Details
Home Financials for this Owner
Home Financials are based on the most recent Mortgage that was taken out on this home.Similar Homes in Lees Summit, MO
Home Values in the Area
Average Home Value in this Area
Purchase History
| Date | Type | Sale Price | Title Company |
|---|---|---|---|
| Warranty Deed | -- | None Listed On Document | |
| Warranty Deed | -- | None Available | |
| Warranty Deed | -- | Stewart Title Company | |
| Trustee Deed | $178,600 | None Available | |
| Corporate Deed | -- | Coffelt Land Title |
Mortgage History
| Date | Status | Loan Amount | Loan Type |
|---|---|---|---|
| Open | $429,400 | New Conventional | |
| Previous Owner | $183,280 | New Conventional | |
| Previous Owner | $185,072 | FHA | |
| Previous Owner | $197,000 | Purchase Money Mortgage |
Property History
| Date | Event | Price | Change | Sq Ft Price |
|---|---|---|---|---|
| 04/14/2023 04/14/23 | Sold | -- | -- | -- |
| 02/21/2023 02/21/23 | For Sale | $459,900 | +95.7% | $126 / Sq Ft |
| 10/02/2015 10/02/15 | Sold | -- | -- | -- |
| 08/28/2015 08/28/15 | Pending | -- | -- | -- |
| 08/11/2015 08/11/15 | For Sale | $235,000 | -- | $88 / Sq Ft |
Tax History Compared to Growth
Tax History
| Year | Tax Paid | Tax Assessment Tax Assessment Total Assessment is a certain percentage of the fair market value that is determined by local assessors to be the total taxable value of land and additions on the property. | Land | Improvement |
|---|---|---|---|---|
| 2024 | $5,448 | $76,000 | $13,927 | $62,073 |
| 2023 | $5,448 | $76,000 | $13,927 | $62,073 |
| 2022 | $4,785 | $59,280 | $11,856 | $47,424 |
| 2021 | $4,884 | $59,280 | $11,856 | $47,424 |
| 2020 | $4,694 | $56,409 | $11,856 | $44,553 |
| 2019 | $4,565 | $56,409 | $11,856 | $44,553 |
| 2018 | $4,220 | $48,389 | $5,824 | $42,565 |
| 2017 | $4,220 | $48,389 | $5,824 | $42,565 |
| 2016 | $3,948 | $44,802 | $7,087 | $37,715 |
| 2014 | $3,586 | $39,900 | $7,262 | $32,638 |
Agents Affiliated with this Home
-

Seller's Agent in 2023
Jessica Peters
Platinum Realty LLC
(816) 274-1785
20 in this area
118 Total Sales
-
T
Seller Co-Listing Agent in 2023
Taylor Grizzell
Asher Real Estate LLC
(816) 529-1904
2 in this area
5 Total Sales
-

Buyer's Agent in 2023
Amy Corn
Realty Executives
(816) 804-0282
25 in this area
186 Total Sales
-

Seller's Agent in 2015
Cynda Rader
Cynda Sells Realty Group L L C
(816) 365-9807
51 in this area
145 Total Sales
-

Buyer's Agent in 2015
Tony Patterson
ReeceNichols - Lees Summit
(816) 728-8651
4 in this area
27 Total Sales
Map
Source: Heartland MLS
MLS Number: 1953071
APN: 69-710-02-03-00-0-00-000
- 3769 SW Boulder Dr
- Vacant Lot 3 - SW M-150 Hwy
- 2144 Missouri 150
- 4000 SW Boulder Dr
- 3912 SW Odell Dr
- 4001 SW Mondavi Dr
- 4400 Doc Henry Rd
- 1606 SW Blackstone Place
- 1516 SW Arborpark Terrace
- 1213 SW Neelie Ln
- 1511 SW Arbor Park Dr
- 1713 SW Arbormist Dr
- 1809 SW Arbormist Dr
- 3932 SW Flintrock Dr
- 3917 SW Flintrock Dr
- 3486 SW Wysteria Terrace
- 4022 SW Flintrock Dr
- 1708 SW Arbormist Dr
- 1824 SW Kendall Dr
- 1712 SW Arbormist Dr
