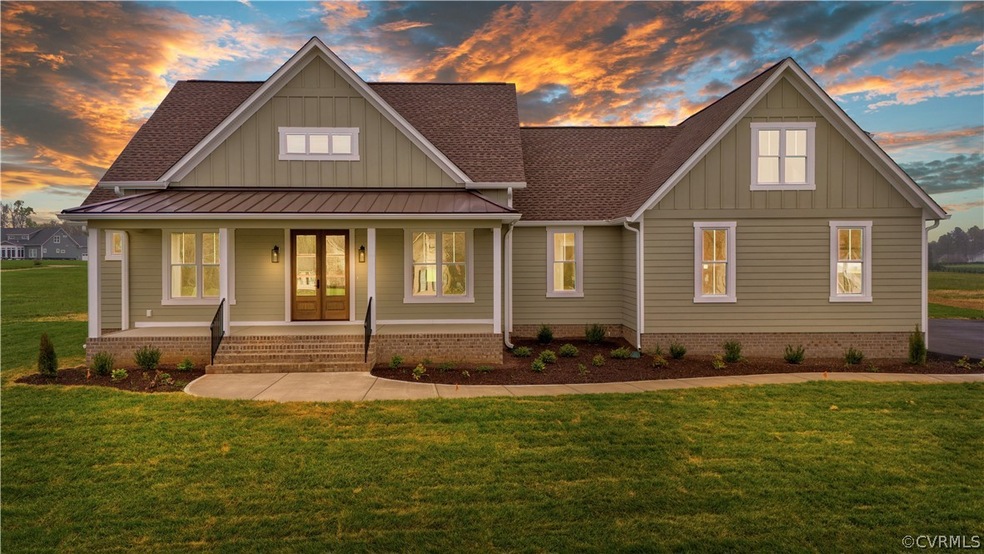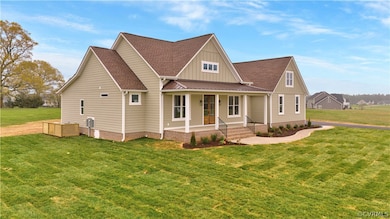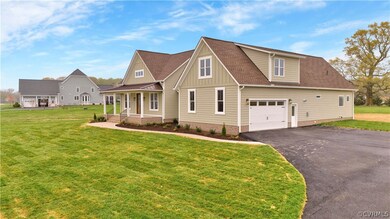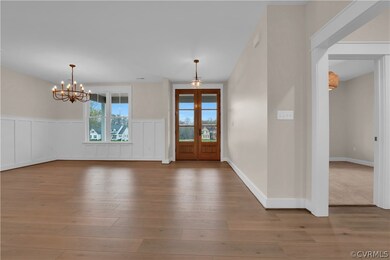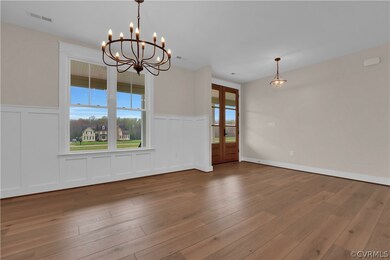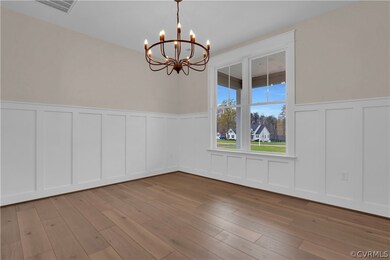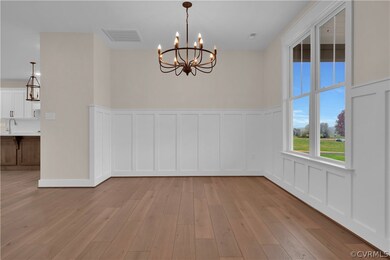
3764 Tilmans Farm Dr Powhatan, VA 23139
Highlights
- Under Construction
- Cape Cod Architecture
- Separate Formal Living Room
- 2.42 Acre Lot
- Main Floor Primary Bedroom
- High Ceiling
About This Home
As of April 2024CUSTOM Tilman's Farm new construction home! Amazing upgrades with the most perfect floor. Open concept with 5 total bedrooms, 4 on the first level all with walk in closets. Over 3200 finished Sq. Feet with another 440 unfinished. Hardy REV Wood flooring flows through the entry, Dining, Great Room and Kitchen areas. The spacious Great Room has a gas fireplace and built ins. The Dining has custom craftsman moldings and picturesque views. Chefs Kitchen with CUSTOM cabinets, Huge island, gas cooktop and Kitchen Aid appliances. The first floor primary has a huge walk in closet, bathroom with custom cabinets, with linen towers, tub, shower and water closet. The hall laundry features custom built in cabinets, sink and loads of storage. Three bedrooms all with a walk in closets are also on the first level. The 2nd floor has a huge bedroom with full bath and walk in closet and a huge unfinished space. You’ll love this incredible home and neighborhood that features four community ponds, RV & Trailer secured parking for it’s homeowners, high speed internet and a convenient location.
Last Agent to Sell the Property
Village Concepts Realty Group License #0225032071 Listed on: 04/05/2024
Home Details
Home Type
- Single Family
Est. Annual Taxes
- $621
Year Built
- Built in 2023 | Under Construction
Lot Details
- 2.42 Acre Lot
- Cleared Lot
HOA Fees
- $65 Monthly HOA Fees
Parking
- 2 Car Attached Garage
- Garage Door Opener
- Driveway
Home Design
- Cape Cod Architecture
- Frame Construction
- Metal Roof
- HardiePlank Type
Interior Spaces
- 3,272 Sq Ft Home
- 2-Story Property
- Wired For Data
- Built-In Features
- Bookcases
- High Ceiling
- Ceiling Fan
- Gas Fireplace
- Separate Formal Living Room
- Dining Area
- Crawl Space
- Washer Hookup
Kitchen
- Breakfast Area or Nook
- Eat-In Kitchen
- <<builtInOvenToken>>
- Gas Cooktop
- <<microwave>>
- Dishwasher
- Granite Countertops
- Disposal
Flooring
- Partially Carpeted
- Vinyl
Bedrooms and Bathrooms
- 5 Bedrooms
- Primary Bedroom on Main
- En-Suite Primary Bedroom
- Walk-In Closet
- Double Vanity
Outdoor Features
- Front Porch
Schools
- Pocahontas Elementary School
- Powhatan Middle School
- Powhatan High School
Utilities
- Central Air
- Heat Pump System
- Generator Hookup
- Shared Well
- Propane Water Heater
- Septic Tank
- High Speed Internet
Community Details
- Tilmans Farm Subdivision
Listing and Financial Details
- Tax Lot 4-C
- Assessor Parcel Number 016B1C4
Ownership History
Purchase Details
Home Financials for this Owner
Home Financials are based on the most recent Mortgage that was taken out on this home.Purchase Details
Similar Homes in Powhatan, VA
Home Values in the Area
Average Home Value in this Area
Purchase History
| Date | Type | Sale Price | Title Company |
|---|---|---|---|
| Deed | $846,000 | -- | |
| Deed | $69,300 | -- |
Mortgage History
| Date | Status | Loan Amount | Loan Type |
|---|---|---|---|
| Open | $180,000 | Construction |
Property History
| Date | Event | Price | Change | Sq Ft Price |
|---|---|---|---|---|
| 04/08/2024 04/08/24 | Sold | $846,000 | 0.0% | $259 / Sq Ft |
| 04/08/2024 04/08/24 | For Sale | $846,000 | +433.8% | $259 / Sq Ft |
| 04/05/2023 04/05/23 | Sold | $158,500 | 0.0% | -- |
| 03/02/2023 03/02/23 | Pending | -- | -- | -- |
| 03/01/2023 03/01/23 | For Sale | $158,500 | -- | -- |
Tax History Compared to Growth
Tax History
| Year | Tax Paid | Tax Assessment Tax Assessment Total Assessment is a certain percentage of the fair market value that is determined by local assessors to be the total taxable value of land and additions on the property. | Land | Improvement |
|---|---|---|---|---|
| 2025 | $4,694 | $680,300 | $106,100 | $574,200 |
| 2024 | $602 | $87,200 | $87,200 | $0 |
| 2023 | $564 | $74,200 | $74,200 | $0 |
| 2022 | $571 | $74,200 | $74,200 | $0 |
| 2021 | $588 | $69,200 | $69,200 | $0 |
| 2020 | $588 | $64,200 | $64,200 | $0 |
| 2019 | $565 | $64,200 | $64,200 | $0 |
| 2018 | $557 | $64,200 | $64,200 | $0 |
| 2017 | $568 | $64,200 | $64,200 | $0 |
| 2016 | $578 | $64,200 | $64,200 | $0 |
| 2014 | $546 | $60,700 | $60,700 | $0 |
Agents Affiliated with this Home
-
Shelly Blair

Seller's Agent in 2024
Shelly Blair
Village Concepts Realty Group
(804) 305-9911
98 in this area
191 Total Sales
-
Amien Dulio

Seller Co-Listing Agent in 2024
Amien Dulio
Village Concepts Realty Group
(804) 839-9333
27 in this area
50 Total Sales
-
Monte Todd

Buyer's Agent in 2024
Monte Todd
Long & Foster
(804) 938-3205
3 in this area
165 Total Sales
Map
Source: Central Virginia Regional MLS
MLS Number: 2408246
APN: 016B-1C-4
- 3313 Copeland Way
- 3307 Colston Ct
- 3381 Holywell Cir
- 3616 Bonnies Way
- 3249 Maidens Rd
- 3812 Mill Mount Dr
- 2880 Mill Mount Pkwy
- 1368 S Meadow Cir
- 1500 Meadow Grove Ct
- 1364 S Meadow Cir
- 1375 S Meadow Cir
- 1389 S Meadow Cir
- 1363 S Meadow Cir
- 1385 S Meadow Cir
- 1367 S Meadow Cir
- 3397 Manor Oaks Dr
- 4060 Foxrun Rd
- 3672 Jefferson Landing Rd
- 0 Jefferson Landing Rd Unit 11518370
- 0 Jefferson Landing Unit VAPN2000090
