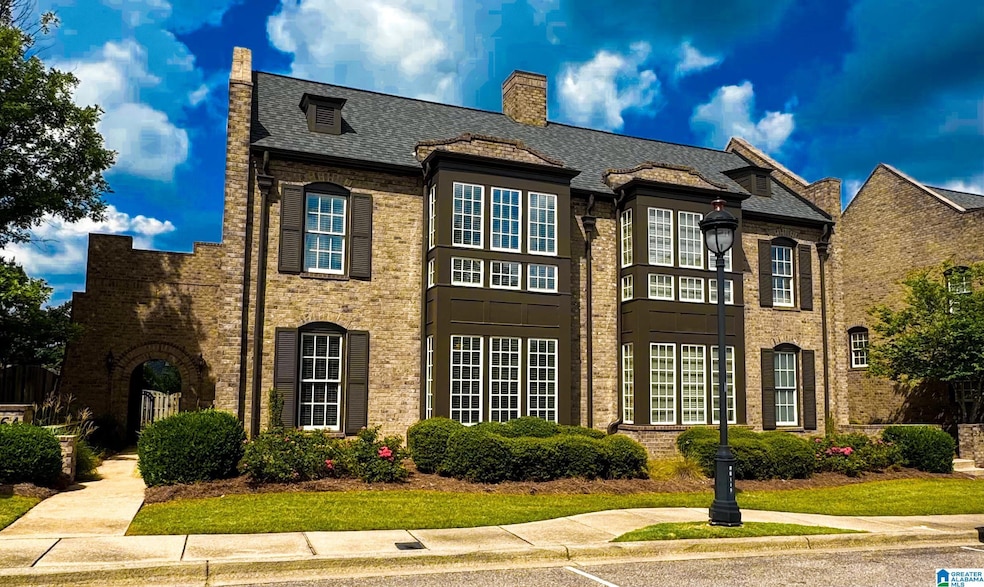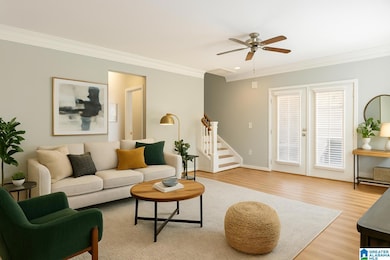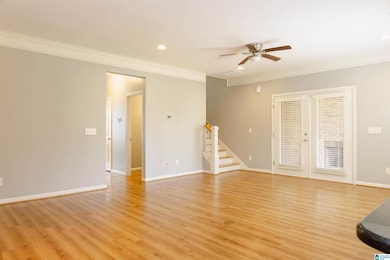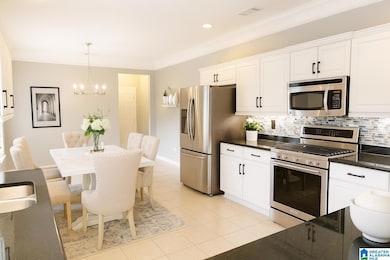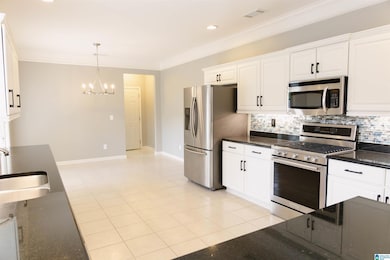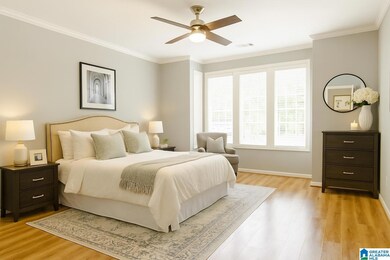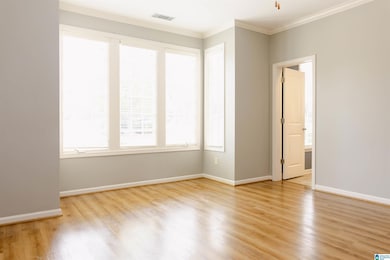
3764 Village Center Way Birmingham, AL 35226
Ross Bridge NeighborhoodHighlights
- In Ground Pool
- Outdoor Fireplace
- Main Floor Primary Bedroom
- Deer Valley Elementary School Rated A+
- Wood Flooring
- 1-minute walk to Ross Park
About This Home
As of July 2025COMPS ONLY Welcome to this beautifully updated 3-bedroom, 2.5-bathroom townhome, perfectly blending comfort and convenience. The spacious primary suite is located on the main level, offering easy living and privacy. The open-concept layout is ideal for entertaining, with a bright and airy living space flowing into a stylishly remodeled kitchen featuring freshly painted cabinets, a new backsplash, and updated hardware. Step outside to your private, fenced-in patio—complete with a cozy sitting area and a covered brick gas fireplace, perfect for year-round enjoyment. This home is truly move-in ready, with a brand-new roof and HVAC system installed in 2024. The HOA covers exterior and lawn maintenance, so you can spend your time enjoying community amenities like the pool, playground, and nearby dining options. Plus, you're just a short walk from the summer farmers market and local food trucks—your weekends just got better!
Last Agent to Sell the Property
Keller Williams Trussville Brokerage Phone: (205) 702-5063 Listed on: 06/11/2025

Last Buyer's Agent
Keller Williams Trussville Brokerage Phone: (205) 702-5063 Listed on: 06/11/2025

Townhouse Details
Home Type
- Townhome
Est. Annual Taxes
- $2,614
Year Built
- Built in 2008
Lot Details
- Fenced Yard
HOA Fees
- $100 Monthly HOA Fees
Parking
- 2 Car Garage
- Rear-Facing Garage
- Driveway
- On-Street Parking
Home Design
- Slab Foundation
- HardiePlank Siding
- Three Sided Brick Exterior Elevation
Interior Spaces
- 2-Story Property
- Crown Molding
- Smooth Ceilings
- Ventless Fireplace
- Gas Fireplace
- Living Room with Fireplace
- Breakfast Room
- Dining Room
- Pull Down Stairs to Attic
Kitchen
- Stove
- Built-In Microwave
- Dishwasher
- Stainless Steel Appliances
- Stone Countertops
- Disposal
Flooring
- Wood
- Carpet
- Tile
Bedrooms and Bathrooms
- 3 Bedrooms
- Primary Bedroom on Main
- Walk-In Closet
- Split Vanities
- Bathtub and Shower Combination in Primary Bathroom
- Garden Bath
- Linen Closet In Bathroom
Laundry
- Laundry Room
- Laundry on main level
- Washer and Gas Dryer Hookup
Outdoor Features
- In Ground Pool
- Covered Patio or Porch
- Outdoor Fireplace
Schools
- Deer Valley Elementary School
- Bumpus Middle School
- Hoover High School
Utilities
- Central Heating and Cooling System
- Underground Utilities
- Gas Water Heater
Listing and Financial Details
- Assessor Parcel Number 39-00-07-4-001-001.024
Community Details
Overview
- Association fees include recreation facility
Recreation
- Community Pool
Ownership History
Purchase Details
Home Financials for this Owner
Home Financials are based on the most recent Mortgage that was taken out on this home.Purchase Details
Home Financials for this Owner
Home Financials are based on the most recent Mortgage that was taken out on this home.Purchase Details
Purchase Details
Home Financials for this Owner
Home Financials are based on the most recent Mortgage that was taken out on this home.Purchase Details
Home Financials for this Owner
Home Financials are based on the most recent Mortgage that was taken out on this home.Similar Homes in Birmingham, AL
Home Values in the Area
Average Home Value in this Area
Purchase History
| Date | Type | Sale Price | Title Company |
|---|---|---|---|
| Warranty Deed | $428,000 | None Listed On Document | |
| Warranty Deed | $400,500 | None Listed On Document | |
| Deed | $295,000 | None Listed On Document | |
| Warranty Deed | $180,000 | -- | |
| Warranty Deed | $365,000 | -- |
Mortgage History
| Date | Status | Loan Amount | Loan Type |
|---|---|---|---|
| Open | $385,200 | New Conventional | |
| Previous Owner | $153,000 | No Value Available | |
| Previous Owner | $163,000 | New Conventional |
Property History
| Date | Event | Price | Change | Sq Ft Price |
|---|---|---|---|---|
| 07/09/2025 07/09/25 | Sold | $428,000 | -0.5% | $216 / Sq Ft |
| 06/11/2025 06/11/25 | For Sale | $430,000 | +7.4% | $217 / Sq Ft |
| 07/01/2024 07/01/24 | Sold | $400,500 | +0.1% | $202 / Sq Ft |
| 06/15/2024 06/15/24 | Pending | -- | -- | -- |
| 06/13/2024 06/13/24 | For Sale | $400,000 | +9.6% | $201 / Sq Ft |
| 12/03/2021 12/03/21 | Sold | $365,000 | 0.0% | $184 / Sq Ft |
| 12/03/2021 12/03/21 | Pending | -- | -- | -- |
| 12/03/2021 12/03/21 | For Sale | $365,000 | -- | $184 / Sq Ft |
Tax History Compared to Growth
Tax History
| Year | Tax Paid | Tax Assessment Tax Assessment Total Assessment is a certain percentage of the fair market value that is determined by local assessors to be the total taxable value of land and additions on the property. | Land | Improvement |
|---|---|---|---|---|
| 2024 | $2,614 | $37,740 | -- | -- |
| 2022 | $4,280 | $29,480 | $7,260 | $22,220 |
| 2021 | $4,055 | $55,860 | $14,520 | $41,340 |
| 2020 | $3,975 | $54,620 | $14,520 | $40,100 |
| 2019 | $4,055 | $55,860 | $0 | $0 |
| 2018 | $1,807 | $25,620 | $0 | $0 |
| 2017 | $1,887 | $26,720 | $0 | $0 |
| 2016 | $1,820 | $25,800 | $0 | $0 |
| 2015 | $1,820 | $25,800 | $0 | $0 |
| 2014 | $1,876 | $27,400 | $0 | $0 |
| 2013 | $1,876 | $27,400 | $0 | $0 |
Agents Affiliated with this Home
-
Kelley Sheffield

Seller's Agent in 2025
Kelley Sheffield
Keller Williams Trussville
(205) 702-5063
23 in this area
47 Total Sales
-
Jason Dailey

Seller's Agent in 2024
Jason Dailey
Keller Williams Realty Vestavia
(205) 600-8682
29 in this area
105 Total Sales
-
Susan Lather

Buyer's Agent in 2024
Susan Lather
Keller Williams Realty Hoover
(205) 835-7023
1 in this area
19 Total Sales
Map
Source: Greater Alabama MLS
MLS Number: 21421676
APN: 39-00-07-4-001-001.024
- 3748 Village Center Way
- 4159 Arnold Ln
- Signature Hayes 3A Plan at Primrose at Everlee - Signature
- Hayes 3A Plan at Primrose at Everlee - Classic
- Stella 1B Plan at Primrose at Everlee - Classic
- Signature Cantor 3A Plan at Primrose at Everlee - Signature
- Linden 1A Plan at Primrose at Everlee - Classic
- Hollis 3B Plan at Primrose at Everlee - Classic
- Haven 1B Plan at Primrose at Everlee - Classic
- Linden 1D Plan at Primrose at Everlee - Classic
- Signature Hayes 3B Plan at Primrose at Everlee - Signature
- Linden 1C Plan at Primrose at Everlee - Classic
- Hollis 3A Plan at Primrose at Everlee - Classic
- Cantor 3A Plan at Primrose at Everlee - Classic
- Signature Gale 1A Plan at Primrose at Everlee - Signature
- Farrier 2A Plan at Primrose at Everlee - Classic
- Signature Maren 1B Plan at Primrose at Everlee - Signature
- Hayes 3B Plan at Primrose at Everlee - Classic
- Linden 1B Plan at Primrose at Everlee - Classic
- Farrier 2B Plan at Primrose at Everlee - Classic
