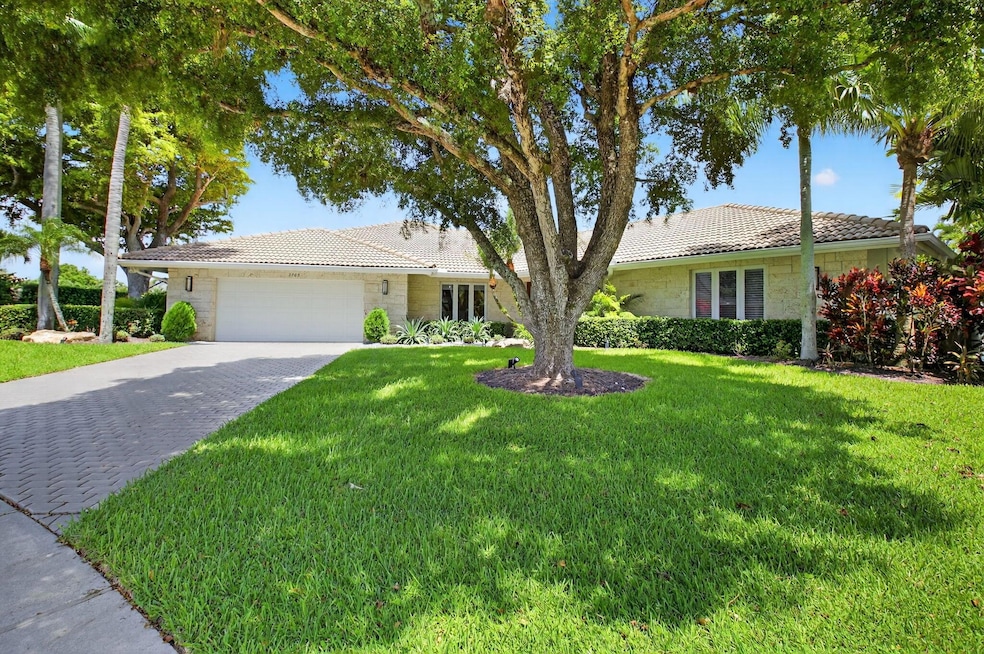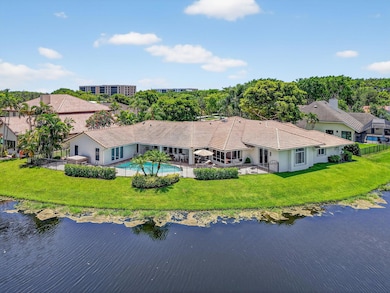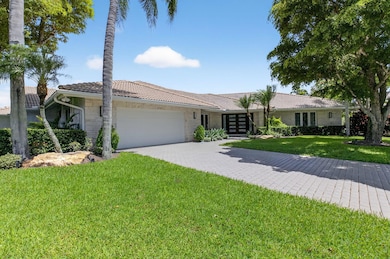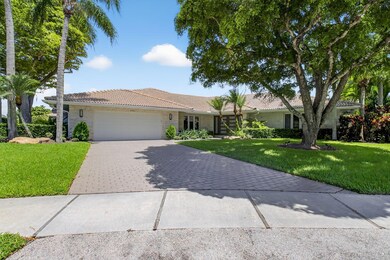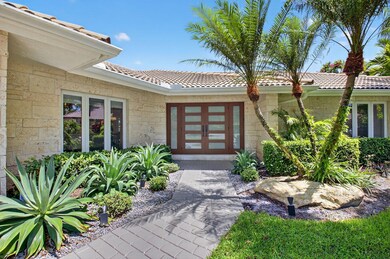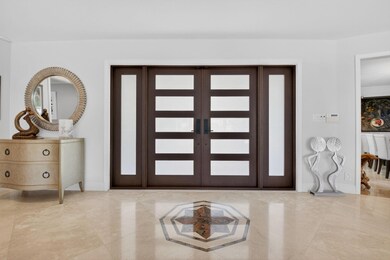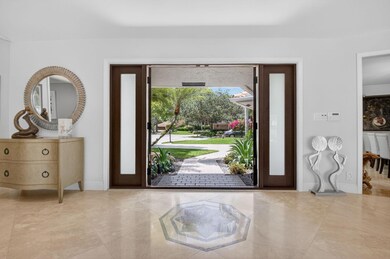
3765 Canterbury Ct Boca Raton, FL 33434
Woodfield Hunt Club NeighborhoodEstimated payment $13,641/month
Highlights
- Lake Front
- Gated with Attendant
- Clubhouse
- Spanish River Community High School Rated A+
- Heated Pool
- Deck
About This Home
UPDATED RANCH.WOODFIELD HUNT CLUB.NO MANDATORY MEMBERSHIP.CUL-DE-SAC W/ WATER VIEWS THROUGHOUT,MOVE IN READY.NEW IMPACT FRONT DOORS,4033SQFT,5BR/5BR+GAME ROOM,OPEN LAYOUT,CBS CONSTRUCTION,FULL HURRICANE PROTECTION MARBLE&WOOD FLOORS,VAULTED WOOD CEILING W/ CUSTOM FRENCH DOORS.GOURMET KITCHEN,GRANITE COUNTERS,CUSTOM CABINETS,BAR SEATING,48''BUILT-IN REFRIGERATOR,DOUBLE OVEN,DINING & LIVING ROOM IDEAL FOR ENTERTAINING.SPLIT BEDROOMS,4 OF 5 BEDROOMS EN SUITE,SPACIOUS MASTER SUITE W/WOOD FLOORS,FRENCH DOORS,LARGE WALK-IN CLOSET,LUXURIOUS MODERN BATHROOM.HEATED POOL W/FOUNTAINS,LARGE COVERED PATIO,PLUMBING/ELECTRIC FOR SUMMER KITCHEN,HI-HAT LIGHTING,CROWN MOLDING,WOOD TRIM,SOLID WOOD DOORS,OFFICE W/ BUILT IN SHELVING. OVERSIZED 2 CAR GARAGE,SUB-PANEL FOR MOBILE GENERATOR,NEWER A/C'S&H20 HEATER
Home Details
Home Type
- Single Family
Est. Annual Taxes
- $9,845
Year Built
- Built in 1982
Lot Details
- 0.37 Acre Lot
- Lake Front
- Cul-De-Sac
- Fenced
- Sprinkler System
- Property is zoned R1D(ci
HOA Fees
- $699 Monthly HOA Fees
Parking
- 2 Car Attached Garage
- Driveway
Property Views
- Lake
- Pool
Home Design
- Spanish Tile Roof
- Tile Roof
Interior Spaces
- 4,033 Sq Ft Home
- 1-Story Property
- Central Vacuum
- Vaulted Ceiling
- Skylights
- Casement Windows
- Entrance Foyer
- Family Room
- Formal Dining Room
- Impact Glass
Kitchen
- Breakfast Area or Nook
- Eat-In Kitchen
- Built-In Oven
- Cooktop
- Microwave
- Dishwasher
Flooring
- Wood
- Carpet
- Marble
Bedrooms and Bathrooms
- 5 Bedrooms
- Split Bedroom Floorplan
- Closet Cabinetry
- Walk-In Closet
- 5 Full Bathrooms
- Roman Tub
- Separate Shower in Primary Bathroom
Laundry
- Laundry Room
- Dryer
- Washer
- Laundry Tub
Outdoor Features
- Heated Pool
- Deck
- Patio
Schools
- Calusa Elementary School
- Omni Middle School
- Spanish River Community High School
Utilities
- Central Heating and Cooling System
- Underground Utilities
- Electric Water Heater
- Cable TV Available
Listing and Financial Details
- Assessor Parcel Number 06424710060000680
Community Details
Overview
- Association fees include cable TV
- Woodfield Hunt Club Subdivision
Amenities
- Clubhouse
Recreation
- Tennis Courts
- Park
- Trails
Security
- Gated with Attendant
- Resident Manager or Management On Site
Map
Home Values in the Area
Average Home Value in this Area
Tax History
| Year | Tax Paid | Tax Assessment Tax Assessment Total Assessment is a certain percentage of the fair market value that is determined by local assessors to be the total taxable value of land and additions on the property. | Land | Improvement |
|---|---|---|---|---|
| 2024 | $9,845 | $596,025 | -- | -- |
| 2023 | $9,626 | $578,665 | $0 | $0 |
| 2022 | $9,539 | $561,811 | $0 | $0 |
| 2021 | $9,491 | $545,448 | $0 | $0 |
| 2020 | $9,354 | $537,917 | $0 | $0 |
| 2019 | $9,391 | $525,823 | $0 | $0 |
| 2018 | $8,798 | $516,019 | $0 | $0 |
| 2017 | $8,733 | $505,405 | $0 | $0 |
| 2016 | $8,741 | $495,010 | $0 | $0 |
| 2015 | $8,959 | $491,569 | $0 | $0 |
| 2014 | $8,994 | $487,668 | $0 | $0 |
Property History
| Date | Event | Price | Change | Sq Ft Price |
|---|---|---|---|---|
| 07/19/2025 07/19/25 | Price Changed | $2,195,000 | -10.1% | $544 / Sq Ft |
| 06/12/2025 06/12/25 | For Sale | $2,442,500 | -- | $606 / Sq Ft |
Purchase History
| Date | Type | Sale Price | Title Company |
|---|---|---|---|
| Warranty Deed | $442,500 | -- | |
| Warranty Deed | $410,000 | -- |
Mortgage History
| Date | Status | Loan Amount | Loan Type |
|---|---|---|---|
| Open | $500,000 | New Conventional | |
| Closed | $495,000 | Adjustable Rate Mortgage/ARM | |
| Closed | $525,000 | New Conventional | |
| Closed | $250,000 | Credit Line Revolving | |
| Closed | $640,000 | Fannie Mae Freddie Mac | |
| Closed | $170,000 | Credit Line Revolving | |
| Closed | $400,000 | Unknown | |
| Closed | $284,000 | New Conventional | |
| Previous Owner | $260,000 | No Value Available |
Similar Homes in Boca Raton, FL
Source: BeachesMLS
MLS Number: R11098773
APN: 06-42-47-10-06-000-0680
- 3740 Canterbury Way
- 3170 Equestrian Dr
- 3110 Equestrian Dr
- 3155 Equestrian Dr
- 3160 Saint James Dr
- 20090 Boca Dr W Unit 354
- 20090 Boca Dr W Unit 356
- 20110 Boca Dr W Unit 232
- 20090 Boca Dr W Unit 368
- 20110 Boca Dr W Unit 231
- 20080 Boca Dr W Unit 414
- 20100 W Boca 138 Dr W Unit 138
- 19920 Sawgrass Ct Unit 5501
- 20100 Boca Dr W Unit 163
- 20100 Boca Dr W Unit 125
- 20010 Sawgrass Ln Unit 4303
- 6999 Rain Forest Dr
- 7094 Rain Forest Dr Unit 7hl
- 19945 Trevi Way
- 19951 Trevi Way
- 20020 Sawgrass 4903 Ln Unit 4903
- 4495 Woodfield Blvd
- 19411 Sabal Lake Dr Unit 5018
- 6895 Willow Wood Dr Unit 1023
- 6895 Willow Wood Dr Unit 1055
- 19317 Sabal Lake Dr Unit 5066
- 2875 NW 29th Dr
- 3069 NW 27th Terrace
- 6797 Willow Wood Dr Unit 6073
- 2621 NW 39th St
- 2700 NW 49th St
- 20061 Boca Dr W
- 2899 NW 26th Ave
- 6350 NW 23rd St
- 7847 Blvd Unit 1063
- 2570 NW 27th St
- 3205 Bridgewood Dr Unit 3205
- 20710 NW 29th Ave
- 6593 Serena Ln
- 1002 Bridgewood Place
