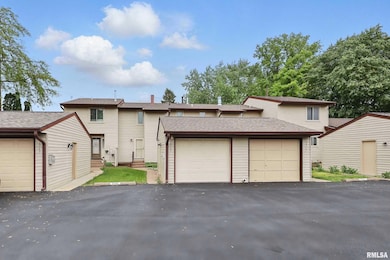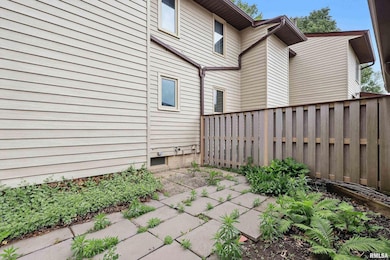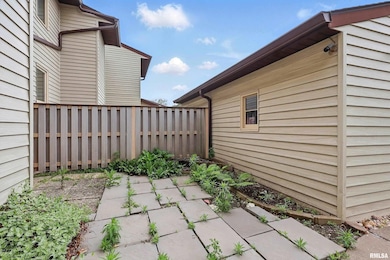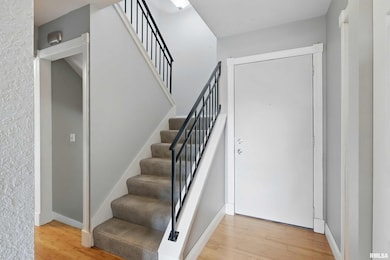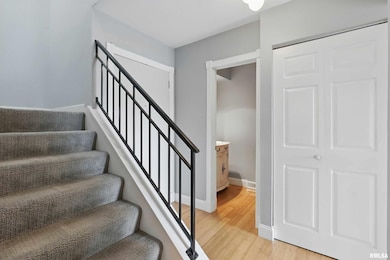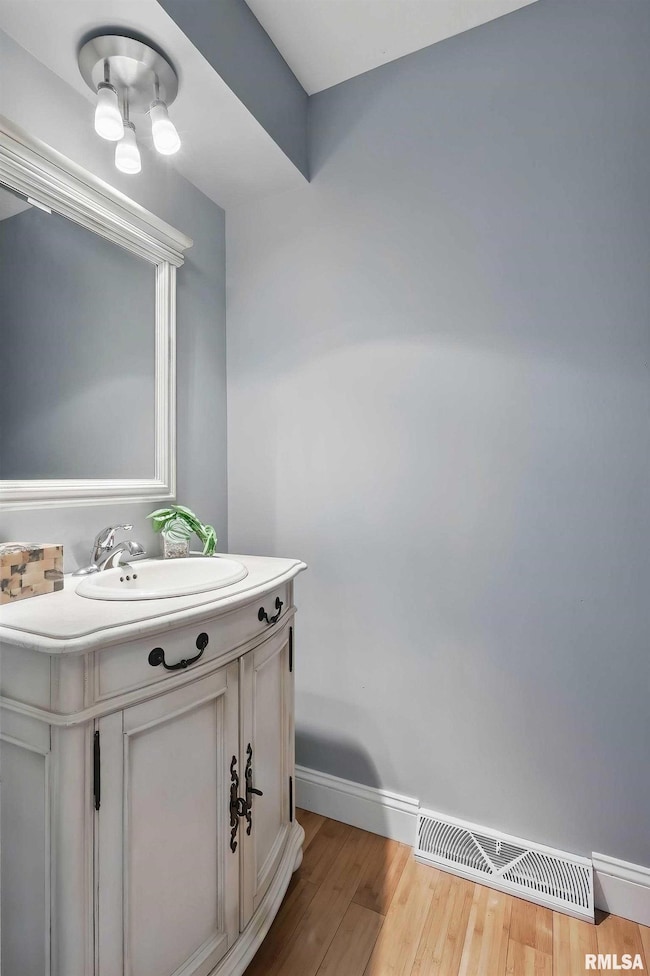
$479,900 Under Contract
- 3 Beds
- 3 Baths
- 2,750 Sq Ft
- 5588 Cavan Crossing
- Bettendorf, IA
Welcome home to this move-in ready attached 3-bedroom ranch villa, boasting a zero-entry design and an inviting, like-new interior. Enjoy the elegance of maple hardwood floors throughout the main level and the spaciousness of an open-concept layout featuring cathedral/vaulted ceilings. A unique combination dining and sunroom flows seamlessly into a bright 4-season room, where you'll relish
David Maubach Mel Foster Co. Davenport

