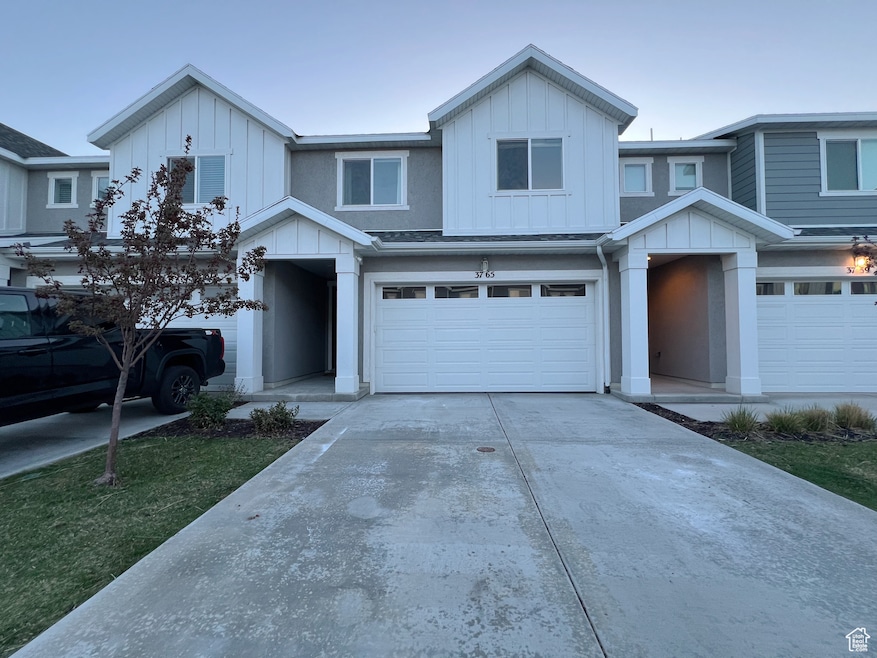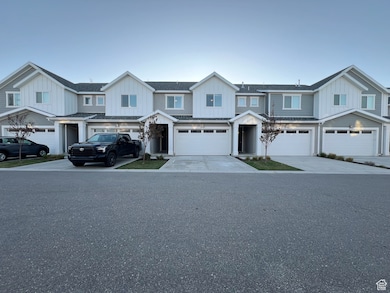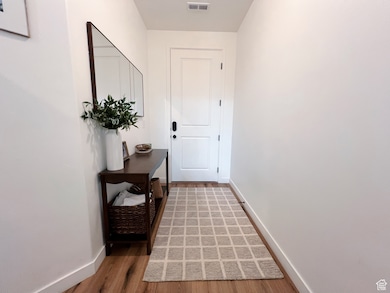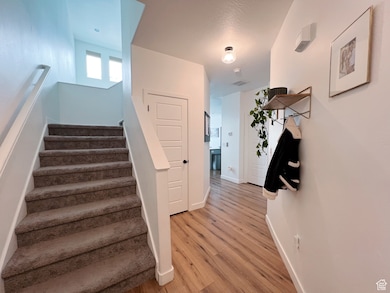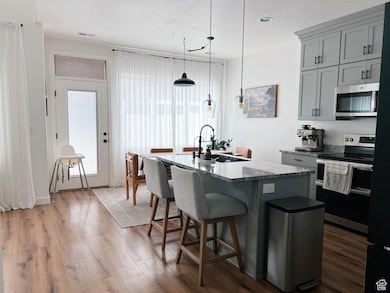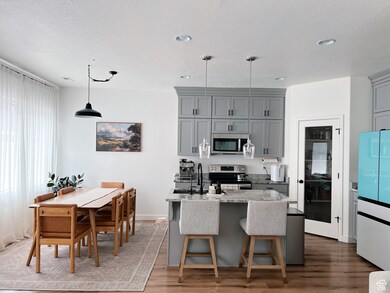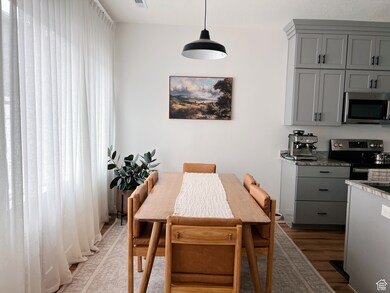
3765 S 3200 W West Haven, UT 84401
Estimated payment $2,492/month
Highlights
- Updated Kitchen
- Covered patio or porch
- Shades
- Mountain View
- Double Oven
- 2 Car Attached Garage
About This Home
This gorgeous townhome offers a unique blend of thoughtful design, modern updates, in a great location! Vaulted 18.5-ft ceilings in the family room and 9-ft ceilings on the main floor create an open and airy atmosphere. Spacious bedrooms provide plenty of room to relax. This home has custom window coverings on some windows, and a luxurious master walk-in closet that's both functional and stylish. It offers a reverse osmosis water filter provides clean and refreshing water for your household. You will enjoy a modern comfort with a dual-zone damper-regulated heating and cooling system ensures optimal climate control. Ceiling fans, a laundry butcher block, and a pet door add convenience and comfort to your daily life. Outdoor it even has a garden box to plant your own vegitables or spices. The community offers a warm, welcoming atmosphere. This townhome is in the perfect location just minutes away from two shopping centers, grocery stores, dining, and entertainment. This home is a true gem, combining comfort, convenience, and style. Schedule your showing today and see all this property has to offer!
Townhouse Details
Home Type
- Townhome
Est. Annual Taxes
- $1,971
Year Built
- Built in 2021
Lot Details
- 2,178 Sq Ft Lot
- Property is Fully Fenced
- Landscaped
HOA Fees
- $100 Monthly HOA Fees
Parking
- 2 Car Attached Garage
- Open Parking
Property Views
- Mountain
- Valley
Home Design
- Stucco
Interior Spaces
- 1,732 Sq Ft Home
- 2-Story Property
- Double Pane Windows
- Shades
- Blinds
Kitchen
- Updated Kitchen
- Double Oven
- Free-Standing Range
- Microwave
Flooring
- Carpet
- Laminate
- Tile
Bedrooms and Bathrooms
- 3 Bedrooms
Schools
- West Haven Elementary School
- Rocky Mt Middle School
- Fremont High School
Utilities
- Forced Air Heating and Cooling System
- Natural Gas Connected
Additional Features
- Sprinkler System
- Covered patio or porch
Listing and Financial Details
- Exclusions: Dryer, Freezer, Gas Grill/BBQ, Refrigerator, Washer, Workbench
- Assessor Parcel Number 08-630-0098
Community Details
Overview
- Association fees include insurance, trash
- Salt Point HOA, Phone Number (801) 641-1844
- Salt Point Northeast Subdivision
Recreation
- Snow Removal
Pet Policy
- Pets Allowed
Map
Home Values in the Area
Average Home Value in this Area
Tax History
| Year | Tax Paid | Tax Assessment Tax Assessment Total Assessment is a certain percentage of the fair market value that is determined by local assessors to be the total taxable value of land and additions on the property. | Land | Improvement |
|---|---|---|---|---|
| 2024 | $1,971 | $198,000 | $49,500 | $148,500 |
| 2023 | $1,961 | $195,250 | $49,500 | $145,750 |
| 2022 | $1,793 | $182,600 | $49,500 | $133,100 |
| 2021 | $422 | $40,000 | $40,000 | $0 |
| 2020 | $460 | $40,000 | $40,000 | $0 |
Property History
| Date | Event | Price | Change | Sq Ft Price |
|---|---|---|---|---|
| 06/14/2025 06/14/25 | Price Changed | $399,900 | -1.0% | $231 / Sq Ft |
| 05/15/2025 05/15/25 | Price Changed | $404,000 | -2.4% | $233 / Sq Ft |
| 04/25/2025 04/25/25 | Price Changed | $414,000 | -0.7% | $239 / Sq Ft |
| 04/07/2025 04/07/25 | For Sale | $417,000 | -- | $241 / Sq Ft |
Purchase History
| Date | Type | Sale Price | Title Company |
|---|---|---|---|
| Special Warranty Deed | -- | Us Title Ins Agency |
Mortgage History
| Date | Status | Loan Amount | Loan Type |
|---|---|---|---|
| Open | $275,000 | New Conventional | |
| Closed | $310,289 | VA |
Similar Homes in the area
Source: UtahRealEstate.com
MLS Number: 2075545
APN: 08-630-0098
- 3114 S 3175 W Unit 21
- 3111 S 3175 W Unit 11
- 3117 S 3175 W Unit 12
- 3732 S 3250 W
- 3791 S 3235 W Unit 15
- 3372 W 3785 S Unit 4025
- 3207 W 3825 S Unit L338
- 3219 W 3825 S
- 3779 S 3250 W
- 3717 S 3250 W Unit E33
- 3474 S 3100 W Unit 146
- 3461 S 3100 W Unit 175
- 3444 S 3100 W Unit 154
- 3467 S 3100 W Unit 176
- 3457 S 3100 W Unit 174
- 3452 S 3100 W Unit 152
- 3448 S 3100 W Unit 153
- 3456 S 3100 W Unit 151
- 3324 W 3745 S
- 3333 W 3745 S
