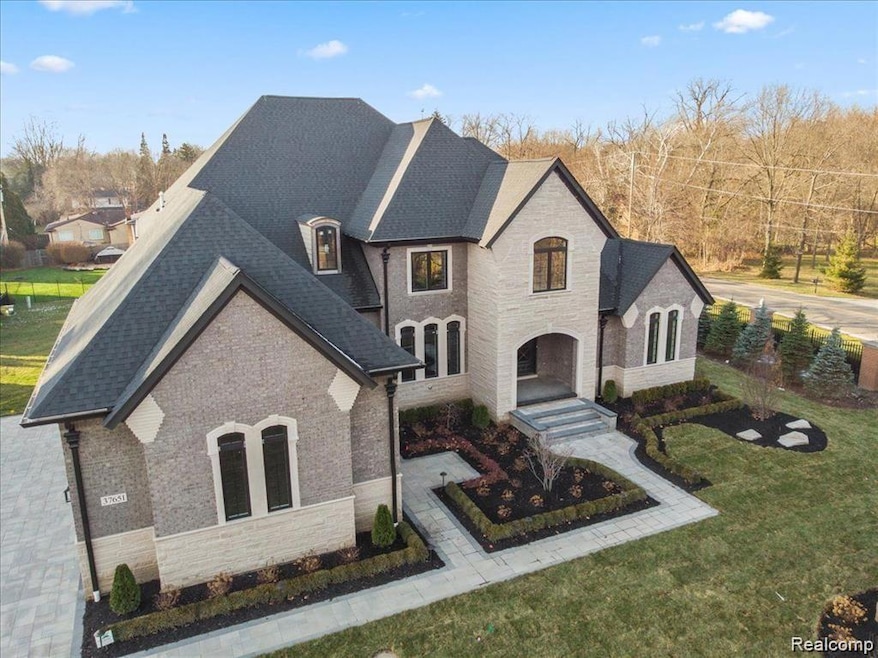
$1,495,000
- 5 Beds
- 5.5 Baths
- 5,006 Sq Ft
- 19790 Westchester Dr
- Unit 11
- Clinton Township, MI
Design Your Dream Home in Prestigious Manchester Estates. Don’t miss this rare opportunity to create your ideal home in one of Michigan’s most distinguished neighborhoods—the prestigious Manchester Estates. Currently undergoing a comprehensive, top-to-bottom renovation with expected completion in Fall 2025, this exceptional residence offers over 5,000 square feet of refined living space and the
Verney Kassab VK Properties L.L.C.
