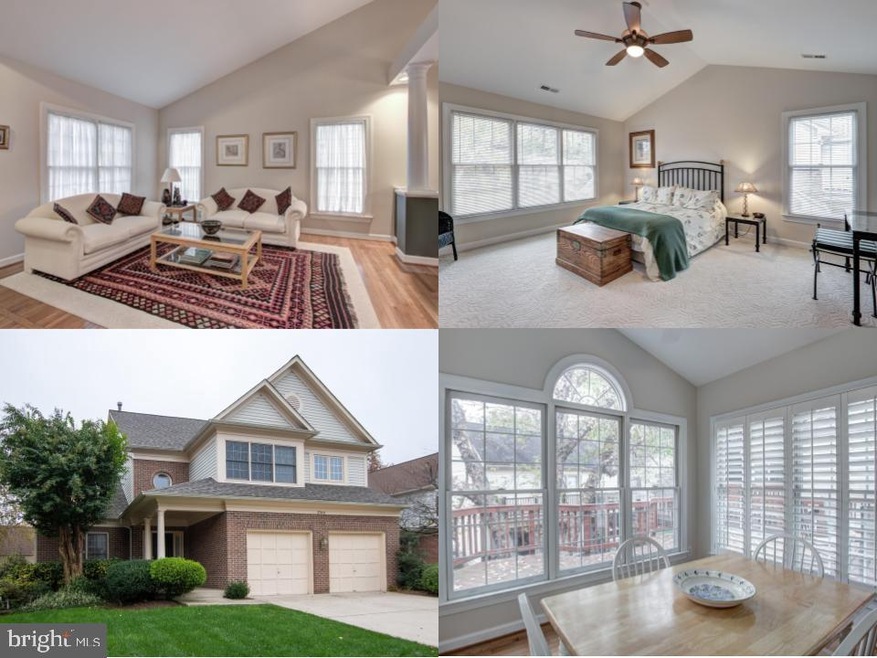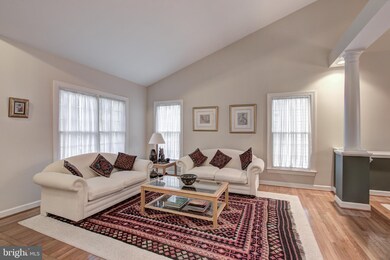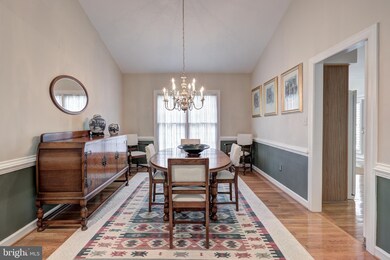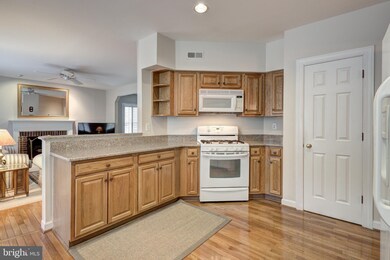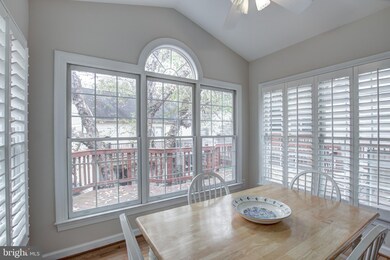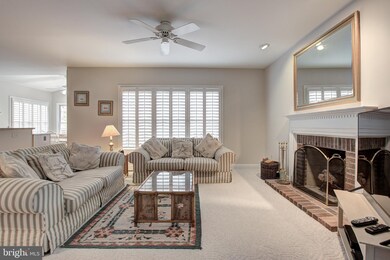
3766 Center Way Fairfax, VA 22033
Estimated Value: $998,000 - $1,042,000
Highlights
- Golf Club
- Fitness Center
- Colonial Architecture
- Waples Mill Elementary School Rated A-
- Gourmet Kitchen
- Recreation Room
About This Home
As of December 2020Be wonderfully pleased with this gorgeous colonial in the Fairfax Penderbrook community in such close proximity to Rte 50 and I-66! Charm at every turn abounds with the vaulted ceilings upon entry and in living room bringing in airy brightness and natural light. Gleaming hardwood floors welcome towards the dining room with classic lighting fixture and chair railing accents. Head on to the warm and welcoming kitchen with wooden cabinets and recessed lighting, the eye drawn to palladian window detailing framing the breakfast nook just beyond the granite topped island. The family room adjoining the kitchen has as its focal point a white mantle-topped, brick framed wood burning fireplace with an office nook tucked away in a quiet corner, plantation shuttered windows throughout. Heading up towards the upper level delights with immediate view of the vaulted ceilings of the primary bedroom, once again flooded with natural light, leading to double walk-in closets before the primary bath with oval shaped soaking tub with a brand new, glass enclosed shower stall (2020) and double sink vanity. Three other generously sized bedrooms, another full bath, and the convenience of upper level washer and dryer complete this level. The lower level has the 2nd wood burning fireplace anchoring this fully finished space that includes an open recreation room, sitting room, and separate study area or work nook, another full bath with shower, and a nice sized storage room. More relaxing and entertaining space expands to the patio right outside double set of French doors. Head upstairs to the beautiful wooden deck which provides for more outdoor living. Other notables: HVAC replaced 2018 along with Google Nest smart thermostat via WiFi therefore accessible from anywhere. Location could not be more ideal with easy accessibility to major traffic arteries and also to the endless array of shopping and restaurants! For the golf lover, having the Penderbrook Golf Club right in your backyard is a dream come true . This charming home will have you at hello ... come over and take a look! And stay.
Last Buyer's Agent
Anthony Lam
Redfin Corporation License #0225204747

Home Details
Home Type
- Single Family
Est. Annual Taxes
- $8,146
Year Built
- Built in 1994
Lot Details
- 6,505 Sq Ft Lot
- Property is in very good condition
- Property is zoned 308
HOA Fees
- $88 Monthly HOA Fees
Parking
- 2 Car Direct Access Garage
- 2 Driveway Spaces
- Front Facing Garage
- Garage Door Opener
Home Design
- Colonial Architecture
- Brick Exterior Construction
- Aluminum Siding
Interior Spaces
- Property has 3 Levels
- Traditional Floor Plan
- Chair Railings
- Crown Molding
- Cathedral Ceiling
- Recessed Lighting
- 2 Fireplaces
- Wood Burning Fireplace
- Screen For Fireplace
- Fireplace Mantel
- Brick Fireplace
- Window Treatments
- Palladian Windows
- Family Room
- Living Room
- Dining Room
- Den
- Recreation Room
- Game Room
- Utility Room
- Attic
Kitchen
- Gourmet Kitchen
- Breakfast Area or Nook
- Stove
- Cooktop
- Built-In Microwave
- Freezer
- Ice Maker
- Dishwasher
- Kitchen Island
- Disposal
Flooring
- Wood
- Carpet
Bedrooms and Bathrooms
- 4 Bedrooms
- En-Suite Primary Bedroom
- En-Suite Bathroom
- Walk-In Closet
- Bathtub with Shower
Laundry
- Dryer
- Washer
Finished Basement
- Walk-Out Basement
- Basement Fills Entire Space Under The House
- Rear Basement Entry
- Natural lighting in basement
Schools
- Waples Mill Elementary School
- Franklin Middle School
- Oakton High School
Utilities
- Forced Air Heating and Cooling System
- Vented Exhaust Fan
- Natural Gas Water Heater
Listing and Financial Details
- Tax Lot 134
- Assessor Parcel Number 0463 14 0134
Community Details
Overview
- Association fees include common area maintenance, insurance, management, recreation facility, reserve funds, snow removal, trash
- Penderbrook Subdivision
Amenities
- Common Area
- Party Room
Recreation
- Golf Club
- Tennis Courts
- Community Basketball Court
- Community Playground
- Fitness Center
- Community Pool
- Jogging Path
Security
- Security Service
Ownership History
Purchase Details
Home Financials for this Owner
Home Financials are based on the most recent Mortgage that was taken out on this home.Purchase Details
Purchase Details
Home Financials for this Owner
Home Financials are based on the most recent Mortgage that was taken out on this home.Purchase Details
Home Financials for this Owner
Home Financials are based on the most recent Mortgage that was taken out on this home.Similar Homes in Fairfax, VA
Home Values in the Area
Average Home Value in this Area
Purchase History
| Date | Buyer | Sale Price | Title Company |
|---|---|---|---|
| Choi Jin Sang | $780,000 | Republic Title Inc | |
| Hall John Ernest | -- | None Available | |
| Hall John E | $742,500 | -- | |
| Stepp George E | $304,830 | -- |
Mortgage History
| Date | Status | Borrower | Loan Amount |
|---|---|---|---|
| Open | Choi Jin Sang | $624,000 | |
| Previous Owner | Hall John E | $480,500 | |
| Previous Owner | Hall John E | $510,756 | |
| Previous Owner | Stepp George E | $289,000 |
Property History
| Date | Event | Price | Change | Sq Ft Price |
|---|---|---|---|---|
| 12/08/2020 12/08/20 | Sold | $780,000 | 0.0% | $232 / Sq Ft |
| 11/09/2020 11/09/20 | Pending | -- | -- | -- |
| 11/05/2020 11/05/20 | For Sale | $780,000 | -- | $232 / Sq Ft |
Tax History Compared to Growth
Tax History
| Year | Tax Paid | Tax Assessment Tax Assessment Total Assessment is a certain percentage of the fair market value that is determined by local assessors to be the total taxable value of land and additions on the property. | Land | Improvement |
|---|---|---|---|---|
| 2021 | $8,695 | $740,970 | $318,000 | $422,970 |
| 2020 | $8,401 | $709,830 | $303,000 | $406,830 |
| 2019 | $8,147 | $688,370 | $303,000 | $385,370 |
| 2018 | $8,086 | $683,220 | $303,000 | $380,220 |
| 2017 | $7,631 | $657,260 | $288,000 | $369,260 |
| 2016 | $7,572 | $653,630 | $288,000 | $365,630 |
| 2015 | $7,295 | $653,630 | $288,000 | $365,630 |
| 2014 | $7,143 | $641,460 | $283,000 | $358,460 |
Agents Affiliated with this Home
-
Debbie Dogrul

Seller's Agent in 2020
Debbie Dogrul
EXP Realty, LLC
(703) 783-5685
17 in this area
676 Total Sales
-
Nathan Arnold

Seller Co-Listing Agent in 2020
Nathan Arnold
eXp Realty LLC
(571) 388-0541
3 in this area
126 Total Sales
-
A
Buyer's Agent in 2020
Anthony Lam
Redfin Corporation
(703) 447-1061
Map
Source: Bright MLS
MLS Number: VAFX1165312
APN: 046-3-14-0134
- 12012 Golf Ridge Ct Unit 374
- 12000 Golf Ridge Ct Unit 102
- 12107 Green Ledge Ct Unit 202
- 3803 Green Ridge Ct Unit 301
- 12009 Golf Ridge Ct Unit 101
- 12106 Green Leaf Ct Unit 102
- 3901 Golf Tee Ct Unit 301
- 12160 Penderview Terrace Unit 1103
- 12106 Greenway Ct Unit 302
- 12116 Greenway Ct Unit 302
- 3909 Penderview Dr Unit 1923
- 12153 Penderview Ln Unit 2001
- 3916 Penderview Dr Unit 435
- 12015 Johns Place
- 12023 Wayland St
- 3723 W Ox Rd
- 4100L Monument Ct Unit 302
- 3430 Valewood Dr
- 11800 Valley Rd
- 3927 Fair Ridge Dr Unit 305
- 3766 Center Way
- 3768 Center Way
- 12010 Calie Ct
- 12008 Calie Ct
- 3770 Center Way
- 3762 Center Way
- 3767 Center Way
- 12006 Calie Ct
- 12013 Calie Ct
- 3760 Center Way
- 3778 Center Way
- 3761 Center Way
- 3769 Center Way
- 3758 Center Way
- 12011 Calie Ct
- 3759 Center Way
- 12004 Calie Ct
- 3771 Center Way
- 3780 Center Way
- 12009 Calie Ct
