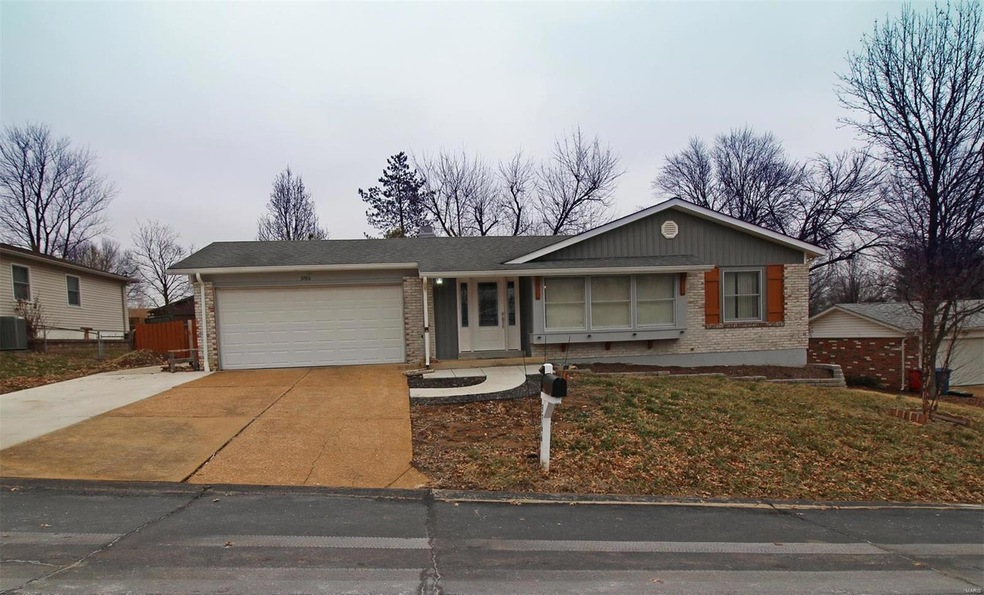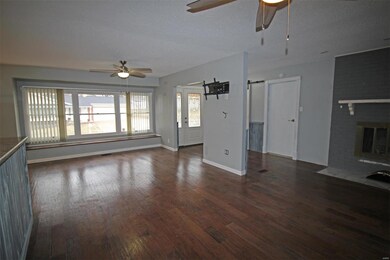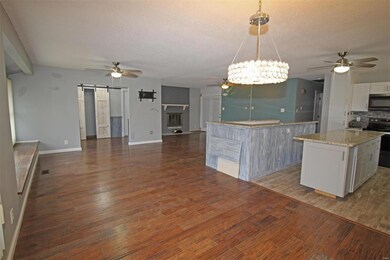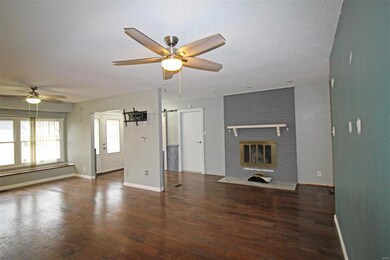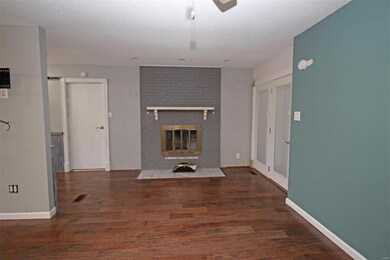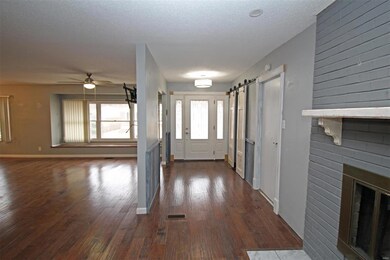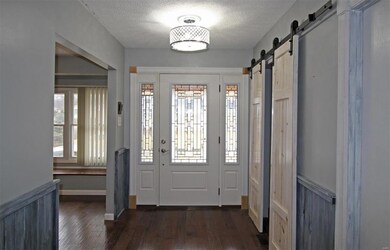
3766 Cindy Ct Arnold, MO 63010
Highlights
- Primary Bedroom Suite
- Ranch Style House
- Great Room with Fireplace
- Open Floorplan
- Bonus Room
- Granite Countertops
About This Home
As of March 2023Spacious 4 Br 2 full Bath open floor plan great room ranch home nearing the end of an extensive renovation, some items need completion. Elegant entry doorway, dark wood floors throughout most of main level, woodburning fpl. Updated kitchen: White cabinets/pantry/ farmhouse sink/black stainless-steel appliances/glass tile backsplash/7’ island bar. The master suite has large walk-in closet plus 2nd closet. Beautiful master bath outstanding tile work/vanity/mirrors/fixtures. Newer high eff gas furnace/ac/hwh. Full basement with rough in bath & rec room. Sunroom: new windows/doors/siding & some interior finish. Large 2 car garage w/skylight. 3 car extended driveway, fenced yard new patio. Home is sold "as-is" subject to probate court approval. Special sale contract only. Detached building in yard & filtration system in garage excluded.
Last Agent to Sell the Property
Coldwell Banker Realty - Gundaker License #1999096307 Listed on: 01/30/2023

Co-Listed By
Martha Mick
Coldwell Banker Realty - Gundaker License #1999072017
Home Details
Home Type
- Single Family
Est. Annual Taxes
- $1,884
Year Built
- Built in 1977 | Remodeled
Lot Details
- 10,237 Sq Ft Lot
- Lot Dimensions are 84x125
- Wood Fence
- Chain Link Fence
- Level Lot
Parking
- 2 Car Attached Garage
- Oversized Parking
- Workshop in Garage
- Garage Door Opener
Home Design
- Ranch Style House
- Traditional Architecture
- Brick Veneer
- Frame Construction
- Vinyl Siding
Interior Spaces
- Open Floorplan
- Built-in Bookshelves
- Ceiling Fan
- Skylights
- Wood Burning Fireplace
- Tilt-In Windows
- Window Treatments
- Stained Glass
- Atrium Doors
- Entrance Foyer
- Great Room with Fireplace
- Formal Dining Room
- Bonus Room
- Partially Carpeted
- Attic Fan
Kitchen
- Eat-In Kitchen
- Breakfast Bar
- Range
- Microwave
- Dishwasher
- Stainless Steel Appliances
- Granite Countertops
- Built-In or Custom Kitchen Cabinets
- Disposal
Bedrooms and Bathrooms
- 4 Main Level Bedrooms
- Primary Bedroom Suite
- Walk-In Closet
- 2 Full Bathrooms
- Dual Vanity Sinks in Primary Bathroom
- Shower Only
Laundry
- Dryer
- Washer
Partially Finished Basement
- Basement Fills Entire Space Under The House
- Basement Ceilings are 8 Feet High
- Rough-In Basement Bathroom
Outdoor Features
- Patio
Schools
- Richard Simpson Elem. Elementary School
- Seckman Middle School
- Seckman Sr. High School
Utilities
- Forced Air Heating and Cooling System
- Heating System Uses Gas
- Gas Water Heater
Listing and Financial Details
- Assessor Parcel Number 08-1.0-01.0-1-001-101
Ownership History
Purchase Details
Home Financials for this Owner
Home Financials are based on the most recent Mortgage that was taken out on this home.Purchase Details
Home Financials for this Owner
Home Financials are based on the most recent Mortgage that was taken out on this home.Similar Homes in Arnold, MO
Home Values in the Area
Average Home Value in this Area
Purchase History
| Date | Type | Sale Price | Title Company |
|---|---|---|---|
| Personal Reps Deed | -- | Investors Title | |
| Warranty Deed | -- | None Available | |
| Warranty Deed | -- | None Available |
Mortgage History
| Date | Status | Loan Amount | Loan Type |
|---|---|---|---|
| Open | $207,920 | New Conventional | |
| Previous Owner | $184,518 | VA | |
| Previous Owner | $182,608 | VA | |
| Previous Owner | $176,640 | VA | |
| Previous Owner | $12,000 | Unknown | |
| Previous Owner | $12,000 | New Conventional | |
| Previous Owner | $35,000 | New Conventional | |
| Previous Owner | $20,000 | Unknown | |
| Previous Owner | $10,000 | Credit Line Revolving |
Property History
| Date | Event | Price | Change | Sq Ft Price |
|---|---|---|---|---|
| 03/21/2023 03/21/23 | Sold | -- | -- | -- |
| 03/01/2023 03/01/23 | Pending | -- | -- | -- |
| 01/30/2023 01/30/23 | For Sale | $259,900 | +52.9% | $149 / Sq Ft |
| 11/06/2018 11/06/18 | Sold | -- | -- | -- |
| 08/17/2018 08/17/18 | Pending | -- | -- | -- |
| 08/13/2018 08/13/18 | For Sale | $170,000 | -- | $97 / Sq Ft |
Tax History Compared to Growth
Tax History
| Year | Tax Paid | Tax Assessment Tax Assessment Total Assessment is a certain percentage of the fair market value that is determined by local assessors to be the total taxable value of land and additions on the property. | Land | Improvement |
|---|---|---|---|---|
| 2024 | $1,884 | $26,400 | $2,700 | $23,700 |
| 2023 | $1,884 | $26,400 | $2,700 | $23,700 |
| 2022 | $1,765 | $24,900 | $2,700 | $22,200 |
| 2021 | $1,766 | $24,900 | $2,700 | $22,200 |
| 2020 | $1,669 | $22,300 | $2,300 | $20,000 |
| 2019 | $1,674 | $22,300 | $2,300 | $20,000 |
| 2018 | $1,662 | $22,300 | $2,300 | $20,000 |
| 2017 | $1,609 | $22,300 | $2,300 | $20,000 |
| 2016 | $1,346 | $20,100 | $2,300 | $17,800 |
| 2015 | $1,349 | $20,100 | $2,300 | $17,800 |
| 2013 | -- | $19,700 | $2,300 | $17,400 |
Agents Affiliated with this Home
-
Margie Thompson

Seller's Agent in 2023
Margie Thompson
Coldwell Banker Realty - Gundaker
(314) 805-7224
1 in this area
29 Total Sales
-
M
Seller Co-Listing Agent in 2023
Martha Mick
Coldwell Banker Realty - Gundaker
-
Peter Lu

Buyer's Agent in 2023
Peter Lu
EXP Realty, LLC
(314) 662-6578
5 in this area
928 Total Sales
-
Bob Weibrecht

Seller's Agent in 2018
Bob Weibrecht
Coldwell Banker Realty - Gundaker
(314) 852-9566
6 in this area
12 Total Sales
-
A
Buyer's Agent in 2018
Anna Quinn
Coldwell Banker Realty - Gundaker
Map
Source: MARIS MLS
MLS Number: MIS23002848
APN: 08-1.0-01.0-1-001-101
- 2659 Ryan Rd
- 7 Wampler Dr
- 21 Rex Aire Ct
- 70 Wampler Dr
- 29 Rex Aire Ct
- 32 Rex Aire Ct Unit 32
- 3977 Scott Robert Dr
- 2925 Mahogany Ln
- 80 Rex Aire Ct
- 106 Rex Aire Ct
- 2811 Vineyard Dr
- 3289 Five Oaks Dr
- 5039 Country View Dr
- 1928 Raintree Dr
- 1745 Woodwind Dr
- 2548 Spring Forest Rd
- 1845 Raintree Dr
- 2158 Willow Trace Dr
- 1839 Cottonwood Dr
- 5034 Countryside Dr
