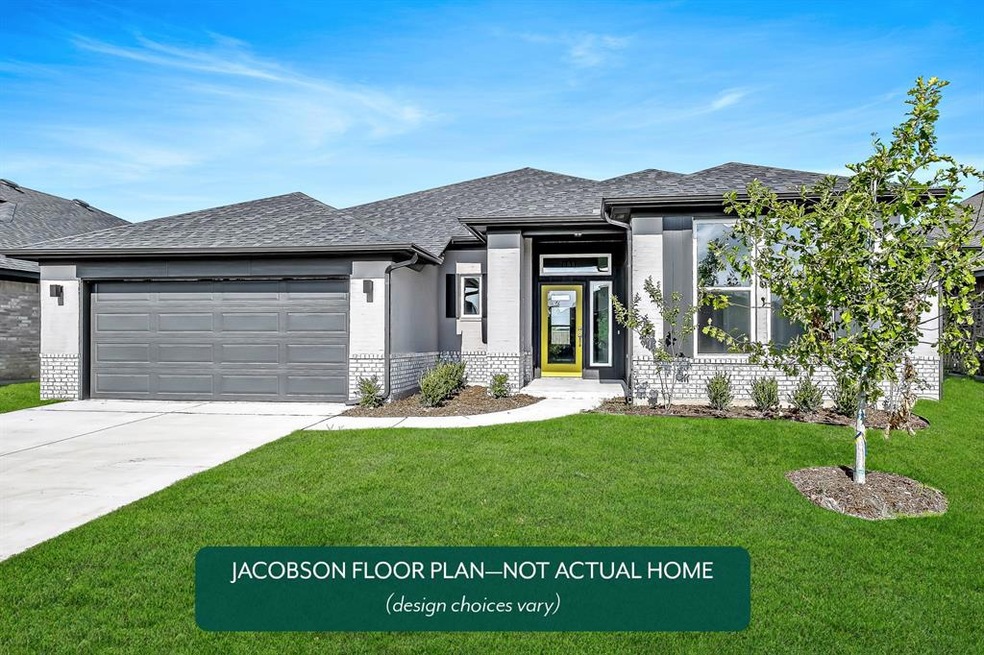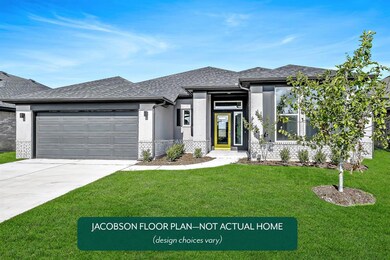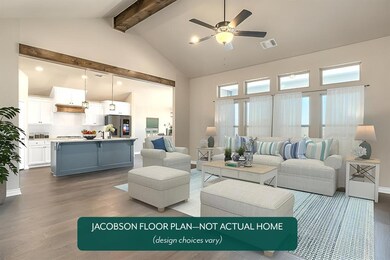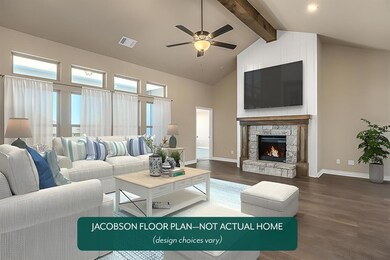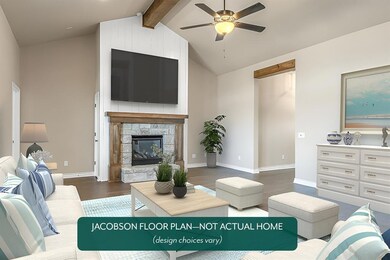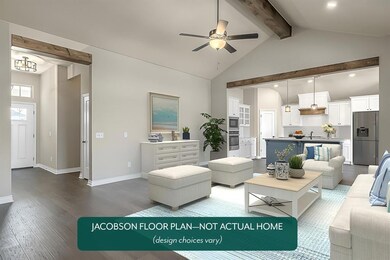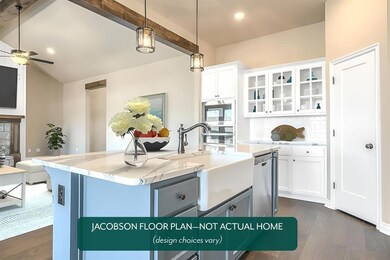
3766 Muir Forest Way Norman, OK 73071
Northeast Norman NeighborhoodHighlights
- Wood Flooring
- Modern Architecture
- 2 Car Attached Garage
- Eisenhower Elementary School Rated A-
- Covered patio or porch
- Interior Lot
About This Home
As of August 2024This home qualifies for an exclusive financing promotion.
Stunning modern home with so many incredible details. The kitchen has quartz countertops, a farmhouse sink, walk-in pantry, and built in appliances with a gas range. This home includes an over-sized breakfast area that can function like a formal dining room and walk-in closets in each bedroom! A utility room is conveniently located near the secondary bedrooms and a mudroom located at the garage entrance. The living room features a cathedral ceiling with a wooden beam., fireplace, and luxurious wood flooring. The primary bedroom has dual quartz vanities, free-standing tub, tiled shower, and a massive walk-in closet. Red Canyon Ranch features scenic views, rolling hills, a playground, and peaceful walking trails surrounded by Norman's unique landscape. Residents of Red Canyon Ranch love the convenient location close to the University of Oklahoma and I-35. Included features: * Peace-of- mind warranties * 10-year structural warranty * Guaranteed heating and cooling usage on most Ideal Homes * Fully landscaped front & backyard * Fully fenced backyard. Floorplan may differ slightly from completed home.
Home Details
Home Type
- Single Family
Year Built
- Built in 2024
Lot Details
- Wood Fence
- Interior Lot
HOA Fees
- $29 Monthly HOA Fees
Parking
- 2 Car Attached Garage
- Garage Door Opener
- Driveway
Home Design
- Modern Architecture
- Slab Foundation
- Brick Frame
- Composition Roof
Interior Spaces
- 1,864 Sq Ft Home
- 1-Story Property
- Ceiling Fan
- Self Contained Fireplace Unit Or Insert
- Gas Log Fireplace
- Double Pane Windows
- Inside Utility
- Laundry Room
- Attic Vents
Kitchen
- Electric Oven
- Self-Cleaning Oven
- Built-In Range
- Microwave
- Dishwasher
- Disposal
Flooring
- Wood
- Carpet
- Tile
Bedrooms and Bathrooms
- 3 Bedrooms
- 2 Full Bathrooms
Home Security
- Smart Home
- Fire and Smoke Detector
Schools
- Eisenhower Elementary School
- Longfellow Middle School
- Norman North High School
Utilities
- Central Heating and Cooling System
- Programmable Thermostat
- Cable TV Available
Additional Features
- Air Cleaner
- Covered patio or porch
Community Details
- Association fees include maintenance common areas
- Mandatory home owners association
Listing and Financial Details
- Legal Lot and Block 0003 / 005
Similar Homes in the area
Home Values in the Area
Average Home Value in this Area
Property History
| Date | Event | Price | Change | Sq Ft Price |
|---|---|---|---|---|
| 08/30/2024 08/30/24 | Sold | $394,000 | -2.7% | $211 / Sq Ft |
| 07/26/2024 07/26/24 | Pending | -- | -- | -- |
| 07/23/2024 07/23/24 | Price Changed | $404,937 | -5.6% | $217 / Sq Ft |
| 06/13/2024 06/13/24 | For Sale | $428,937 | -- | $230 / Sq Ft |
Tax History Compared to Growth
Agents Affiliated with this Home
-
Vernon McKown

Seller's Agent in 2024
Vernon McKown
Principal Development LLC
(405) 486-9814
119 in this area
1,300 Total Sales
-
Sherri Fulkerson
S
Buyer's Agent in 2024
Sherri Fulkerson
Pioneer Realty
(405) 330-0005
4 in this area
5 Total Sales
Map
Source: MLSOK
MLS Number: 1120708
- 3758 Muir Forest Way
- 1103 Mount Irving Way
- 3755 Muir Forest Way
- 915 Kings Canyon Rd
- 3802 Muir Forest Way
- 815 River View Dr
- 3742 Mesa Rd
- 3738 Mesa Rd
- 3760 Black Mesa Rd
- 3740 Sawmill Rd
- 3903 Painted Bird Ln
- 708 Havasu Dr
- 3711 Painted Bird Ln
- 4001 Yellowstone Dr
- 3923 Yellowstone Dr
- 3919 Yellowstone Dr
- 802 Sedona Dr
- 603 Sedona Dr
- 1301 E Tecumseh Rd
- 3805 Yellowstone Dr
