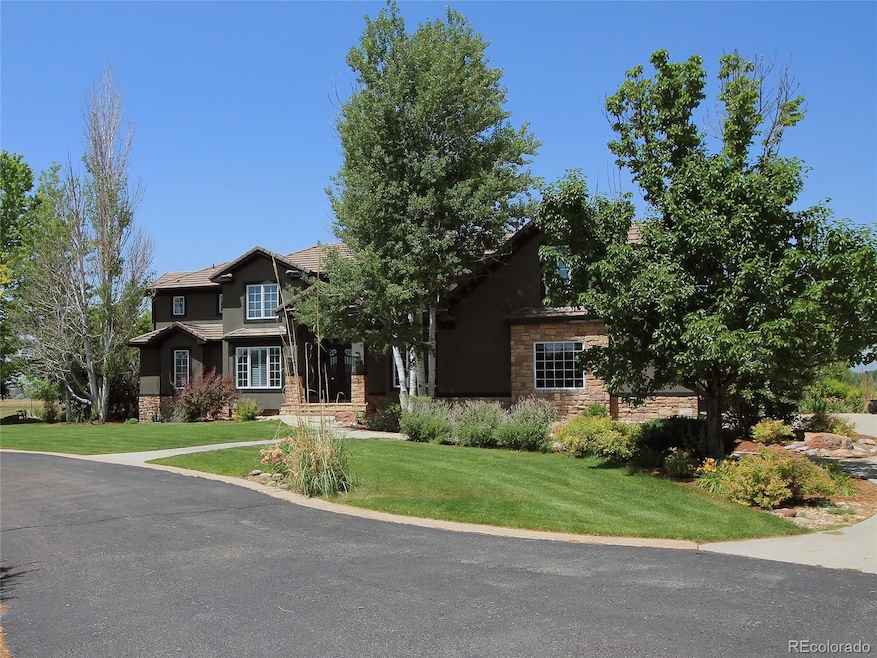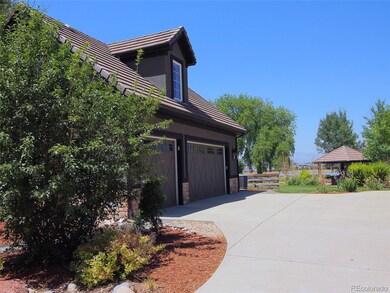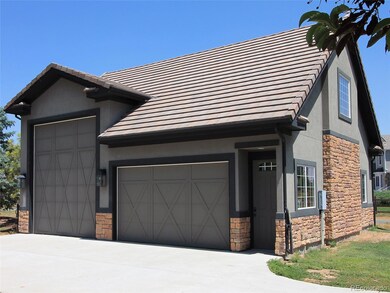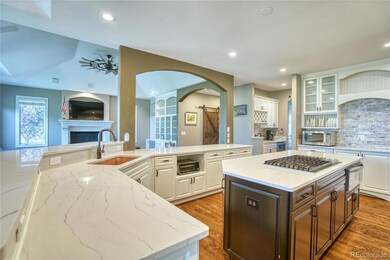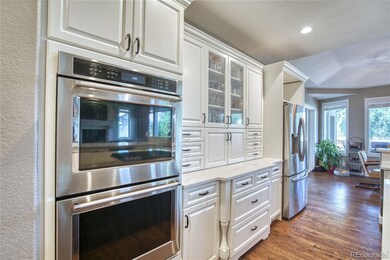
Highlights
- Lake Front
- Tennis Courts
- Spa
- Mead Elementary School Rated A-
- Wine Cellar
- RV Garage
About This Home
As of January 2025This stunning custom home sits on a 2.6-acre lot that is one of only 3 that backs to the private community lake and is the best lot in Vale View, offering unparalleled luxury and breathtaking views of the Mountains (and Lake) providing an exclusive and tranquil living experience. As you step through the designer, custom iron front doors, you are greeted by a grand curved staircase, the elegance of hardwood floors and soaring ceilings. The main floor boasts a luxurious primary retreat with a soaking tub, designer shower, custom cabinets, and a huge walk-in closet. This bedroom opens to the deck and has stunning mountain and lake views, creating a peaceful haven. The expansive chef's kitchen is a culinary dream, equipped with quartz counters, a copper sink, stainless steel appliances, a walk-in pantry, and a butler's sink/pantry. Formal living and dining rooms provide elegant spaces for entertaining. A private study/office off the main hallway features custom built-ins storage closet and the perfect workspace. Upstairs, you'll find 4 spacious bedrooms, beautiful, designer bathrooms and a separate bonus room over the garage. The finished basement, with a separate entry, is ideal for multi-generational living, featuring a second kitchen, 2 bedrooms, bathrooms, laundry room, bar, amazing wine cellar, and a theatre/family room. This home is designed for both relaxation and entertainment, with a luxurious covered deck overlooking a beautifully landscaped backyard (and lake views). Enjoy the numerous outdoor amenities, including a fireplace, basketball/tennis court, putting green, covered hot tub pavilion and fire pit. The property also includes an expansive out-building with RV parking and a loft area. This home is also equipped with custom shutters, blinds, and light fixtures, The homeowner uses the lake for irrigation, adding to the sustainable living features of this incredible property. This is more than a home; it's a lifestyle.
Last Agent to Sell the Property
Guide Real Estate Brokerage Email: seanbrownbroker@gmail.com,720-244-3633 License #100065310 Listed on: 07/29/2024

Home Details
Home Type
- Single Family
Est. Annual Taxes
- $12,872
Year Built
- Built in 2003
Lot Details
- 2.6 Acre Lot
- Lake Front
- East Facing Home
- Dog Run
- Partially Fenced Property
- Landscaped
- Level Lot
- Irrigation
- Garden
HOA Fees
Parking
- 9 Car Attached Garage
- Parking Storage or Cabinetry
- Heated Garage
- Insulated Garage
- Lighted Parking
- Dry Walled Garage
- Epoxy
- Exterior Access Door
- Circular Driveway
- RV Garage
Property Views
- Lake
- Mountain
Home Design
- Contemporary Architecture
- Frame Construction
- Concrete Roof
- Concrete Perimeter Foundation
- Stucco
Interior Spaces
- 2-Story Property
- Open Floorplan
- Wet Bar
- Built-In Features
- High Ceiling
- Ceiling Fan
- Electric Fireplace
- Gas Fireplace
- Double Pane Windows
- Smart Window Coverings
- Wine Cellar
- Family Room with Fireplace
- Great Room with Fireplace
- Living Room with Fireplace
- Dining Room
- Home Office
- Bonus Room
- Utility Room
- Laundry Room
Kitchen
- Double Oven
- Cooktop
- Dishwasher
- Kitchen Island
- Quartz Countertops
- Utility Sink
- Disposal
Flooring
- Wood
- Carpet
- Laminate
- Tile
Bedrooms and Bathrooms
- Fireplace in Primary Bedroom
- Primary Bedroom Suite
- Walk-In Closet
Finished Basement
- Basement Fills Entire Space Under The House
- Exterior Basement Entry
- Fireplace in Basement
- Bedroom in Basement
- 2 Bedrooms in Basement
- Basement Window Egress
Home Security
- Carbon Monoxide Detectors
- Fire and Smoke Detector
Outdoor Features
- Spa
- Tennis Courts
- Deck
- Covered patio or porch
- Outdoor Fireplace
- Fire Pit
- Outdoor Gas Grill
Schools
- Mead Elementary And Middle School
- Mead High School
Utilities
- Forced Air Heating and Cooling System
- 220 Volts
- Natural Gas Connected
- Private Water Source
- High Speed Internet
- Phone Available
- Cable TV Available
Additional Features
- Garage doors are at least 85 inches wide
- Smoke Free Home
- Ground Level
Listing and Financial Details
- Exclusions: Seller's personal property, all washers/dryers and refrigerators and freezers in garages.
- Assessor Parcel Number R7904799
Community Details
Overview
- Association fees include irrigation
- Vale View HOA, Phone Number (970) 635-0498
- Vale View Irrigation Use Association, Phone Number (970) 635-0498
- Built by Custom
- Vale View Subdivision
- Located in a master-planned community
Recreation
- Trails
Ownership History
Purchase Details
Home Financials for this Owner
Home Financials are based on the most recent Mortgage that was taken out on this home.Purchase Details
Home Financials for this Owner
Home Financials are based on the most recent Mortgage that was taken out on this home.Purchase Details
Home Financials for this Owner
Home Financials are based on the most recent Mortgage that was taken out on this home.Purchase Details
Purchase Details
Home Financials for this Owner
Home Financials are based on the most recent Mortgage that was taken out on this home.Purchase Details
Similar Homes in the area
Home Values in the Area
Average Home Value in this Area
Purchase History
| Date | Type | Sale Price | Title Company |
|---|---|---|---|
| Warranty Deed | $2,040,000 | None Listed On Document | |
| Warranty Deed | $1,688,000 | Land Title Guarantee Co | |
| Warranty Deed | $1,100,000 | Guardian Title Agency Inc | |
| Warranty Deed | $75,000 | Land Title Guarantee Company | |
| Warranty Deed | $935,554 | Land Title Guarantee Company | |
| Quit Claim Deed | -- | Land Title Guarantee Company | |
| Warranty Deed | $209,375 | Land Title Guarantee Company |
Mortgage History
| Date | Status | Loan Amount | Loan Type |
|---|---|---|---|
| Open | $1,500,000 | New Conventional | |
| Previous Owner | $0 | New Conventional | |
| Previous Owner | $1,295,503 | Future Advance Clause Open End Mortgage | |
| Previous Owner | $745,000 | New Conventional | |
| Previous Owner | $200,000 | Credit Line Revolving | |
| Previous Owner | $377,000 | New Conventional | |
| Previous Owner | $417,000 | New Conventional | |
| Previous Owner | $700,000 | Fannie Mae Freddie Mac | |
| Previous Owner | $700,000 | Unknown |
Property History
| Date | Event | Price | Change | Sq Ft Price |
|---|---|---|---|---|
| 01/30/2025 01/30/25 | Sold | $2,040,000 | -2.9% | $300 / Sq Ft |
| 11/10/2024 11/10/24 | Price Changed | $2,100,000 | -4.5% | $308 / Sq Ft |
| 08/30/2024 08/30/24 | Price Changed | $2,200,000 | -2.2% | $323 / Sq Ft |
| 07/29/2024 07/29/24 | For Sale | $2,250,000 | +33.3% | $330 / Sq Ft |
| 08/06/2021 08/06/21 | Sold | $1,688,000 | -3.5% | $232 / Sq Ft |
| 07/01/2021 07/01/21 | Pending | -- | -- | -- |
| 05/29/2021 05/29/21 | For Sale | $1,749,000 | +59.0% | $240 / Sq Ft |
| 01/28/2019 01/28/19 | Off Market | $1,100,000 | -- | -- |
| 07/14/2017 07/14/17 | Sold | $1,100,000 | -12.0% | $151 / Sq Ft |
| 06/14/2017 06/14/17 | Pending | -- | -- | -- |
| 02/21/2017 02/21/17 | For Sale | $1,250,000 | -- | $172 / Sq Ft |
Tax History Compared to Growth
Tax History
| Year | Tax Paid | Tax Assessment Tax Assessment Total Assessment is a certain percentage of the fair market value that is determined by local assessors to be the total taxable value of land and additions on the property. | Land | Improvement |
|---|---|---|---|---|
| 2025 | $13,354 | $142,510 | $18,190 | $124,320 |
| 2024 | $13,354 | $142,510 | $18,190 | $124,320 |
| 2023 | $12,872 | $130,360 | $17,560 | $112,800 |
| 2022 | $11,195 | $104,840 | $16,910 | $87,930 |
| 2021 | $10,972 | $103,740 | $17,400 | $86,340 |
| 2020 | $8,877 | $84,590 | $13,430 | $71,160 |
| 2019 | $8,860 | $84,590 | $13,430 | $71,160 |
| 2018 | $8,090 | $78,070 | $19,440 | $58,630 |
| 2017 | $7,797 | $78,070 | $19,440 | $58,630 |
| 2016 | $8,256 | $82,200 | $11,940 | $70,260 |
| 2015 | $8,008 | $82,200 | $11,940 | $70,260 |
| 2014 | $6,907 | $69,980 | $11,440 | $58,540 |
Agents Affiliated with this Home
-
S
Seller's Agent in 2025
Sean Brown
Guide Real Estate
-
L
Buyer's Agent in 2025
Lori Bollendonk
HomeSmart
-
V
Seller's Agent in 2021
Van Morgan
EXIT Realty Cherry Creek
-
K
Seller's Agent in 2017
Karen Bernardi
Coldwell Banker Realty-Boulder
Map
Source: REcolorado®
MLS Number: 7875897
APN: R7904799
- 17482 Foxtail Ct
- 3796 Vale View Ln
- 17635 Silver Fox Ct
- 16835 Mckay Dr
- 16870 Mckay Dr
- 16848 Weber Way
- 16873 Ballinger Cir
- 16815 Mckay Dr
- 16722 Chilton Dr
- 3326 Dryden Place
- 3308 Dryden Place
- 18715 Wagon Trail
- 4326 County Road 38
- 4700 County Road 38
- 0 Welker Ave Unit 1039203
- 409 Main St
- 16336 9th St
- ---- Tbd
- 0 County Road 34 5 Unit 1018123
- 16282 Ginger Ave
