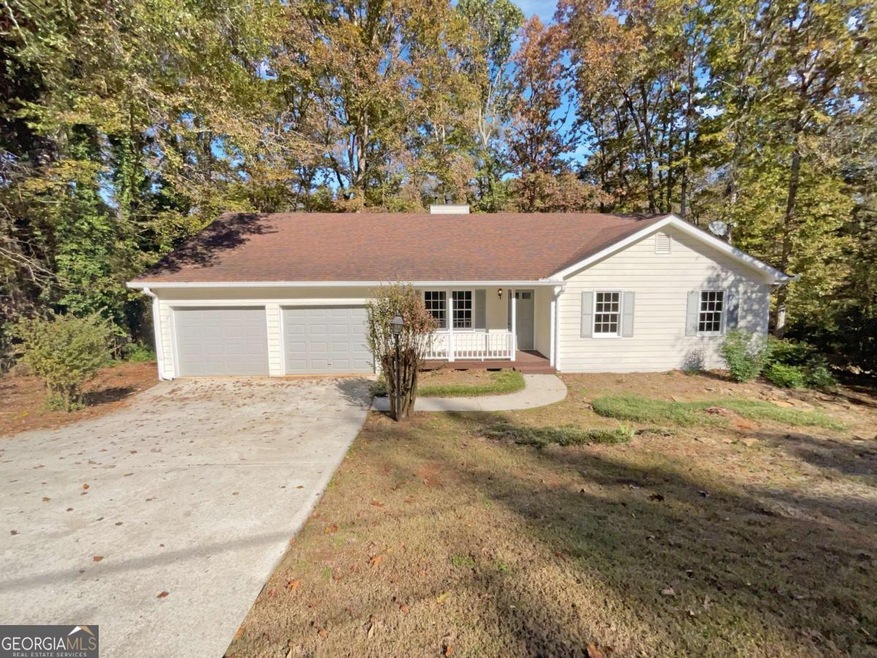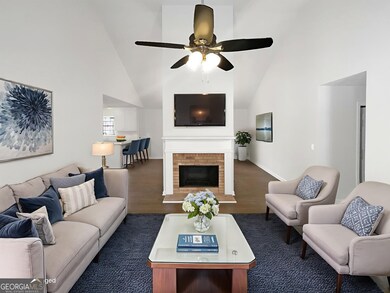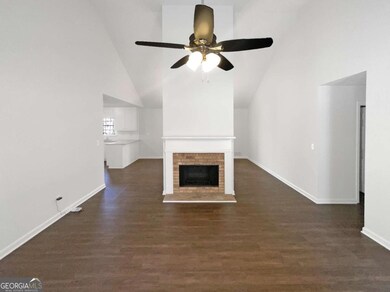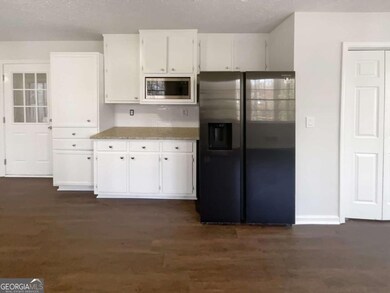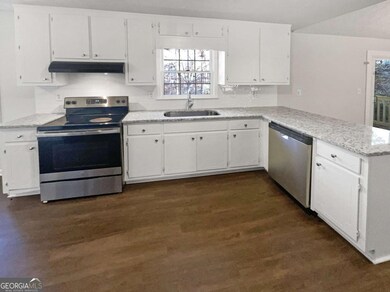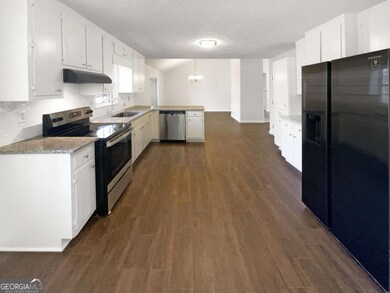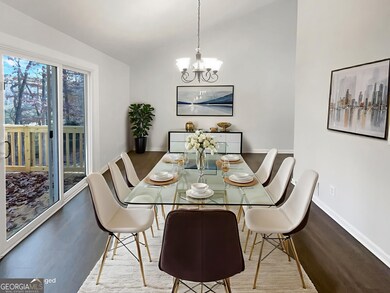3766 Windy Hill Dr SE Unit 2 Conyers, GA 30013
Estimated payment $1,631/month
Highlights
- Deck
- Vaulted Ceiling
- No HOA
- Wooded Lot
- Ranch Style House
- Breakfast Area or Nook
About This Home
Welcome to this charming 3-bedroom, 2-bathroom ranch nestled in a quiet, well-established Conyers neighborhood-the perfect blend of comfort, convenience, and classic Southern living. From the moment you arrive, the inviting covered front porch sets the tone, offering a warm welcome and an ideal spot to unwind with morning coffee or enjoy peaceful evenings. Step inside to a bright and spacious vaulted family room, where a cozy fireplace anchors the space and creates a relaxed, inviting atmosphere. The open flow leads to an updated eat-in kitchen, featuring white cabinetry, new granite countertops, a stylish tiled backsplash, stainless steel appliances, and a breakfast bar that's perfect for casual dining or entertaining guests. The primary suite offers a comfortable retreat with a walk-in closet and a private en-suite bath, complete with a jetted tub and a separate shower for added luxury. Two additional bedrooms provide versatility for guests, family, or a home office. Outside, enjoy a brand-new deck overlooking the fenced-in backyard, offering a private space ideal for grilling, gardening, hosting gatherings, or simply soaking in the serenity of the outdoors. With no HOA, you'll appreciate the added flexibility to personalize your property as you wish. Conveniently located near local shops, dining, parks, and everyday amenities, this well-maintained home offers easy access to everything Conyers has to offer-while still giving you the comfort of a quiet neighborhood setting. Move-in ready and full of charm, this one is a must-see!
Home Details
Home Type
- Single Family
Est. Annual Taxes
- $3,722
Year Built
- Built in 1991
Lot Details
- 0.55 Acre Lot
- Back Yard Fenced
- Wooded Lot
Parking
- 2 Car Garage
Home Design
- Ranch Style House
- Composition Roof
Interior Spaces
- 1,476 Sq Ft Home
- Vaulted Ceiling
- Family Room with Fireplace
- Crawl Space
- Fire and Smoke Detector
- Laundry in Kitchen
Kitchen
- Breakfast Area or Nook
- Breakfast Bar
- Microwave
- Dishwasher
Flooring
- Carpet
- Laminate
Bedrooms and Bathrooms
- 3 Main Level Bedrooms
- Walk-In Closet
- 2 Full Bathrooms
Outdoor Features
- Deck
Location
- Property is near schools
- Property is near shops
Schools
- Honey Creek Elementary School
- Memorial Middle School
- Salem High School
Utilities
- Central Heating and Cooling System
- Septic Tank
- Phone Available
- Cable TV Available
Community Details
- No Home Owners Association
- Honey Springs Subdivision
Listing and Financial Details
- Legal Lot and Block 39 / 1
Map
Home Values in the Area
Average Home Value in this Area
Tax History
| Year | Tax Paid | Tax Assessment Tax Assessment Total Assessment is a certain percentage of the fair market value that is determined by local assessors to be the total taxable value of land and additions on the property. | Land | Improvement |
|---|---|---|---|---|
| 2024 | $3,722 | $92,800 | $24,640 | $68,160 |
| 2023 | $3,807 | $92,600 | $24,640 | $67,960 |
| 2022 | $3,233 | $78,160 | $19,320 | $58,840 |
| 2021 | $2,443 | $58,960 | $11,600 | $47,360 |
| 2020 | $2,281 | $53,120 | $11,200 | $41,920 |
| 2019 | $1,939 | $42,800 | $9,000 | $33,800 |
| 2018 | $1,738 | $38,160 | $5,640 | $32,520 |
| 2017 | $1,616 | $35,120 | $5,640 | $29,480 |
| 2016 | $1,219 | $26,400 | $5,640 | $20,760 |
| 2015 | $1,142 | $24,680 | $3,920 | $20,760 |
| 2014 | $1,128 | $24,120 | $3,360 | $20,760 |
| 2013 | -- | $39,880 | $9,000 | $30,880 |
Property History
| Date | Event | Price | List to Sale | Price per Sq Ft |
|---|---|---|---|---|
| 11/25/2025 11/25/25 | For Sale | $250,000 | -- | $169 / Sq Ft |
Purchase History
| Date | Type | Sale Price | Title Company |
|---|---|---|---|
| Limited Warranty Deed | $221,800 | -- | |
| Warranty Deed | $165,000 | -- | |
| Warranty Deed | -- | -- | |
| Deed | $98,000 | -- |
Mortgage History
| Date | Status | Loan Amount | Loan Type |
|---|---|---|---|
| Previous Owner | $162,011 | FHA |
Source: Georgia MLS
MLS Number: 10649513
APN: 079-D-01-0190
- 1406 Windy Ridge Ct SE
- 3113 Brians Creek Dr SE
- 3205 Haleys Way SE
- 3106 Brians Creek Dr SE
- 3222 Haleys Way SE
- 1270 Peeks Ford Rd SE
- 3225 Haleys Way SE
- 2638 Westchester Pkwy SE
- 3738 Windy Hill Dr SE
- 1709 Grove Ct SE
- 2405 Brisbane Dr
- 2585 Westchester Way SE
- 2513 Riverton Dr
- 1141 Carillon Dr SE
- 1500 Kathryn's Glen Dr SE
- 1500 Kathryns Glen SE
- 2304 Northglenn Ct
- 3111 Green Gate Way SE
- 1736 Salem Woods Dr SE
- 1736 Salem Woods Dr SE Unit A
- 1736 Salem Woods Dr SE Unit B
- 3400 Salem Mill Trail SE
- 1686 Salem Mill Ct SE
- 1695 Salem Mill Ct SE
- 1686 Underwood Dr SE
- 3703 Windy Hill Dr SE
- 3222 Lindas Cir SE
- 1418 Fall River Dr
- 1016 Waterside Dr SE
- 925 Virginia Ct SE
- 3660 Cherry Creek Dr SE
- 1931 Amherst Ct SE
- 3305 Spring Creek Dr SE
- 883 Waterside Dr SE
- 3327 Salem E Dr SE
- 1234 Woodland Ct SE
- 3488 Richmond Dr SE
- 1233 Woodland Ct SE
