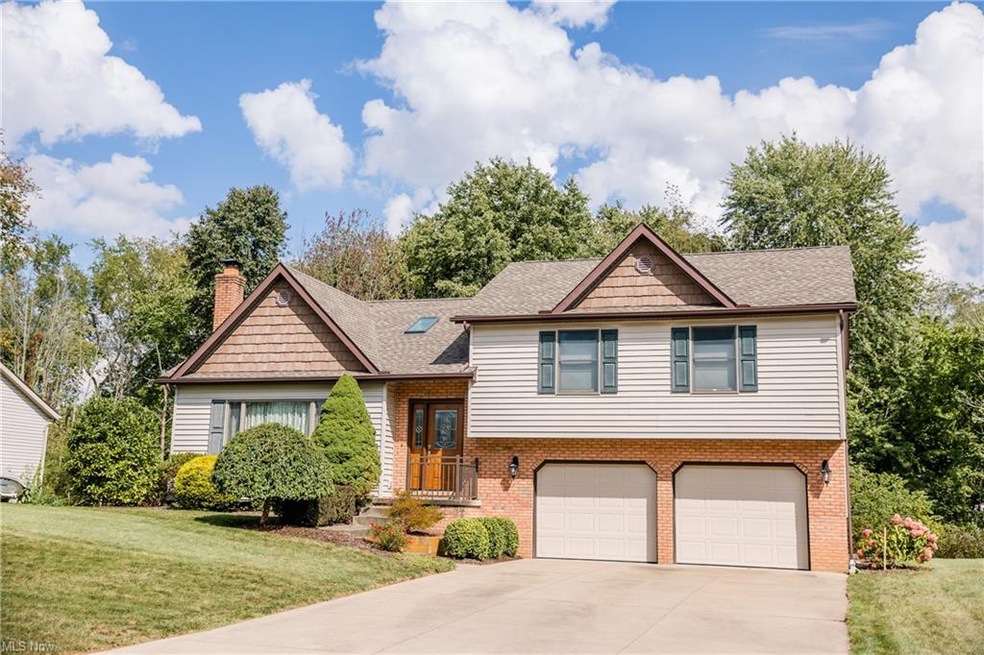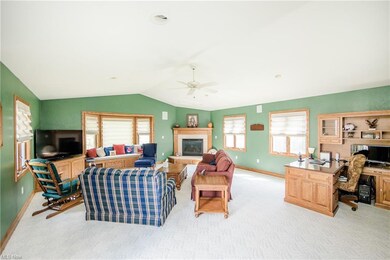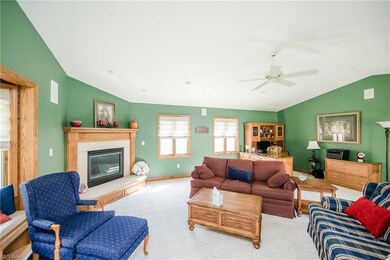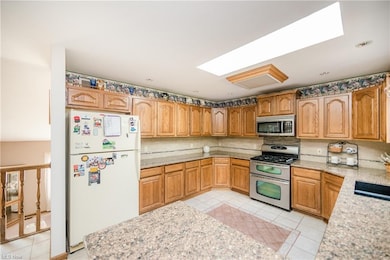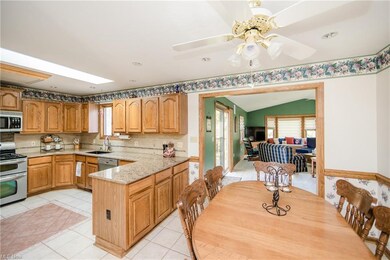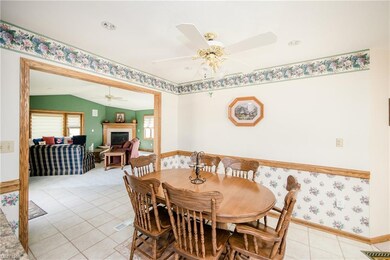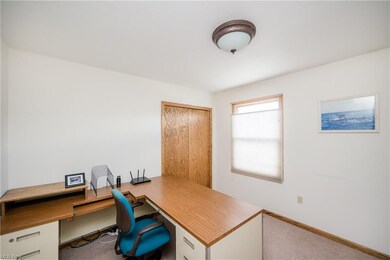
3767 Dottie Dr Uniontown, OH 44685
Highlights
- Deck
- Spring on Lot
- 2 Fireplaces
- Green Primary School Rated A-
- Wooded Lot
- 3 Car Attached Garage
About This Home
As of November 2021Wonderfully maintained split level home in Green! Cozy up to a beautiful fireplace in the extra large family room that includes a bay window with a bench that overlooks the creek flowing through the back of the property! Many well thought out upgrades include elegant ceramic kitchen and dining room flooring. Skylights in the kitchen and owners suite are a wonderful touch. A completely updated owners bath that will definitely catch your eye. Multiple living areas makes this the perfect home to have friends and family in for the holidays
Last Agent to Sell the Property
RE/MAX Crossroads Properties License #2019003872 Listed on: 10/08/2021

Home Details
Home Type
- Single Family
Est. Annual Taxes
- $3,907
Year Built
- Built in 1993
Lot Details
- 0.36 Acre Lot
- Lot Dimensions are 85x185
- Wooded Lot
Parking
- 3 Car Attached Garage
Home Design
- Split Level Home
- Brick Exterior Construction
- Asphalt Roof
- Vinyl Construction Material
Interior Spaces
- 2,466 Sq Ft Home
- 2-Story Property
- 2 Fireplaces
- Partial Basement
- Fire and Smoke Detector
Kitchen
- Range
- Microwave
- Dishwasher
Bedrooms and Bathrooms
- 3 Bedrooms
Outdoor Features
- Spring on Lot
- Deck
Utilities
- Forced Air Heating and Cooling System
- Heating System Uses Gas
- Well
- Water Softener
Community Details
- Ann Marie Estates 1 Community
Listing and Financial Details
- Assessor Parcel Number 2808212
Ownership History
Purchase Details
Home Financials for this Owner
Home Financials are based on the most recent Mortgage that was taken out on this home.Purchase Details
Similar Homes in Uniontown, OH
Home Values in the Area
Average Home Value in this Area
Purchase History
| Date | Type | Sale Price | Title Company |
|---|---|---|---|
| Warranty Deed | $294,750 | None Available | |
| Interfamily Deed Transfer | -- | Attorney |
Mortgage History
| Date | Status | Loan Amount | Loan Type |
|---|---|---|---|
| Previous Owner | $60,000 | Credit Line Revolving |
Property History
| Date | Event | Price | Change | Sq Ft Price |
|---|---|---|---|---|
| 11/30/2021 11/30/21 | Sold | $294,750 | -1.7% | $120 / Sq Ft |
| 10/25/2021 10/25/21 | Pending | -- | -- | -- |
| 10/08/2021 10/08/21 | For Sale | $299,900 | -- | $122 / Sq Ft |
Tax History Compared to Growth
Tax History
| Year | Tax Paid | Tax Assessment Tax Assessment Total Assessment is a certain percentage of the fair market value that is determined by local assessors to be the total taxable value of land and additions on the property. | Land | Improvement |
|---|---|---|---|---|
| 2025 | $4,762 | $100,415 | $18,046 | $82,369 |
| 2024 | $4,762 | $100,415 | $18,046 | $82,369 |
| 2023 | $4,762 | $100,415 | $18,046 | $82,369 |
| 2022 | $4,216 | $81,424 | $14,322 | $67,102 |
| 2021 | $3,983 | $80,357 | $14,322 | $66,035 |
| 2020 | $3,907 | $80,360 | $14,320 | $66,040 |
| 2019 | $3,605 | $69,390 | $14,320 | $55,070 |
| 2018 | $3,685 | $69,390 | $14,320 | $55,070 |
| 2017 | $3,562 | $69,390 | $14,320 | $55,070 |
| 2016 | $3,545 | $62,950 | $14,320 | $48,630 |
| 2015 | $3,562 | $62,950 | $14,320 | $48,630 |
| 2014 | $3,539 | $62,950 | $14,320 | $48,630 |
| 2013 | $3,324 | $58,680 | $14,320 | $44,360 |
Agents Affiliated with this Home
-
Thomas Shellhorn

Seller's Agent in 2021
Thomas Shellhorn
RE/MAX Crossroads
(330) 807-1076
79 Total Sales
-
Ryan Shaffer

Buyer's Agent in 2021
Ryan Shaffer
EXP Realty, LLC.
(330) 329-6904
488 Total Sales
-
Nicole Jesser

Buyer Co-Listing Agent in 2021
Nicole Jesser
EXP Realty, LLC.
(330) 618-5740
211 Total Sales
Map
Source: MLS Now
MLS Number: 4323862
APN: 28-08212
- 3891 Ramsey Dr
- 2535 Royal County Down Unit B
- 2531 Royal County Down Unit A
- 2178 Prestwick Dr Unit 2178
- 2500 Marlborough Dr
- 2370 Greenview Dr
- 3820 Twin Pines Dr Unit 8A
- 2500 Raber Rd
- 3879 Dogwood St NW
- 2401 Island Dr Unit 20D
- 12035 Pueblo Path Ave NW
- 3783 Wickham St NW
- 12160 Pueblo Path Ave NW
- 11576 Peach Glen Ave NW
- 3217 Deborah Ct
- 3645 Glen Eagles Blvd
- 3627 Lake Center St NW
- 3594 Heckman St NW
- 3844 Chickasaw Trail St NW
- 3751 Muirfield Dr
