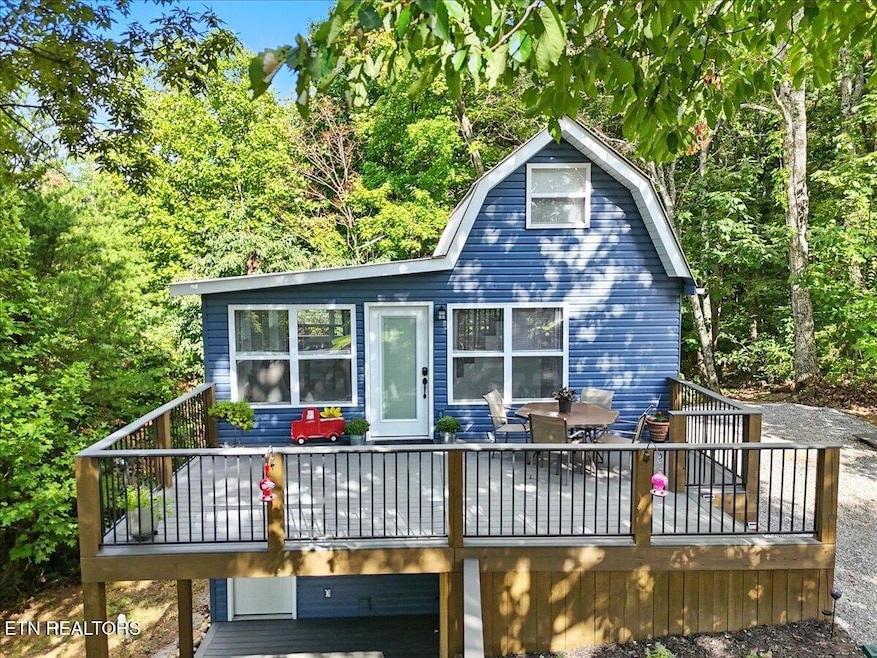3767 Eagle Ridge Rd Maryville, TN 37803
Estimated payment $1,699/month
Highlights
- 5.12 Acre Lot
- Deck
- Wooded Lot
- Carpenters Elementary School Rated 9+
- Creek On Lot
- No HOA
About This Home
Charming Mountain Retreat on 5.12 Wooded Acres with Stunning Sunsets and Seasonal Mountain Views
Escape to your own private oasis with this one-of-a-kind mountain property tucked away on a private road. Nestled on 5.12 wooded acres and bordering 567 acres of wildlife management land, this home offers unparalleled privacy, endless nature to explore, and daily encounters with local wildlife.
Enjoy seasonal mountain views and breathtaking sunsets right from your expansive front decks—perfect for entertaining or simply relaxing in peace.
Home Features:
768 sq. ft. of thoughtfully designed living space, 1 loft bedroom, 1 full bath, Custom kitchen with granite countertops, quality cabinetry and stainless appliances, Open two-level layout filled with natural light, Large Walk-in closet, Custom bathroom featuring a tiled shower, double vanity with granite tops, Luxury Vinyl Planking throughout, and modern finishes. Enjoy cozy winter evenings by the pellet stove.
Laundry on the lower level, Upper-level deck for entertaining and sunset dinners plus a lower-level deck designed with a hot tub in mind—both with gorgeous sunset views, upper rear deck with a covered section and open grilling area. The 3 bedroom septic allows for expansion with the possibility of adding a main level master bedroom and ensuite.
5.6 miles from the Bronco-Off Rodeo, 12 miles from shopping and restaurants, 14 miles from Tail of the Dragon, 18 miles from McGhee Tyson Airport
This gently rolling mountain property strikes the perfect balance between seclusion and comfort. With its modern custom touches, abundant natural beauty, and unbeatable views, it's ideal as a full-time home, weekend getaway, or investment property.
Home Details
Home Type
- Single Family
Est. Annual Taxes
- $252
Year Built
- Built in 2008
Lot Details
- 5.12 Acre Lot
- Lot Dimensions are 115x744x290x784x180
- Cul-De-Sac
- Lot Has A Rolling Slope
- Wooded Lot
Parking
- Off-Street Parking
Home Design
- Cottage
- Frame Construction
Interior Spaces
- 768 Sq Ft Home
- Wired For Data
- Ceiling Fan
- ENERGY STAR Qualified Windows
- Vinyl Clad Windows
- Insulated Windows
- Drapes & Rods
- ENERGY STAR Qualified Doors
- Storage
- Luxury Vinyl Plank Tile Flooring
- Partially Finished Basement
- Crawl Space
- Fire and Smoke Detector
Kitchen
- Range
- Microwave
- Dishwasher
- Kitchen Island
Bedrooms and Bathrooms
- 1 Bedroom
- Walk-In Closet
- 1 Full Bathroom
- Walk-in Shower
Laundry
- Dryer
- Washer
Outdoor Features
- Creek On Lot
- Deck
- Covered Patio or Porch
Schools
- Carpenters Elementary And Middle School
- William Blount High School
Utilities
- Cooling Available
- Heating Available
- Well
- Perc Test On File For Septic Tank
- Septic Tank
Community Details
- No Home Owners Association
- Chilhowee Mtn Est Subdivision
Listing and Financial Details
- Assessor Parcel Number 125 011.63
Map
Home Values in the Area
Average Home Value in this Area
Tax History
| Year | Tax Paid | Tax Assessment Tax Assessment Total Assessment is a certain percentage of the fair market value that is determined by local assessors to be the total taxable value of land and additions on the property. | Land | Improvement |
|---|---|---|---|---|
| 2024 | $252 | $15,875 | $14,250 | $1,625 |
| 2023 | $252 | $15,875 | $14,250 | $1,625 |
| 2022 | $344 | $13,925 | $12,500 | $1,425 |
| 2021 | $344 | $13,925 | $12,500 | $1,425 |
| 2020 | $344 | $13,925 | $12,500 | $1,425 |
| 2019 | $344 | $13,925 | $12,500 | $1,425 |
| 2018 | $341 | $13,800 | $12,175 | $1,625 |
| 2017 | $341 | $13,800 | $12,175 | $1,625 |
| 2016 | $341 | $13,800 | $12,175 | $1,625 |
| 2015 | $297 | $13,800 | $12,175 | $1,625 |
| 2014 | $300 | $13,800 | $12,175 | $1,625 |
| 2013 | $300 | $13,950 | $0 | $0 |
Property History
| Date | Event | Price | Change | Sq Ft Price |
|---|---|---|---|---|
| 08/30/2025 08/30/25 | Pending | -- | -- | -- |
| 08/28/2025 08/28/25 | For Sale | $315,000 | +472.7% | $410 / Sq Ft |
| 01/28/2020 01/28/20 | Sold | $55,000 | -- | -- |
Purchase History
| Date | Type | Sale Price | Title Company |
|---|---|---|---|
| Quit Claim Deed | -- | Independence Title | |
| Warranty Deed | $90,000 | Concord Title | |
| Warranty Deed | $55,000 | -- | |
| Quit Claim Deed | -- | -- | |
| Deed | $50,000 | -- | |
| Deed | $23,500 | -- | |
| Warranty Deed | $25,000 | -- | |
| Deed | -- | -- |
Mortgage History
| Date | Status | Loan Amount | Loan Type |
|---|---|---|---|
| Open | $236,000 | New Conventional | |
| Previous Owner | $72,000 | New Conventional |
Source: East Tennessee REALTORS® MLS
MLS Number: 1313531
APN: 125-011.63
- 3771 Eagle Ridge Rd
- 0 Chilhowee Tr Unit 1272677
- 0 Chilhowee Tr Unit 1271457
- 3661 Chilhowee Trail
- 4166 Chilhowee Trail
- Tract 31 Chilhowee Trail
- 0 Chilly Springs Rd
- 0 Chilhowee Mountain Trail
- Lot 26RA-1 Chilhowee Mountain Tr
- 000 Turkey Pen Branch Rd
- Tract 6 Look Rock Crest Dr
- 3336 Turkey Pen Branch Rd
- Tract 29R3 Chilhowee Mountain Tr
- 0 Tract 29r3 Chilhowee Mountain Tr Unit 20171138
- 29R4/29R5 Chilhowee Mountain Tr
- 0 Tract 29r5 Chilhowee Mountain Tr
- Tract 29R4 Chilhowee Mountain Tr
- 5696 Abrams View Tr
- Tract 29r5 Chilhowee Mountain Tr
- 408 Deer Run Dr







