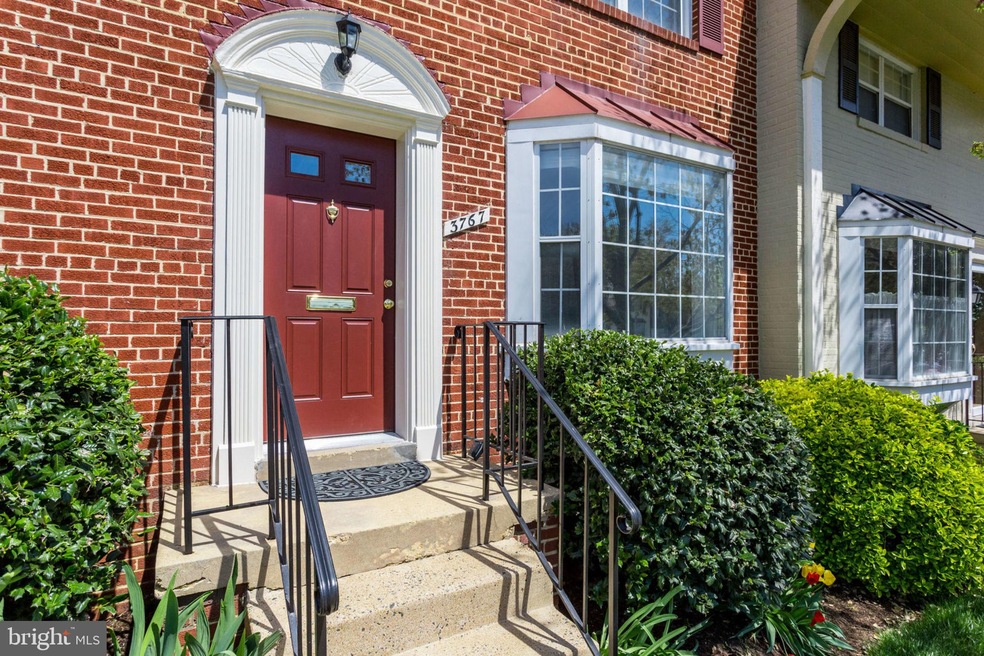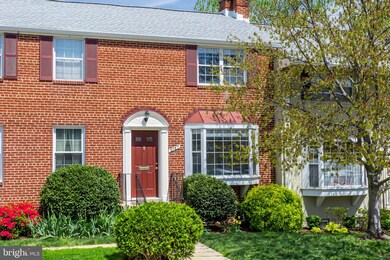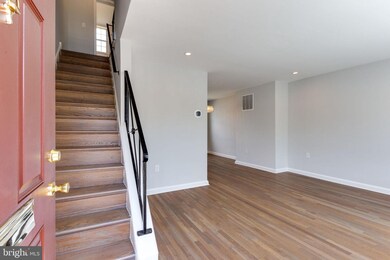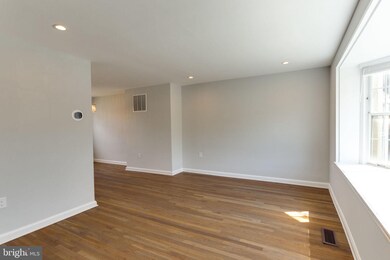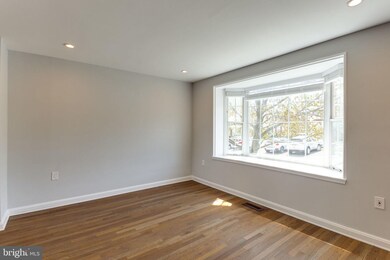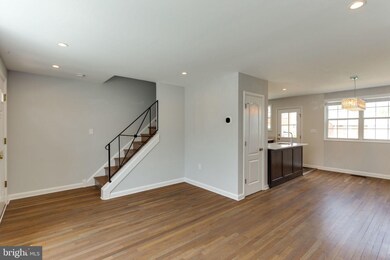
3767 Keller Ave Alexandria, VA 22302
Fairlington NeighborhoodHighlights
- Open Floorplan
- Deck
- Attic
- Colonial Architecture
- Wood Flooring
- Upgraded Countertops
About This Home
As of May 2021Stunning renovated townhouse! Designer's choice features such as: beautiful kitchen cabinetry with exquisite color combination, soft close doors and drawers, quartz counter top, stainless steel appliances, bathrooms with modern vanities, tile, and plumbing fixtures, and shower with frameless glass enclosure. Spacious two-bedroom layout on second level. Hardwood floors throughout main and second level, plus custom stained solid wood stairs. Patio/deck with direct access to green common ground area. Located in Fairlington Towne, a very desirable location, approximately: 6 min drive to Shirlington, 10 min to Crystal City and Reagan National Airport, 15 min to DC. Shopping Center around the corner with grocery store and so much more!
Last Agent to Sell the Property
Long & Foster Real Estate, Inc. License #0225201493 Listed on: 04/17/2019

Townhouse Details
Home Type
- Townhome
Est. Annual Taxes
- $4,615
Year Built
- Built in 1954
Lot Details
- Infill Lot
- Property is Fully Fenced
HOA Fees
- $268 Monthly HOA Fees
Home Design
- Colonial Architecture
- Brick Exterior Construction
- Plaster Walls
- Masonry
Interior Spaces
- Property has 3 Levels
- Open Floorplan
- Recessed Lighting
- Window Treatments
- Bay Window
- Family Room
- Combination Dining and Living Room
- Attic
Kitchen
- Gas Oven or Range
- Self-Cleaning Oven
- Built-In Microwave
- ENERGY STAR Qualified Refrigerator
- Ice Maker
- Dishwasher
- Stainless Steel Appliances
- Kitchen Island
- Upgraded Countertops
- Disposal
Flooring
- Wood
- Partially Carpeted
Bedrooms and Bathrooms
- 2 Bedrooms
Finished Basement
- Connecting Stairway
- Interior Basement Entry
- Laundry in Basement
- Basement Windows
Parking
- Parking Lot
- Unassigned Parking
Accessible Home Design
- More Than Two Accessible Exits
- Level Entry For Accessibility
Outdoor Features
- Deck
- Patio
Schools
- Douglas Macarthur Elementary School
- George Washington Middle School
- Alexandria City High School
Utilities
- Central Heating and Cooling System
- 60 Gallon+ High-Efficiency Water Heater
Listing and Financial Details
- Assessor Parcel Number 021.04-0A-109
Community Details
Overview
- Association fees include exterior building maintenance, lawn care front
- Cardinal Management Group, Inc. HOA
- Fairlington Town Community
- Fairlington Towne Subdivision
Amenities
- Common Area
Pet Policy
- Dogs and Cats Allowed
Ownership History
Purchase Details
Home Financials for this Owner
Home Financials are based on the most recent Mortgage that was taken out on this home.Purchase Details
Home Financials for this Owner
Home Financials are based on the most recent Mortgage that was taken out on this home.Purchase Details
Purchase Details
Home Financials for this Owner
Home Financials are based on the most recent Mortgage that was taken out on this home.Similar Homes in Alexandria, VA
Home Values in the Area
Average Home Value in this Area
Purchase History
| Date | Type | Sale Price | Title Company |
|---|---|---|---|
| Warranty Deed | $550,000 | Kvs Title Llc | |
| Warranty Deed | $475,000 | Double Eagle Title | |
| Warranty Deed | $310,375 | Atg Title Inc | |
| Deed | $191,500 | -- |
Mortgage History
| Date | Status | Loan Amount | Loan Type |
|---|---|---|---|
| Open | $440,000 | New Conventional | |
| Previous Owner | $384,750 | New Conventional | |
| Previous Owner | $234,000 | New Conventional | |
| Previous Owner | $30,000 | Credit Line Revolving | |
| Previous Owner | $227,000 | Adjustable Rate Mortgage/ARM | |
| Previous Owner | $153,200 | No Value Available |
Property History
| Date | Event | Price | Change | Sq Ft Price |
|---|---|---|---|---|
| 05/28/2021 05/28/21 | Sold | $550,000 | +5.8% | $629 / Sq Ft |
| 04/29/2021 04/29/21 | For Sale | $520,000 | +9.5% | $594 / Sq Ft |
| 05/10/2019 05/10/19 | Sold | $475,000 | 0.0% | $365 / Sq Ft |
| 04/20/2019 04/20/19 | Pending | -- | -- | -- |
| 04/20/2019 04/20/19 | Off Market | $475,000 | -- | -- |
| 04/18/2019 04/18/19 | For Sale | $439,000 | -7.6% | $338 / Sq Ft |
| 04/17/2019 04/17/19 | Off Market | $475,000 | -- | -- |
| 04/17/2019 04/17/19 | For Sale | $439,000 | -- | $338 / Sq Ft |
Tax History Compared to Growth
Tax History
| Year | Tax Paid | Tax Assessment Tax Assessment Total Assessment is a certain percentage of the fair market value that is determined by local assessors to be the total taxable value of land and additions on the property. | Land | Improvement |
|---|---|---|---|---|
| 2024 | $5,774 | $500,922 | $164,730 | $336,192 |
| 2023 | $5,560 | $500,922 | $164,730 | $336,192 |
| 2022 | $5,560 | $500,922 | $164,730 | $336,192 |
| 2021 | $5,270 | $474,807 | $156,142 | $318,665 |
| 2020 | $4,901 | $443,745 | $145,927 | $297,818 |
| 2019 | $4,708 | $416,662 | $137,021 | $279,641 |
| 2018 | $4,616 | $408,492 | $134,334 | $274,158 |
| 2017 | $4,482 | $396,595 | $130,422 | $266,173 |
| 2016 | $4,255 | $396,595 | $130,422 | $266,173 |
| 2015 | $4,136 | $396,595 | $130,422 | $266,173 |
| 2014 | $3,940 | $377,709 | $124,211 | $253,498 |
Agents Affiliated with this Home
-
Mary Anthony

Seller's Agent in 2021
Mary Anthony
Keller Williams Realty
(703) 636-4998
1 in this area
65 Total Sales
-
Aleksandar Pachedzhiev

Seller Co-Listing Agent in 2021
Aleksandar Pachedzhiev
Keller Williams Realty
(202) 361-1717
1 in this area
75 Total Sales
-
Diana Tommingo

Buyer's Agent in 2021
Diana Tommingo
Samson Properties
(571) 230-9686
1 in this area
63 Total Sales
-
Erika Garcia

Seller's Agent in 2019
Erika Garcia
Long & Foster
(703) 938-4200
13 Total Sales
Map
Source: Bright MLS
MLS Number: VAAX234058
APN: 021.04-0A-109
- 3752 Keller Ave
- 3734 Ingalls Ave
- 3725 Ingalls Ave
- 4421 36th St S Unit 1107
- 4154 36th St S
- 3432 S Wakefield St Unit B1
- 2500 N Van Dorn St Unit 912
- 2500 N Van Dorn St Unit 801
- 2500 N Van Dorn St Unit 1110
- 2500 N Van Dorn St Unit 1006
- 2500 N Van Dorn St Unit 1518
- 2500 N Van Dorn St Unit 916
- 2500 N Van Dorn St Unit 1411
- 4516 34th St S
- 3536 S Stafford St Unit B1
- 3414 S Utah St Unit B
- 3356 S Wakefield St Unit A
- 3413 Woods Ave
- 3543 S Stafford St Unit B
- 1735 W Braddock Place Unit 301
