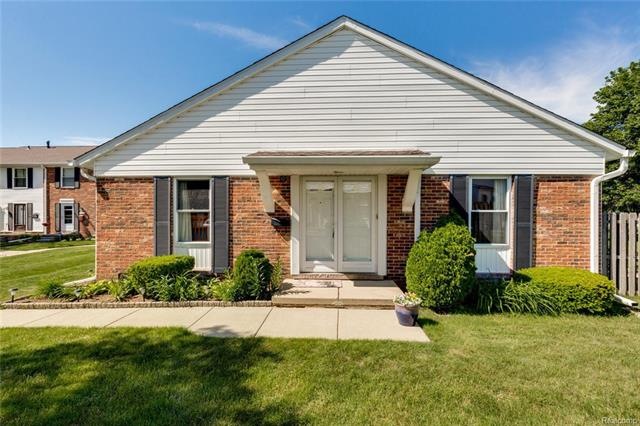Welcome home! This end unit ranch condo is a beautiful blank canvas, move-in ready for the new owners. Grounds are green, shady, & well maintained. Enter through the private entrance and notice the invitinginterior, w/vaulted ceilings in the living room, & plenty of natural light. The kitchen boasts plenty of cabinet & counter space, large pantry, custom tile work, dishwasher, & gas range. 2 sunny, neutral bedrooms are ready to be personalized. Downstairs, find extra entertaining & storage space, washer/dryer, & full bath. Partially fenced back patio offers a chance to enjoy the outdoors. Other features include: Brand new hot water heater, new tear off roof 2017, new siding in 2015, 1 assigned parking space, pet friendly. Monthly dues include: clubhouse rental/use, private pool with life guards, All utilities except electric, lawn care and snow removal, trash removal. This home is located in a very convenient area, close to I-94, w/ most major services located w/in 2.5 miles.

