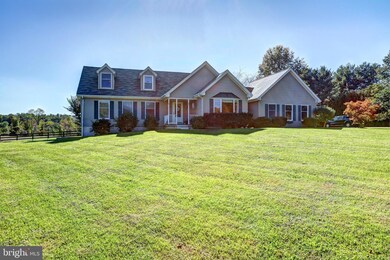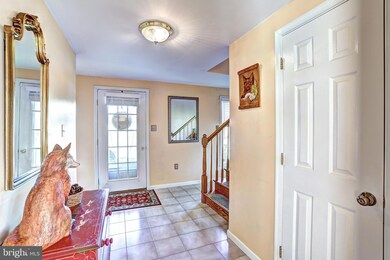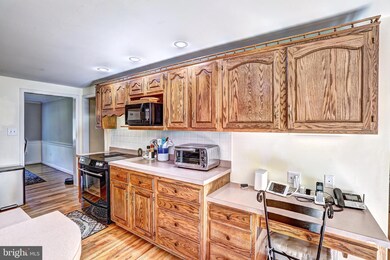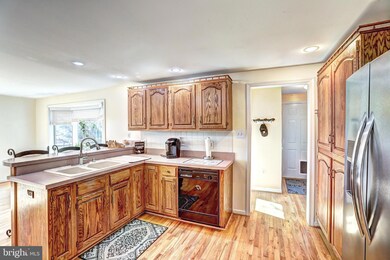
37677 Cooksville Rd Purcellville, VA 20132
Highlights
- Barn
- Pasture Views
- Deck
- Lincoln Elementary School Rated A
- Cape Cod Architecture
- Wood Burning Stove
About This Home
As of November 2021Stunning Cape Cod resting on 7+ acres with 2 Stall Barn and run in shed. Main level features include the Primary Owner's Suite with attached luxury bath, Kitchen with hardwood flooring and attached breakfast Room, Formal Dining Room, and Family Room with Brick wood burning fireplace. Upper level has two Junior Bedrooms with a shared Full Bath. Lower Level has a spacious Recreation Room with woodstove, Full Bath and additional room which could function as a 4th Bedroom. 2 car sideload garage, and large rear deck to overlook the beautiful pasture and mountain views!
Last Agent to Sell the Property
Samson Properties License #WV0022361 Listed on: 10/21/2021

Home Details
Home Type
- Single Family
Est. Annual Taxes
- $5,171
Year Built
- Built in 1995
Lot Details
- 7.05 Acre Lot
- Board Fence
- Landscaped
- Extensive Hardscape
- Cleared Lot
- Wooded Lot
- Back, Front, and Side Yard
- Property is zoned 03
Parking
- 2 Car Direct Access Garage
- Side Facing Garage
- Garage Door Opener
- Driveway
Property Views
- Pasture
- Mountain
Home Design
- Cape Cod Architecture
- Permanent Foundation
- Shingle Roof
Interior Spaces
- Property has 3 Levels
- Traditional Floor Plan
- Chair Railings
- Crown Molding
- Ceiling Fan
- Wood Burning Stove
- Wood Burning Fireplace
- Fireplace Mantel
- Brick Fireplace
- Entrance Foyer
- Family Room
- Formal Dining Room
- Recreation Room
- Bonus Room
- Storage Room
- Attic
Kitchen
- Breakfast Room
- Eat-In Kitchen
- Electric Oven or Range
- Microwave
- Ice Maker
- Dishwasher
- Stainless Steel Appliances
Flooring
- Wood
- Carpet
- Ceramic Tile
Bedrooms and Bathrooms
- En-Suite Primary Bedroom
- En-Suite Bathroom
- Walk-In Closet
- Soaking Tub
- Bathtub with Shower
- Walk-in Shower
Laundry
- Laundry Room
- Dryer
- Washer
Finished Basement
- Heated Basement
- Walk-Out Basement
- Basement Fills Entire Space Under The House
- Interior and Side Basement Entry
- Basement with some natural light
Outdoor Features
- Deck
- Exterior Lighting
- Porch
Schools
- Loudoun Valley High School
Utilities
- Central Air
- Humidifier
- Heat Pump System
- Vented Exhaust Fan
- Well
- Electric Water Heater
- Septic Tank
Additional Features
- Barn
- Run-In Shed
Community Details
- No Home Owners Association
- Lincoln Knolls Subdivision
Listing and Financial Details
- Assessor Parcel Number 455256385000
Ownership History
Purchase Details
Home Financials for this Owner
Home Financials are based on the most recent Mortgage that was taken out on this home.Purchase Details
Purchase Details
Purchase Details
Home Financials for this Owner
Home Financials are based on the most recent Mortgage that was taken out on this home.Similar Homes in Purcellville, VA
Home Values in the Area
Average Home Value in this Area
Purchase History
| Date | Type | Sale Price | Title Company |
|---|---|---|---|
| Warranty Deed | $760,000 | Psr Title Llc | |
| Interfamily Deed Transfer | -- | None Available | |
| Gift Deed | -- | -- | |
| Warranty Deed | $675,000 | -- |
Mortgage History
| Date | Status | Loan Amount | Loan Type |
|---|---|---|---|
| Open | $684,000 | New Conventional | |
| Previous Owner | $39,800 | Stand Alone Second | |
| Previous Owner | $530,000 | New Conventional |
Property History
| Date | Event | Price | Change | Sq Ft Price |
|---|---|---|---|---|
| 07/15/2025 07/15/25 | For Sale | $950,000 | 0.0% | $292 / Sq Ft |
| 06/01/2025 06/01/25 | Off Market | $950,000 | -- | -- |
| 05/05/2025 05/05/25 | Price Changed | $950,000 | -13.6% | $292 / Sq Ft |
| 05/01/2025 05/01/25 | For Sale | $1,100,000 | +44.7% | $338 / Sq Ft |
| 11/30/2021 11/30/21 | Sold | $760,000 | +1.3% | $238 / Sq Ft |
| 10/21/2021 10/21/21 | For Sale | $750,000 | -- | $235 / Sq Ft |
Tax History Compared to Growth
Tax History
| Year | Tax Paid | Tax Assessment Tax Assessment Total Assessment is a certain percentage of the fair market value that is determined by local assessors to be the total taxable value of land and additions on the property. | Land | Improvement |
|---|---|---|---|---|
| 2024 | $6,172 | $713,550 | $232,940 | $480,610 |
| 2023 | $6,004 | $686,200 | $172,420 | $513,780 |
| 2022 | $5,377 | $604,170 | $156,850 | $447,320 |
| 2021 | $5,172 | $622,710 | $221,500 | $401,210 |
| 2020 | $5,136 | $590,790 | $201,500 | $389,290 |
| 2019 | $5,018 | $575,890 | $201,500 | $374,390 |
| 2018 | $5,078 | $563,740 | $201,500 | $362,240 |
| 2017 | $5,004 | $541,210 | $201,500 | $339,710 |
| 2016 | $5,031 | $439,380 | $0 | $0 |
| 2015 | $5,107 | $449,940 | $105,060 | $344,880 |
| 2014 | $4,975 | $430,750 | $81,590 | $349,160 |
Agents Affiliated with this Home
-
Linda Culbert

Seller's Agent in 2025
Linda Culbert
Long & Foster
(703) 431-1724
47 Total Sales
-
Tara Price

Seller Co-Listing Agent in 2025
Tara Price
Long & Foster
(703) 798-5165
33 Total Sales
-
Carolyn Young

Seller's Agent in 2021
Carolyn Young
Samson Properties
(703) 261-9190
1,743 Total Sales
-
Hans Schenk

Seller Co-Listing Agent in 2021
Hans Schenk
Samson Properties
(703) 309-5093
426 Total Sales
-
Michelle Baker

Buyer's Agent in 2021
Michelle Baker
Pearson Smith Realty, LLC
(540) 326-5728
57 Total Sales
Map
Source: Bright MLS
MLS Number: VALO2000629
APN: 455-25-6385
- 18191 Barrow Knoll Ln
- 37400 Whitacre Ln
- 3 Springbury Dr
- 18302 Poplar Stand Place
- 821 Devonshire Cir
- 805 Valley Springs Dr
- 411 E A St
- 615 Kinvarra Place
- 17937 Manassas Gap Ct
- 717 Wooden Bridge Dr
- 952 Devonshire Cir
- 961 Devonshire Cir
- 38172 Stone Eden Dr
- 625 E G St
- 330 S 15th St
- 321 E E St
- 17864 Morning Bird Place
- 120 Oliver Ct
- 311 S Maple Ave
- 17727 Silcott Springs Rd






