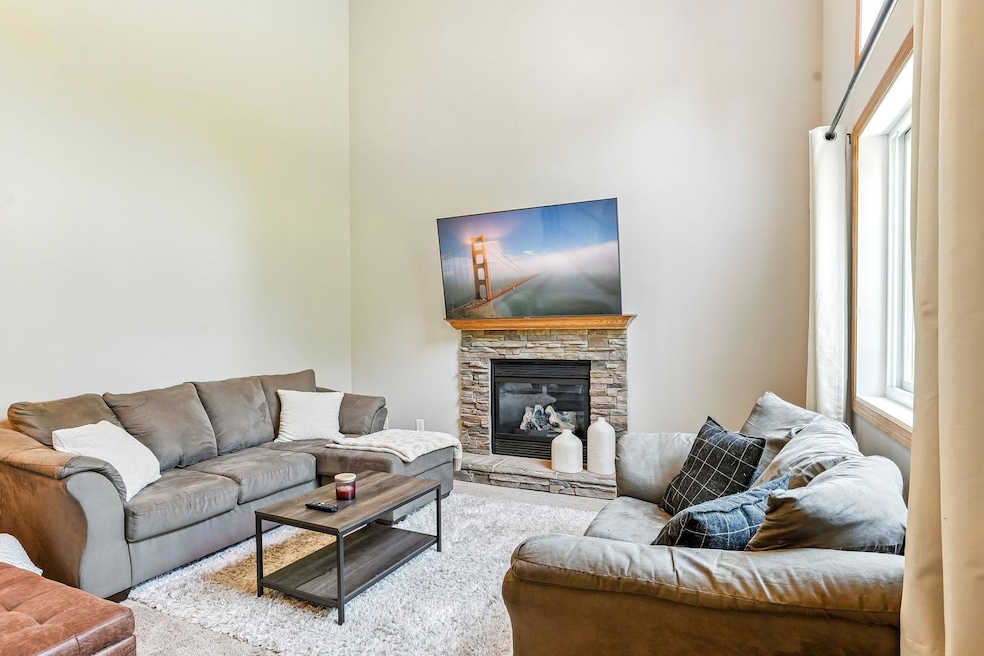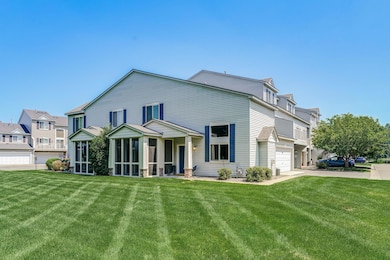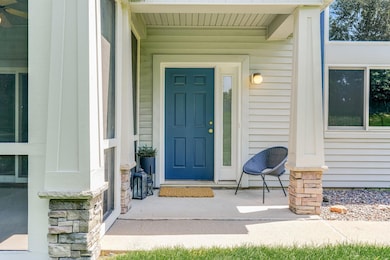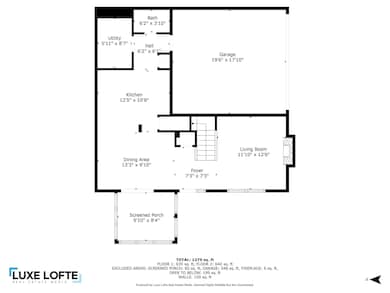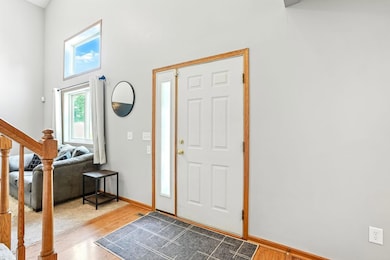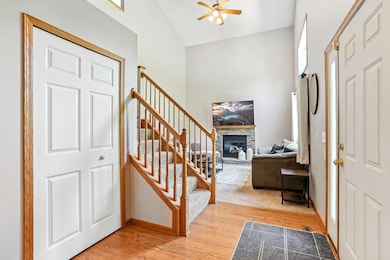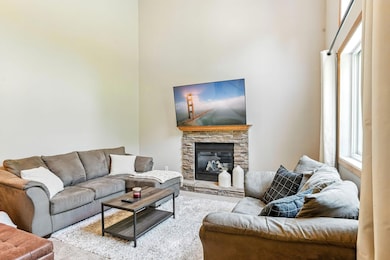3768 Abercrombie Ln Stillwater, MN 55082
Estimated payment $2,044/month
Highlights
- Vaulted Ceiling
- Loft
- 2 Car Attached Garage
- Stillwater Middle School Rated A-
- Screened Porch
- Laundry Room
About This Home
Discover relaxation and peaceful living at this charming 2-bedroom, 2-bathroom end unit townhome ideally situated in the Settler's Glen neighborhood. Enjoy easy access to downtown Stillwater's vibrant restaurants, shopping, and scenic river views, while also being surrounded by tranquil walking trails within the neighborhood, providing a country-like feel with the convenience of in-town living. The main floor is bathed in natural light and features vaulted ceilings, an updated kitchen, updated dining room light fixtures, and stylish vinyl plank flooring. Upstairs, you'll find a spacious primary bedroom with a large walk-in closet and a generous tub in the upper-level bathroom. This home also offers a screened-in porch surrounded by mature trees and a spacious lawn area. A 2-stall garage with space for storage and hobbies completes this townhome gem. Don’t miss your opportunity to embrace vibrant Stillwater living!
Highlight:
- Easy access to downtown Stillwater
- Neighborhood walking trails
- Vaulted ceilings
- Screened-in porch
- Dry bar in kitchen
- Updated kitchen/dining room light fixtures
- Vinyl plank flooring in dining room
- Fireplace
- Large windows
- Large master bedroom with walk-in closet
- Large tub in upper level bathroom
- Spacious lawn area
- Large shaded trees
- 2-stall garage
Townhouse Details
Home Type
- Townhome
Est. Annual Taxes
- $2,994
Year Built
- Built in 2003
Lot Details
- 8,843 Sq Ft Lot
- Lot Dimensions are 42x40
- Sprinkler System
HOA Fees
- $345 Monthly HOA Fees
Parking
- 2 Car Attached Garage
- Garage Door Opener
- Guest Parking
Home Design
- Vinyl Siding
Interior Spaces
- 1,488 Sq Ft Home
- 2-Story Property
- Vaulted Ceiling
- Brick Fireplace
- Electric Fireplace
- Gas Fireplace
- Living Room with Fireplace
- Dining Room
- Loft
- Screened Porch
- Utility Room
Kitchen
- Range
- Microwave
- Dishwasher
- Disposal
Bedrooms and Bathrooms
- 2 Bedrooms
Laundry
- Laundry Room
- Dryer
- Washer
Accessible Home Design
- Accessible Pathway
Utilities
- Forced Air Heating and Cooling System
- Vented Exhaust Fan
- 100 Amp Service
- Gas Water Heater
- Cable TV Available
Community Details
- Association fees include maintenance structure, hazard insurance, lawn care, ground maintenance, trash, sewer, snow removal
- Sharper Management Association, Phone Number (952) 224-4777
- Cic 154 Subdivision
Listing and Financial Details
- Assessor Parcel Number 1903020330127
Map
Home Values in the Area
Average Home Value in this Area
Tax History
| Year | Tax Paid | Tax Assessment Tax Assessment Total Assessment is a certain percentage of the fair market value that is determined by local assessors to be the total taxable value of land and additions on the property. | Land | Improvement |
|---|---|---|---|---|
| 2024 | $2,994 | $268,800 | $84,000 | $184,800 |
| 2023 | $2,994 | $270,700 | $91,200 | $179,500 |
| 2022 | $2,296 | $230,800 | $68,500 | $162,300 |
| 2021 | $2,170 | $202,100 | $60,000 | $142,100 |
| 2020 | $2,136 | $197,200 | $62,400 | $134,800 |
| 2019 | $1,944 | $192,300 | $50,400 | $141,900 |
| 2018 | $1,768 | $169,500 | $44,600 | $124,900 |
| 2017 | $2,096 | $157,000 | $39,000 | $118,000 |
| 2016 | $2,168 | $155,500 | $39,000 | $116,500 |
| 2015 | $1,844 | $135,100 | $34,200 | $100,900 |
| 2013 | -- | $94,600 | $15,600 | $79,000 |
Property History
| Date | Event | Price | List to Sale | Price per Sq Ft |
|---|---|---|---|---|
| 10/22/2025 10/22/25 | For Sale | $275,000 | 0.0% | $185 / Sq Ft |
| 08/30/2025 08/30/25 | Off Market | $275,000 | -- | -- |
| 08/21/2025 08/21/25 | For Sale | $275,000 | 0.0% | $185 / Sq Ft |
| 07/19/2025 07/19/25 | Off Market | $275,000 | -- | -- |
| 07/18/2025 07/18/25 | For Sale | $275,000 | -- | $185 / Sq Ft |
Purchase History
| Date | Type | Sale Price | Title Company |
|---|---|---|---|
| Warranty Deed | $185,000 | Burnet Title | |
| Warranty Deed | $208,491 | -- |
Source: NorthstarMLS
MLS Number: 6752330
APN: 19-030-20-33-0127
- 3786 Abercrombie Ln
- 3804 Abercrombie Ln
- 3664 Abercrombie Ln Unit 603
- 3648 Abercrombie Ln
- 1160 Macey Way
- 1246 Macey Way
- 1227 Atwood Ln
- XXX Settlers Way
- 3449 Maureen Ln
- 2885 White Pine Way
- TBD Settlers Way
- 976 Creekside Crossing
- 950 Owens St N
- 3309 Pioneer Place
- 3645 Pine Hollow Place
- 3649 Pine Hollow Place
- 3312 Pioneer Place
- 3093 Lowell Ct
- 395 Liberty Pkwy
- 1900 Oak Glen Trail
- 3421 Maureen Ln
- 651 Croixwood Place
- 2639 Skyview Ct
- 1102 Bergmann Dr
- 2204-2358 Cottage Dr
- 1203 Owens St N
- 9111 Stonebridge Trail N
- 1534 Cottage Dr
- 2225 Orleans St W
- 1302 4th St N
- 204 Cherry St W
- 150 St Croix Ave E
- 1402-1410 Greeley St
- 206 5th St S
- 640 Main St N Unit 42
- 1635 Greeley St S
- 200 Chestnut St E
- 923 7th St S
- 14386 58th St N Unit Stillwater One Bedrm
- 6120 Oxboro Ave N
