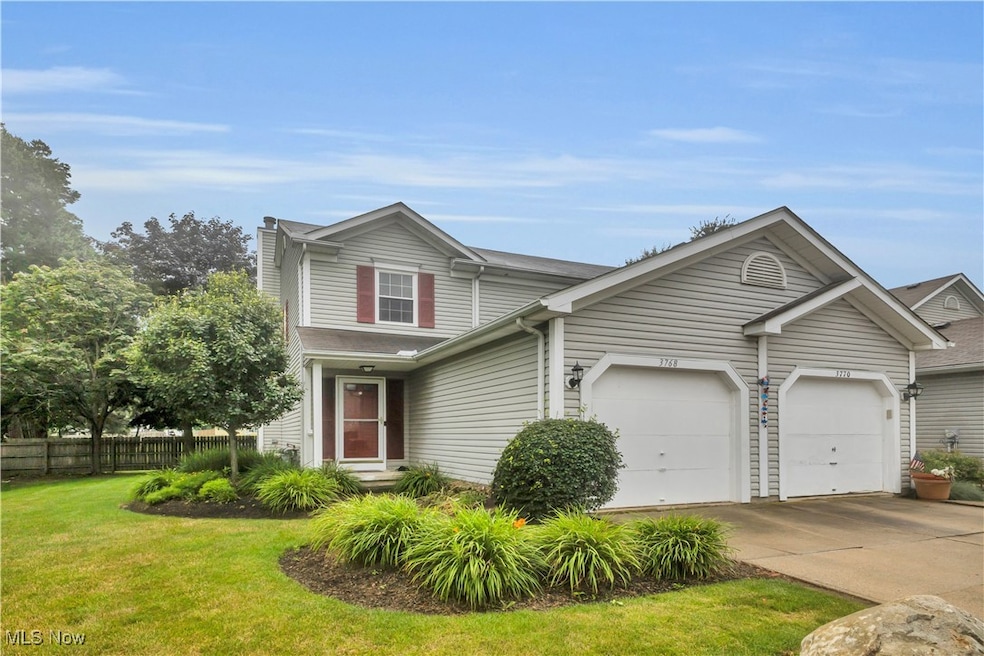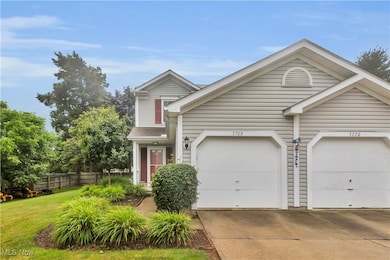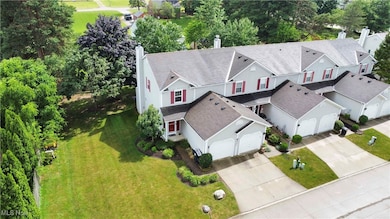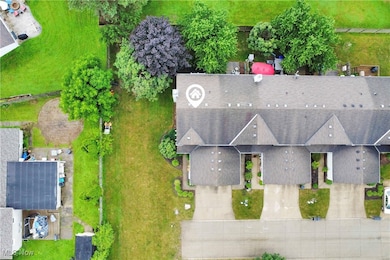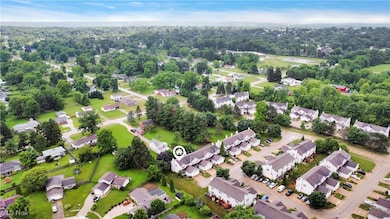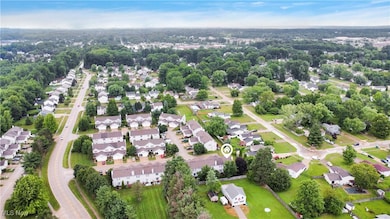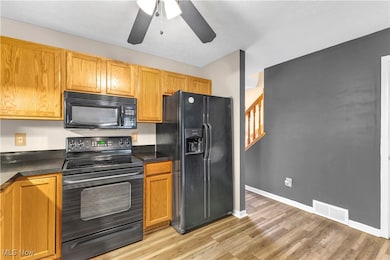3768 Sadie Ln Brunswick, OH 44212
Estimated payment $1,417/month
Highlights
- Popular Property
- Deck
- 1 Car Attached Garage
- Colonial Architecture
- Front Porch
- Forced Air Heating and Cooling System
About This Home
Don't miss out on this beautiful End-Unit Townhome in the heart of Brunswick! Tucked into a prime location close to shopping, dining, and quick highway access. This home offers the perfect blend of convenience and comfort. From the moment you arrive, you’ll appreciate the curb appeal and welcoming covered front porch—the ideal spot for your morning coffee. Step inside to a spacious entryway with coat closet, convenient half bath for guests, and direct access to your attached one-car garage. The eat-in kitchen flows effortlessly into the large living room, where a sliding glass door opens to your private outdoor retreat complete with a deck and patio—perfect for relaxing or entertaining. Upstairs, the oversized primary suite is a true haven with dual closets. The full bathroom upstairs has been recently remodeled with modern finishes. A generous second bedroom offers versatility for guests, a home office, or nursery. Looking for more space? The basement already includes a second full bathroom and has excellent potential for finishing—ideal for a rec room, gym, or additional living space. Enjoy low-maintenance living with landscaping and snow removal handled for you. Recent updates include but not limited to: light fixtures, flooring, carpeting, HVAC, thermostat, new dryer, updated half bath, updated full bathroom and new kitchen faucet. All that’s left to do is move in and enjoy! Schedule your private tour today!
Listing Agent
Keller Williams Citywide Brokerage Email: jessicaanne@kw.com, 440-387-6846 License #2015002481 Listed on: 07/01/2025

Open House Schedule
-
Thursday, July 03, 20255:00 to 7:00 pm7/3/2025 5:00:00 PM +00:007/3/2025 7:00:00 PM +00:00Add to Calendar
Townhouse Details
Home Type
- Townhome
Est. Annual Taxes
- $2,445
Year Built
- Built in 1999
Lot Details
- 436 Sq Ft Lot
HOA Fees
- $75 Monthly HOA Fees
Parking
- 1 Car Attached Garage
- Driveway
Home Design
- Colonial Architecture
- Fiberglass Roof
- Asphalt Roof
- Vinyl Siding
Interior Spaces
- 1,080 Sq Ft Home
- 2-Story Property
- Gas Fireplace
- Living Room with Fireplace
Kitchen
- Range
- Microwave
- Dishwasher
Bedrooms and Bathrooms
- 2 Bedrooms
- 2.5 Bathrooms
Laundry
- Dryer
- Washer
Partially Finished Basement
- Basement Fills Entire Space Under The House
- Sump Pump
- Laundry in Basement
Outdoor Features
- Deck
- Front Porch
Utilities
- Forced Air Heating and Cooling System
- Heating System Uses Gas
Community Details
- Pine Brook Village Association
- Pinebrook Vill Subdivision
Listing and Financial Details
- Assessor Parcel Number 003-18D-15-296
Map
Home Values in the Area
Average Home Value in this Area
Tax History
| Year | Tax Paid | Tax Assessment Tax Assessment Total Assessment is a certain percentage of the fair market value that is determined by local assessors to be the total taxable value of land and additions on the property. | Land | Improvement |
|---|---|---|---|---|
| 2024 | $2,445 | $49,440 | $14,990 | $34,450 |
| 2023 | $2,445 | $49,440 | $14,990 | $34,450 |
| 2022 | $1,903 | $49,440 | $14,990 | $34,450 |
| 2021 | $1,591 | $39,240 | $11,900 | $27,340 |
| 2020 | $1,431 | $39,240 | $11,900 | $27,340 |
| 2019 | $1,432 | $39,240 | $11,900 | $27,340 |
| 2018 | $1,486 | $38,760 | $10,400 | $28,360 |
| 2017 | $1,488 | $38,760 | $10,400 | $28,360 |
| 2016 | $1,486 | $38,760 | $10,400 | $28,360 |
| 2015 | $1,389 | $35,890 | $9,630 | $26,260 |
| 2014 | $1,385 | $35,890 | $9,630 | $26,260 |
| 2013 | $1,354 | $35,890 | $9,630 | $26,260 |
Property History
| Date | Event | Price | Change | Sq Ft Price |
|---|---|---|---|---|
| 07/01/2025 07/01/25 | For Sale | $205,000 | +13.9% | $190 / Sq Ft |
| 09/27/2022 09/27/22 | Sold | $180,000 | -5.2% | $167 / Sq Ft |
| 08/22/2022 08/22/22 | Pending | -- | -- | -- |
| 08/16/2022 08/16/22 | Price Changed | $189,900 | -5.0% | $176 / Sq Ft |
| 08/11/2022 08/11/22 | For Sale | $199,900 | -- | $185 / Sq Ft |
Purchase History
| Date | Type | Sale Price | Title Company |
|---|---|---|---|
| Warranty Deed | $180,000 | Transfer Title Agency | |
| Deed | $113,000 | -- | |
| Deed | $116,000 | Chicago Title Insurance Co | |
| Sheriffs Deed | $105,000 | -- | |
| Survivorship Deed | $113,500 | Cuyahoga Valley Title Agency |
Mortgage History
| Date | Status | Loan Amount | Loan Type |
|---|---|---|---|
| Open | $140,000 | New Conventional | |
| Previous Owner | $83,000 | Future Advance Clause Open End Mortgage | |
| Previous Owner | $104,200 | Purchase Money Mortgage | |
| Previous Owner | $113,361 | FHA |
Source: MLS Now
MLS Number: 5136276
APN: 003-18D-15-296
- 1623 Devonshire Dr
- 3537 Villa Casa Ct Unit F56
- 3564 Brunswick Lake Pkwy
- 1965 Windsor Dr
- 2052 Coventry Dr
- 2119 Vincent Dr
- 1923 Thorpe Cir
- 1818 Hobbits Way
- 1285 Hadcock Rd
- 1400 Yale Dr
- 1595 Polk Dr
- 2035 Glenmont Dr
- 2105 Glenmont
- 2091 Glenmont
- 1960 George Dr
- 4258 Arlington Dr
- 1220 Hadcock Rd
- 0 Center Rd Unit 4467135
- 2097 Glenmont
- 0 Sleepy Hollow Rd Unit 5075095
