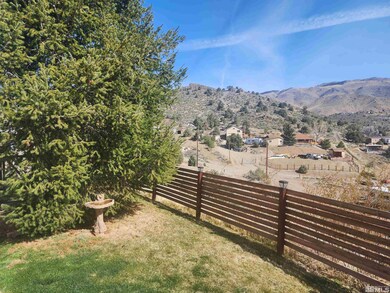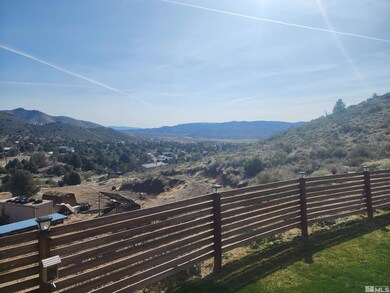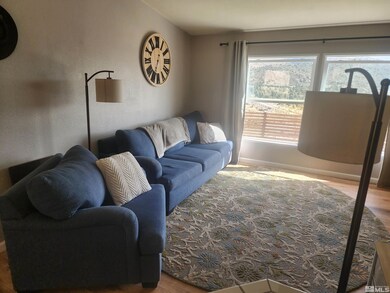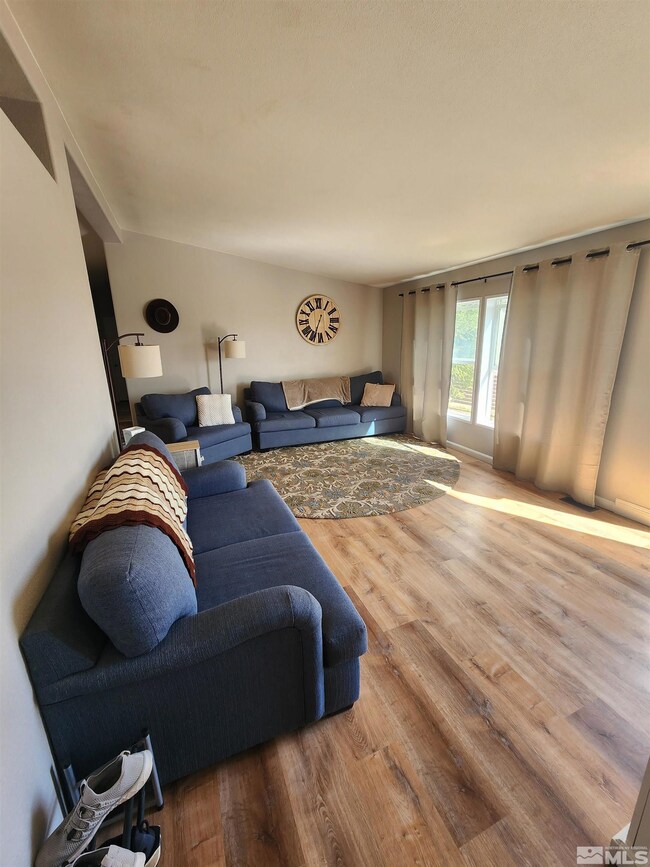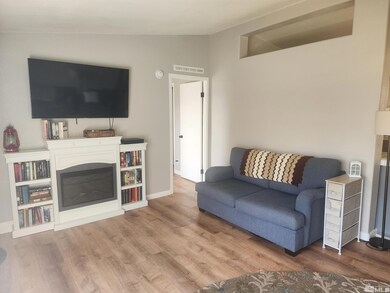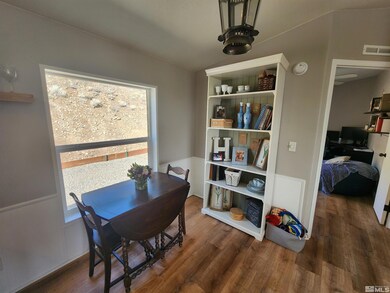
3769 Arden Way Wellington, NV 89444
Estimated payment $2,227/month
Highlights
- Horses Allowed On Property
- View of Trees or Woods
- Deck
- RV Access or Parking
- 3.11 Acre Lot
- Jetted Tub in Primary Bathroom
About This Home
IMPRESSIVE VIEWS of the Sweetwater Valley. This Split Flrplan 4 bedroom, two bath home w/tons of natural light sits on over 3 acres and backs to more than 51 acres of County owned land perfect for hiking or riding. The kitchen boasts new tile counters/backsplash, new gas oven/cooktop, walk-in pantry and a breakfast bar. There is new LVP throughout. New light fixtures in kitchen & dining room. This east facing, move-in ready home is perfectly situated for peaceful morning cups of coffee on the front deck., The roof on the main house is brand new. New appliances in the kitchen. New tub faucet and shower heads. The newly grassed front yard is fully fenced and the side yard has grass and a garden area. New gravel around the house and garage. A new French drain has been added at the base of the hill to provide for proper water management. This open floorplan home is move-in ready. Sellers will need a rent back until June 30, 2025. There is a low rate assumable VA loan for the right buyer.
Property Details
Home Type
- Manufactured Home
Est. Annual Taxes
- $1,316
Year Built
- Built in 2002
Lot Details
- 3.11 Acre Lot
- Fenced Front Yard
- Landscaped
- Open Lot
- Lot Sloped Up
Parking
- 2 Car Garage
- Garage Door Opener
- RV Access or Parking
Property Views
- Woods
- Mountain
- Desert
- Valley
Home Design
- Pitched Roof
- Shingle Roof
- Composition Roof
- Vinyl Siding
- Concrete Perimeter Foundation
Interior Spaces
- 1,512 Sq Ft Home
- 1-Story Property
- High Ceiling
- Ceiling Fan
- Double Pane Windows
- Blinds
- Great Room
- Combination Kitchen and Dining Room
- Laminate Flooring
- Fire and Smoke Detector
Kitchen
- Breakfast Bar
- Built-In Oven
- Gas Oven
- Gas Cooktop
Bedrooms and Bathrooms
- 4 Bedrooms
- Walk-In Closet
- 2 Full Bathrooms
- Dual Sinks
- Jetted Tub in Primary Bathroom
Laundry
- Laundry Room
- Dryer
- Washer
- Shelves in Laundry Area
Schools
- Minden Elementary School
- Pau-Wa-Lu Middle School
- Douglas High School
Utilities
- Refrigerated and Evaporative Cooling System
- Forced Air Heating System
- Heating System Uses Propane
- Propane Water Heater
- Septic Tank
- Internet Available
- Phone Available
Additional Features
- Deck
- Horses Allowed On Property
- Serial Number 1Z0215101705AB
Community Details
- No Home Owners Association
- Topaz Ranch Estates Cdp Community
- Topaz Ranch Estates Subdivision
- The community has rules related to covenants, conditions, and restrictions
Listing and Financial Details
- Home warranty included in the sale of the property
- Assessor Parcel Number 102209002070
Map
Home Values in the Area
Average Home Value in this Area
Property History
| Date | Event | Price | Change | Sq Ft Price |
|---|---|---|---|---|
| 05/13/2025 05/13/25 | Price Changed | $380,000 | -2.6% | $251 / Sq Ft |
| 04/09/2025 04/09/25 | For Sale | $390,000 | +18.2% | $258 / Sq Ft |
| 02/11/2022 02/11/22 | Sold | $330,000 | 0.0% | $218 / Sq Ft |
| 01/12/2022 01/12/22 | Pending | -- | -- | -- |
| 01/11/2022 01/11/22 | Price Changed | $330,000 | 0.0% | $218 / Sq Ft |
| 01/11/2022 01/11/22 | For Sale | $330,000 | 0.0% | $218 / Sq Ft |
| 11/09/2021 11/09/21 | Off Market | $330,000 | -- | -- |
| 07/02/2021 07/02/21 | For Sale | $309,000 | -6.4% | $204 / Sq Ft |
| 07/01/2021 07/01/21 | Off Market | $330,000 | -- | -- |
| 06/12/2021 06/12/21 | Price Changed | $309,000 | 0.0% | $204 / Sq Ft |
| 06/12/2021 06/12/21 | For Sale | $309,000 | +6.0% | $204 / Sq Ft |
| 05/11/2021 05/11/21 | Pending | -- | -- | -- |
| 05/07/2021 05/07/21 | For Sale | $291,500 | 0.0% | $193 / Sq Ft |
| 04/23/2021 04/23/21 | Pending | -- | -- | -- |
| 04/22/2021 04/22/21 | Price Changed | $291,500 | -1.4% | $193 / Sq Ft |
| 03/16/2021 03/16/21 | Price Changed | $295,700 | -3.0% | $196 / Sq Ft |
| 03/11/2021 03/11/21 | For Sale | $305,000 | +18.9% | $202 / Sq Ft |
| 08/08/2019 08/08/19 | Sold | $256,500 | +3.0% | $170 / Sq Ft |
| 07/10/2019 07/10/19 | Pending | -- | -- | -- |
| 07/01/2019 07/01/19 | For Sale | $249,000 | -- | $165 / Sq Ft |
Similar Homes in Wellington, NV
Source: Northern Nevada Regional MLS
MLS Number: 250004514
APN: 1022-09-002-070
- 3821 Pebble Rd
- 3791 Granite Way
- 1290 Topaz Ranch Dr
- 1284 Spatter Cone Rd
- 1471 Breccia Rd
- 3867 Sapphire Rd
- 3880 Carter Way
- 3701 Sr Hwy 208
- 3907 Carter Dr
- 1324 Limestone Rd
- 1196 Slate Rd
- 1280 Spatter Cone Rd
- 4055 Sunrise Ct
- 3297 Reese Ln
- 3222 Victory Cir
- 0 Hwy 208 Albite Unit 240006022
- 1534 Bolton Loop
- 4290 Bosler Way
- 1546 Moss Cir
- 1817 Fairs

