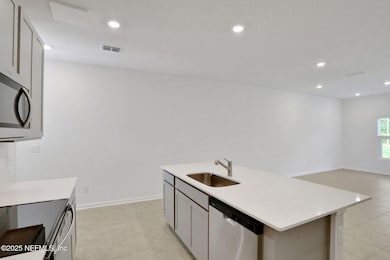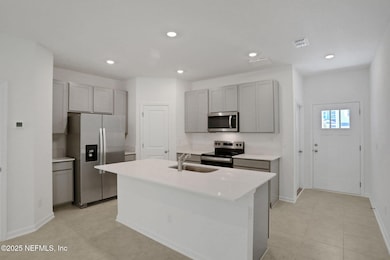3769 Athenian Way Middleburg, FL 32068
Oakleaf NeighborhoodEstimated payment $1,520/month
Highlights
- New Construction
- Open Floorplan
- 1 Car Attached Garage
- Tynes Elementary School Rated A-
- Covered Patio or Porch
- Walk-In Closet
About This Home
Welcome to the Cayman - a pristine 2026 built, 2-story townhome offering 1,433 sq ft of thoughtfully designed living space.
Step inside this 3-bedroom, 2.5-bathroom residence and be greeted by an open-concept main floor that effortlessly blends style and functionality. The gourmet kitchen is a standout, featuring sleek stainless steel appliances, shimmering Quartz countertops, a large center island with breakfast bar seating, and abundant cabinetry. It flows seamlessly into the bright dining and living areas, creating the perfect backdrop for both everyday living and entertaining.
Upstairs, retreat to the spacious primary suite complete with a generous walk-in closet and a luxurious en-suite bathroom boasting dual vanities and a glass-enclosed shower. Two additional well-appointed bedrooms, a full bathroom, and a conveniently located laundry closet round out the second floor.
Townhouse Details
Home Type
- Townhome
Est. Annual Taxes
- $508
Year Built
- New Construction
Lot Details
- 1,742 Sq Ft Lot
- Cleared Lot
HOA Fees
- $158 Monthly HOA Fees
Parking
- 1 Car Attached Garage
Home Design
- Shingle Roof
- Wood Siding
- Concrete Siding
Interior Spaces
- 1,433 Sq Ft Home
- 2-Story Property
- Open Floorplan
- Laundry on upper level
Kitchen
- Microwave
- Dishwasher
- Disposal
Flooring
- Carpet
- Tile
Bedrooms and Bathrooms
- 3 Bedrooms
- Split Bedroom Floorplan
- Walk-In Closet
Home Security
Outdoor Features
- Covered Patio or Porch
Schools
- Tynes Elementary School
- Wilkinson Middle School
- Ridgeview High School
Utilities
- Central Air
- Heating Available
Listing and Financial Details
- Assessor Parcel Number 20042500796800647
Community Details
Overview
- Atlantis Point Dream Finders Association
- Atlantis Point Subdivision
Recreation
- Community Playground
Security
- Fire and Smoke Detector
Map
Home Values in the Area
Average Home Value in this Area
Tax History
| Year | Tax Paid | Tax Assessment Tax Assessment Total Assessment is a certain percentage of the fair market value that is determined by local assessors to be the total taxable value of land and additions on the property. | Land | Improvement |
|---|---|---|---|---|
| 2025 | $180 | $60,000 | $60,000 | -- |
| 2024 | -- | $10,000 | $10,000 | -- |
Property History
| Date | Event | Price | List to Sale | Price per Sq Ft |
|---|---|---|---|---|
| 12/12/2025 12/12/25 | For Sale | $250,990 | -- | $175 / Sq Ft |
Purchase History
| Date | Type | Sale Price | Title Company |
|---|---|---|---|
| Special Warranty Deed | $600,944 | None Listed On Document | |
| Special Warranty Deed | $600,944 | None Listed On Document |
Source: realMLS (Northeast Florida Multiple Listing Service)
MLS Number: 2121398
APN: 20-04-25-007968-006-47
- 3761 Athenian Way
- 3765 Athenian Way
- 3757 Athenian Way
- 3695 Athenian Way
- 3679 Athenian Way
- 3691 Athenian Way
- 3736 Athenian Way
- 3744 Athenian Way
- 3747 Athenian Way
- Cayman Plan at Atlantis Pointe
- Bermuda Plan at Atlantis Pointe
- 3786 Athenian Way
- 3797 Athenian Way
- 3847 Athenian Way
- 3817 Athenian Way
- 3825 Athenian Way
- 3829 Athenian Way
- 3385 Oak Leaf Ln
- 1344 Hawks Crest Dr
- 3532 Whisper Creek Blvd
- 1250 Hillpointe Cir
- 3547 Whisper Creek Blvd
- 1411 Heather Glen Ln
- 829 Celebration Ln
- 835 Celebration Ln
- 1848 Pineta Cove Dr
- 1739 Saw Lake Dr
- 4126 Weathered Pine Ct
- 1002 Wetland Ridge Cir
- 1223 Summer Springs Dr
- 887 Sunny Stroll Dr
- 734 Celebration Ln
- 655 Sunny Stroll Dr
- 4619 Pine Lake Dr
- 1510 Jeremiah St
- 1469 Jeremiah St
- 1550 Jeremiah St
- 1700 Bridger
- 3762 Spotted Fawn Ct
- 1637 Ascend Village Ln







