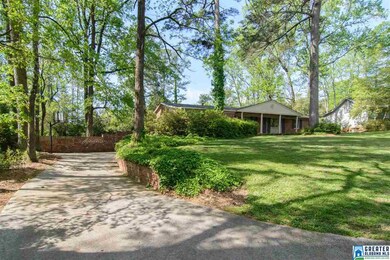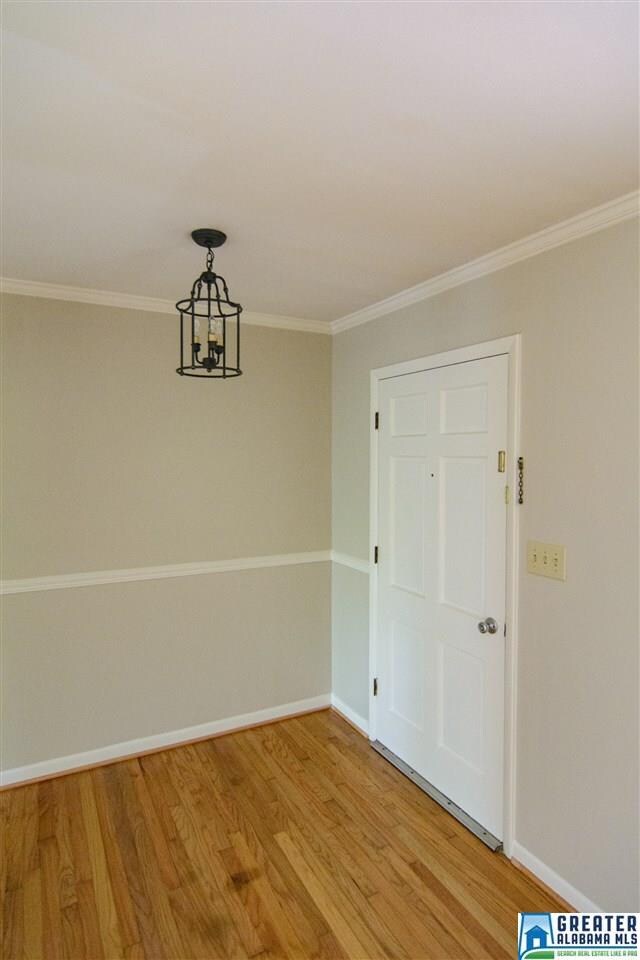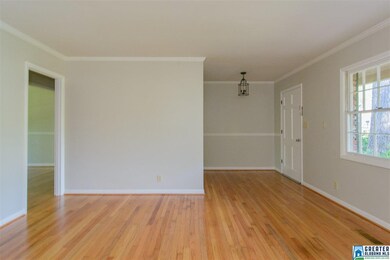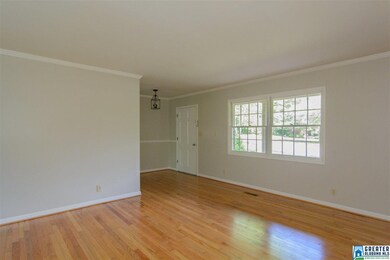
3769 Dunbarton Dr Mountain Brook, AL 35223
Estimated Value: $672,283 - $837,000
Highlights
- Two Primary Bedrooms
- Deck
- Attic
- Brookwood Forest Elementary School Rated A
- Wood Flooring
- Stone Countertops
About This Home
As of May 2018Beautiful 4 bedroom/3 bath move-in ready home in the Brookwood Forest area of Mountain Brook with a welcoming covered front porch. You will be wowed by the recently renovated master bath with a gorgeous quartz countertop and double-sink vanity plus a two-sided glass walk-in shower! You will find recently refinished hardwood floors throughout this wonderful family home with large bedrooms and ample closet space. The kitchen has updated granite countertops and opens into the spacious family room on the back of the house. Not only is the inside of this home gorgeous, but you walk out back onto a deck that overlooks a large level fully fenced backyard completely private! This home has a split bedroom floor plan with the 4th bedroom located on the opposite end of the house. Conveniently located off Overton Rd you can get downtown quickly and you are within minutes of the Magic Muffin, The Summit and Whole Foods. Come and check out this beautiful family home today—you’ll want to move r
Last Agent to Sell the Property
Tyanne Whitworth
RE/MAX Over the Mountain License #000041680 Listed on: 04/19/2018

Home Details
Home Type
- Single Family
Est. Annual Taxes
- $3,440
Year Built
- Built in 1964
Lot Details
- 131 Sq Ft Lot
- Fenced Yard
- Few Trees
Parking
- 2 Car Garage
- Basement Garage
- Side Facing Garage
Home Design
- Four Sided Brick Exterior Elevation
Interior Spaces
- 1-Story Property
- Crown Molding
- Smooth Ceilings
- Window Treatments
- Dining Room
- Den
- Unfinished Basement
- Partial Basement
- Pull Down Stairs to Attic
Kitchen
- Breakfast Bar
- Electric Oven
- Stove
- Dishwasher
- Stone Countertops
Flooring
- Wood
- Tile
Bedrooms and Bathrooms
- 4 Bedrooms
- Double Master Bedroom
- Split Bedroom Floorplan
- 3 Full Bathrooms
- Split Vanities
- Bathtub and Shower Combination in Primary Bathroom
- Separate Shower
Laundry
- Laundry Room
- Laundry on main level
- Washer and Electric Dryer Hookup
Outdoor Features
- Deck
Utilities
- Central Air
- Heating System Uses Gas
- Gas Water Heater
- Septic Tank
Listing and Financial Details
- Assessor Parcel Number 28-00-15-2-009-018.000
Ownership History
Purchase Details
Home Financials for this Owner
Home Financials are based on the most recent Mortgage that was taken out on this home.Purchase Details
Similar Homes in the area
Home Values in the Area
Average Home Value in this Area
Purchase History
| Date | Buyer | Sale Price | Title Company |
|---|---|---|---|
| Luke Elizabeth | $470,000 | -- | |
| Lynn Jones W D | -- | -- |
Mortgage History
| Date | Status | Borrower | Loan Amount |
|---|---|---|---|
| Open | Luke Elizabeth | $458,000 | |
| Closed | Luke Elizabeth | $470,000 |
Property History
| Date | Event | Price | Change | Sq Ft Price |
|---|---|---|---|---|
| 05/21/2018 05/21/18 | Sold | $470,000 | +2.4% | $199 / Sq Ft |
| 04/23/2018 04/23/18 | Pending | -- | -- | -- |
| 04/19/2018 04/19/18 | For Sale | $459,000 | -- | $194 / Sq Ft |
Tax History Compared to Growth
Tax History
| Year | Tax Paid | Tax Assessment Tax Assessment Total Assessment is a certain percentage of the fair market value that is determined by local assessors to be the total taxable value of land and additions on the property. | Land | Improvement |
|---|---|---|---|---|
| 2024 | $6,871 | $63,520 | -- | -- |
| 2022 | $5,279 | $48,750 | $24,240 | $24,510 |
| 2021 | $4,706 | $43,660 | $24,240 | $19,420 |
| 2020 | $4,636 | $43,020 | $24,240 | $18,780 |
| 2019 | $3,923 | $40,160 | $0 | $0 |
| 2018 | $7,463 | $75,380 | $0 | $0 |
| 2017 | $3,440 | $35,280 | $0 | $0 |
| 2016 | $3,511 | $36,000 | $0 | $0 |
| 2015 | $3,214 | $33,000 | $0 | $0 |
| 2014 | $3,053 | $32,200 | $0 | $0 |
| 2013 | $3,053 | $32,200 | $0 | $0 |
Agents Affiliated with this Home
-

Seller's Agent in 2018
Tyanne Whitworth
RE/MAX
(859) 553-6028
109 Total Sales
-
Krisalyn Riley Crye

Buyer's Agent in 2018
Krisalyn Riley Crye
ARC Realty Mountain Brook
(205) 283-1483
13 in this area
45 Total Sales
Map
Source: Greater Alabama MLS
MLS Number: 813988
APN: 28-00-15-2-009-018.000
- 3833 Cromwell Dr
- 1020 Locksley Dr Unit 1447
- 3801 Knollwood Dr
- 3857 Cromwell Dr
- 3777 Crosby Dr
- 3779 Crosby Dr
- 3023 Asbury Park Place
- 3973 Kyle Ln
- 2836 Overton Rd
- 2961 Donita Dr
- 2963 Donita Dr
- 2800 Shook Hill Cir Unit 5A
- 2804 Shook Hill Cir Unit /6
- 1486 Knollwood Ct Unit 9
- 1490 Knollwood Ct
- 3912 Asbury Park Cir
- 1104 Nina's Way
- 3623 Locksley Dr
- 3858 Overton Manor Ln
- 3028 Twin Oaks Dr
- 3769 Dunbarton Dr
- 3765 Dunbarton Dr
- 3773 Dunbarton Dr
- 3768 Dunbarton Dr
- 3020 Overton Rd
- 3764 Dunbarton Dr
- 3773 Locksley Dr
- 3761 Dunbarton Dr
- 3772 Dunbarton Dr
- 3052 Overton Rd
- 3760 Dunbarton Dr
- 3021 Overton Rd
- 3029 Overton Rd
- 3765 Locksley Dr
- 3759 Dunbarton Dr
- 3037 Overton Rd
- 3801 Williamsburg Cir
- 3785 Locksley Dr
- 3040 Overton Rd
- 3757 Dunbarton Cir






