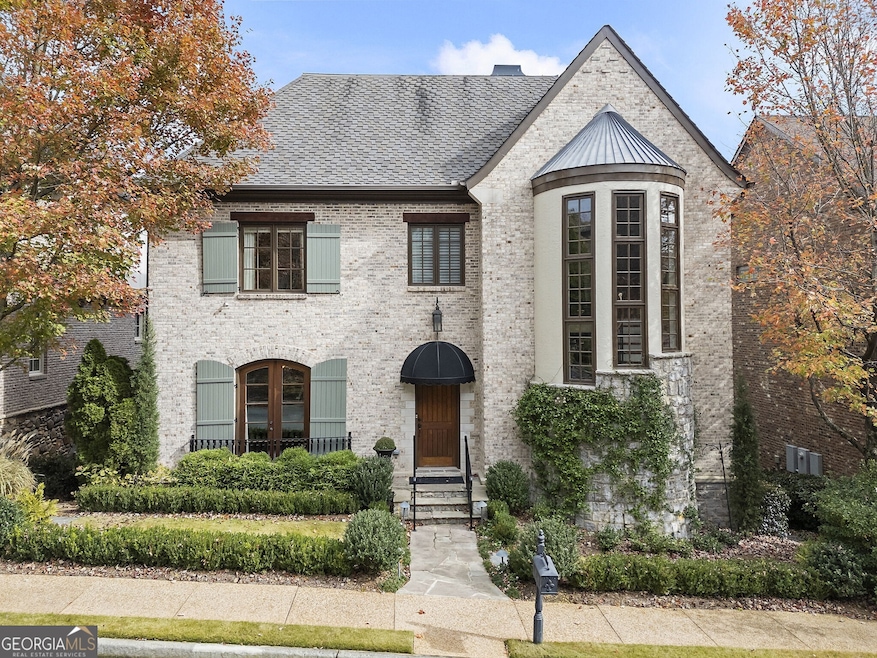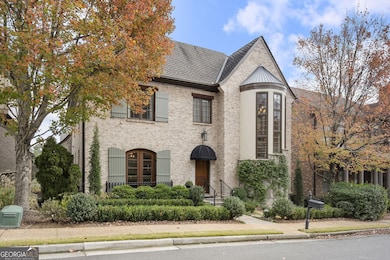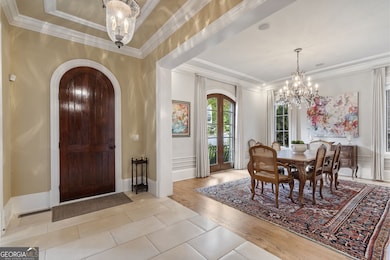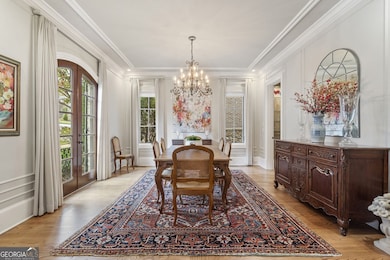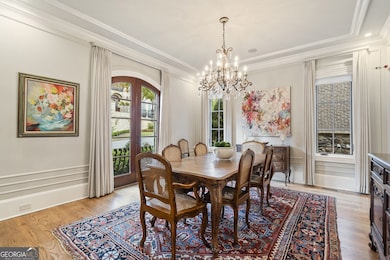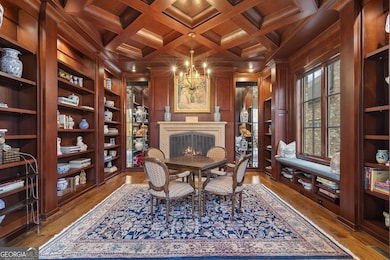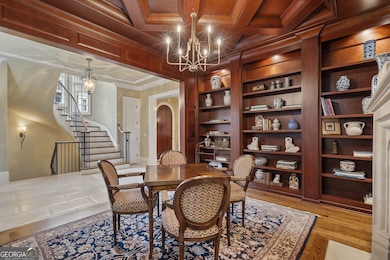3769 Paces Lookout Cir SE Atlanta, GA 30339
Estimated payment $10,856/month
Highlights
- Popular Property
- Fitness Center
- Gated Community
- Teasley Elementary School Rated A
- Tennis Courts
- Viking Appliances
About This Home
Experience unparalleled luxury living in the heart of Vinings with this extraordinary French Provincial estate, nestled within the gated enclave of Paces View. From the moment you enter the grand limestone foyer, you are enveloped in an atmosphere of sophistication, timeless elegance, and masterful craftsmanship. Every inch of this home reflects thoughtful design, with bespoke architectural details and refined finishes that set a new standard for elevated living. A richly appointed wood-paneled fireside library offers a serene retreat, perfect for intimate conversations, an executive-level home office, or a cozy evening by the fire. The expansive formal dining room provides a stunning backdrop for lavish dinner parties and holiday celebrations, each gathering enhanced by the home's graceful proportions and curated designer elements. At the heart of the residence lies the chef's kitchen, an impressive culinary space outfitted with top-tier Viking and Bosch appliances, custom cabinetry, and under- and over-cabinet lighting that highlights the room's craftsmanship. This space flows into the great room, where a wood-burning fireplace sets a warm, inviting tone. French doors open to the screened veranda, offering an idyllic setting for year-round enjoyment with a built-in grilling station, perfect for indoor-outdoor entertaining. A wet bar with sink and bar refrigeration adds to the ease of entertaining and living on the main level. The primary suite on the main level serves as a private sanctuary, featuring a spa-inspired bath with heated tile floors, a jetted soaking tub, dual shower heads with body sprays, and exquisite tile selections. Designed to evoke serenity, this suite ensures that everyday living feels like a retreat. Upstairs, three secondary bedrooms with en-suite baths provide comfort and privacy for family or guests. The terrace level extends the home's versatility with a fully equipped home office, exceptional storage, and a spacious guest suite with generous closet space and a full bath, ideal for long-term guests or multigenerational living. Additional features include an elevator servicing all three levels, delivering convenience and accessibility. Every aspect of this residence, from its architectural presence to its modern amenities, has been curated to offer a lifestyle of ease, elegance, and distinction. This home represents a rare opportunity to enjoy luxury living at its finest in one of Vinings' most desirable communities.
Listing Agent
Ansley RE | Christie's Int'l RE License #239349 Listed on: 11/14/2025

Home Details
Home Type
- Single Family
Est. Annual Taxes
- $5,782
Year Built
- Built in 2008
Lot Details
- 5,663 Sq Ft Lot
- Level Lot
HOA Fees
- $340 Monthly HOA Fees
Home Design
- French Provincial Architecture
- Traditional Architecture
- Composition Roof
- Stone Siding
- Four Sided Brick Exterior Elevation
- Stucco
- Stone
Interior Spaces
- 6,500 Sq Ft Home
- 2-Story Property
- Wet Bar
- Bookcases
- Beamed Ceilings
- Vaulted Ceiling
- Ceiling Fan
- 2 Fireplaces
- Gas Log Fireplace
- Double Pane Windows
- Entrance Foyer
- Family Room
- Formal Dining Room
- Home Office
- Library
- Screened Porch
- Home Gym
- Keeping Room
- Laundry on upper level
Kitchen
- Breakfast Bar
- Walk-In Pantry
- Double Oven
- Microwave
- Bosch Dishwasher
- Dishwasher
- Viking Appliances
- Stainless Steel Appliances
- Solid Surface Countertops
- Disposal
Flooring
- Wood
- Carpet
Bedrooms and Bathrooms
- 5 Bedrooms | 1 Primary Bedroom on Main
- Walk-In Closet
- Double Vanity
- Soaking Tub
- Separate Shower
Finished Basement
- Basement Fills Entire Space Under The House
- Interior Basement Entry
- Finished Basement Bathroom
- Natural lighting in basement
Home Security
- Home Security System
- Fire and Smoke Detector
Parking
- Garage
- Side or Rear Entrance to Parking
Accessible Home Design
- Accessible Elevator Installed
Outdoor Features
- Tennis Courts
- Patio
Location
- Property is near schools
- Property is near shops
Schools
- Teasley Primary/Elementary School
- Campbell Middle School
- Campbell High School
Utilities
- Forced Air Zoned Heating and Cooling System
- Heating System Uses Natural Gas
- Underground Utilities
- Phone Available
- Cable TV Available
Community Details
Overview
- Association fees include ground maintenance
- Paces View Subdivision
Recreation
- Fitness Center
- Community Pool
Additional Features
- Clubhouse
- Gated Community
Map
Home Values in the Area
Average Home Value in this Area
Tax History
| Year | Tax Paid | Tax Assessment Tax Assessment Total Assessment is a certain percentage of the fair market value that is determined by local assessors to be the total taxable value of land and additions on the property. | Land | Improvement |
|---|---|---|---|---|
| 2025 | $5,782 | $616,128 | $180,000 | $436,128 |
| 2024 | $5,794 | $616,128 | $180,000 | $436,128 |
| 2023 | $5,588 | $616,128 | $180,000 | $436,128 |
| 2022 | $14,480 | $477,116 | $130,000 | $347,116 |
| 2021 | $14,480 | $477,116 | $130,000 | $347,116 |
| 2020 | $14,100 | $464,572 | $130,000 | $334,572 |
| 2019 | $4,095 | $456,864 | $130,000 | $326,864 |
| 2018 | $3,923 | $399,112 | $106,000 | $293,112 |
| 2017 | $3,302 | $362,892 | $100,000 | $262,892 |
| 2016 | $3,306 | $362,892 | $100,000 | $262,892 |
| 2015 | $3,545 | $362,892 | $100,000 | $262,892 |
| 2014 | $3,492 | $329,796 | $0 | $0 |
Property History
| Date | Event | Price | List to Sale | Price per Sq Ft | Prior Sale |
|---|---|---|---|---|---|
| 11/14/2025 11/14/25 | For Sale | $1,900,000 | +52.0% | $292 / Sq Ft | |
| 03/08/2019 03/08/19 | Sold | $1,250,000 | -3.5% | $245 / Sq Ft | View Prior Sale |
| 11/10/2018 11/10/18 | Pending | -- | -- | -- | |
| 11/02/2018 11/02/18 | For Sale | $1,295,000 | -- | $253 / Sq Ft |
Purchase History
| Date | Type | Sale Price | Title Company |
|---|---|---|---|
| Warranty Deed | $1,250,000 | -- | |
| Quit Claim Deed | -- | -- | |
| Warranty Deed | $824,500 | -- |
Mortgage History
| Date | Status | Loan Amount | Loan Type |
|---|---|---|---|
| Previous Owner | $417,000 | New Conventional | |
| Previous Owner | $200,000 | New Conventional |
Source: Georgia MLS
MLS Number: 10643894
APN: 17-0886-0-080-0
- 3772 Paces Ferry West SE
- 2400 Cumberland Pkwy SE Unit 213
- 2400 Cumberland Pkwy SE Unit 614
- 2400 Cumberland Pkwy SE Unit 613
- 2400 Cumberland Pkwy SE Unit 411
- 2767 Paces Lookout Ln SE
- 2700 Paces Ferry Rd SE Unit 202
- 3621 Vinings Slope SE Unit 2317
- 3621 Vinings Slope SE Unit 3311
- 3621 Vinings Slope SE Unit 1432
- 3621 Vinings Slope SE Unit 1530
- 3621 Vinings Slope SE Unit 3406
- 3621 Vinings Slope SE Unit 3209
- 2669 Caruso Way
- 3927 Allegretto Cir
- Marigold Plan at Reverie on Cumberland
- Foxglove Plan at Reverie on Cumberland
- Legato Plan at Reverie on Cumberland
- Archer Plan at Reverie on Cumberland
- 3680 Tanglewood Dr SE
- 3813 Paces Ferry West SE
- 3815 Paces Ferry W
- 3813 Paces Ferry W
- 2400 Cumberland Pkwy SE Unit 613
- 2400 Cumberland Pkwy SE Unit 611
- 2474 Cumberland Pkwy SE
- 2800 Paces Ferry Rd SE
- 3621 Vinings Slope SE Unit 1530
- 3900 Paces Walk SE Unit 2621I
- 3900 Paces Walk SE Unit 2616B
- 3900 Paces Walk SE
- 3040 Wallace Cir SE
- 2632 Caruso Way
- 2735 Paces Ferry Rd SE
- 3769 Allegretto Cir
- 5900 Suffex Green Ln
- 3140 7 Pines Ct NW Unit 302
- 2483 Norwood Dr SE
- 2955 Seven Pines Ln Unit 101
- 3211 Circle Oaks Dr SE
