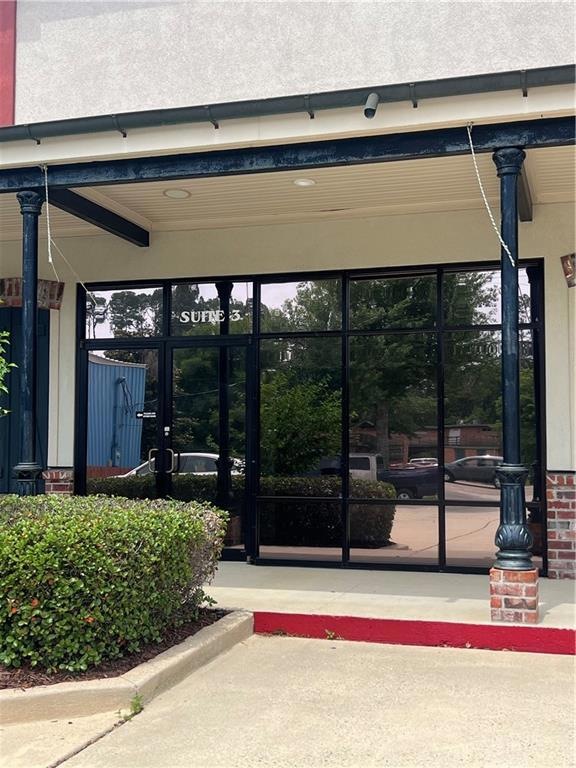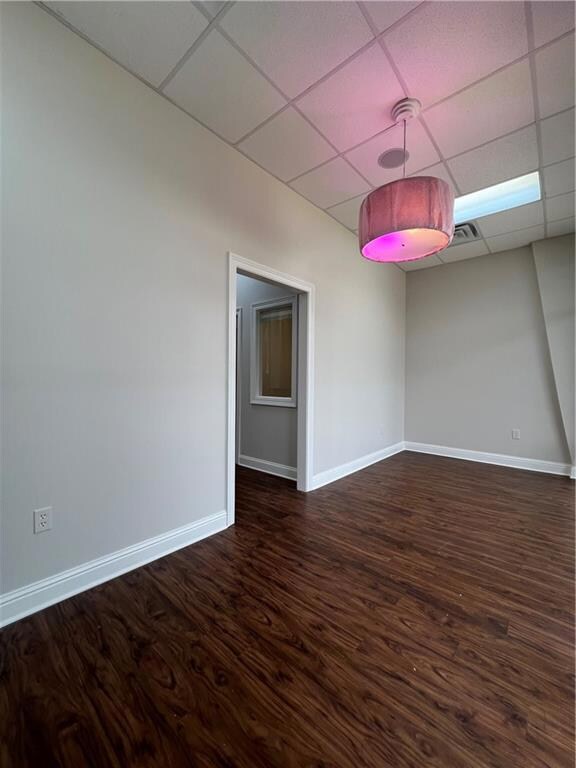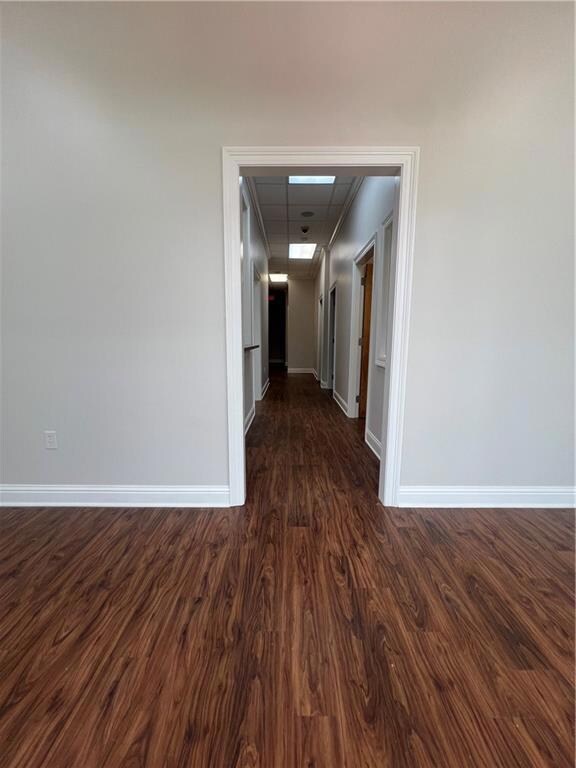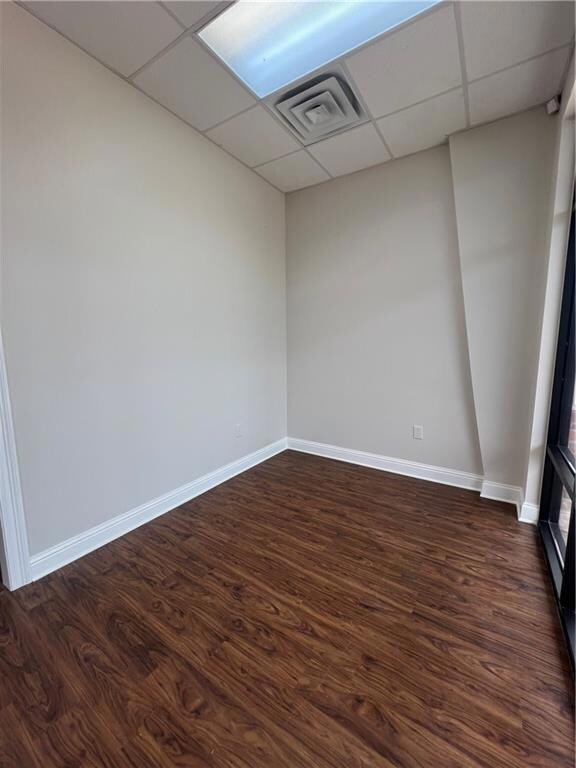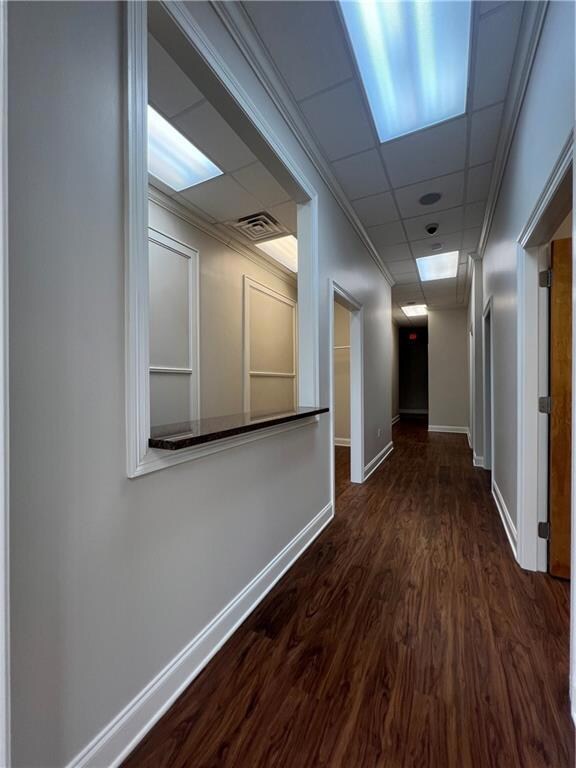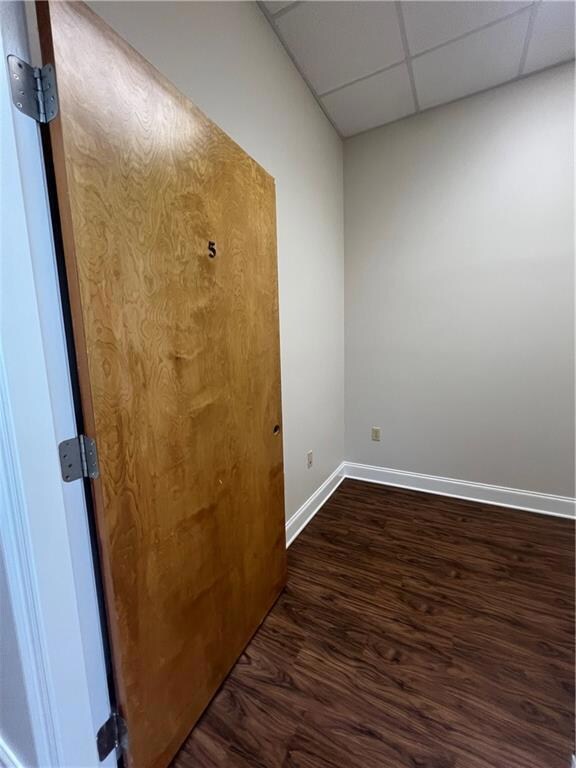3769 Pontchartrain Dr Unit 3 Slidell, LA 70458
Highlights
- Enhanced Accessible Features
- Wrought Iron Fence
- Property is in very good condition
- Central Heating and Cooling System
About This Home
Prime Commercial Suite – Medical, Wellness, or Office Use! Take advantage of this established commercial location—could be used for medical, dental, wellness, or office-based businesses. Previously built out for clinical use, Suite 2 features a functional and flexible layout designed to support a variety of professional needs.Interior highlights include: Multiple individual exam rooms, many with in-room water access, Welcoming waiting area for clients or patients, Two private offices for administrative or consultation use, Dinette kitchen area with washer/dryer hookups, One restroom, and a Large storage closet for supplies or equipment. Whether you're launching a new practice or relocating an existing business, this suite offers the infrastructure and visibility you need to succeed.
Property Details
Home Type
- Multi-Family
Est. Annual Taxes
- $2,056
Year Built
- Built in 2025
Lot Details
- 0.82 Acre Lot
- Lot Dimensions are 200 x 248.40
- Wrought Iron Fence
- Wood Fence
- Irregular Lot
- Property is in very good condition
Home Design
- Slab Foundation
- Stucco Exterior
- Metal Construction or Metal Frame
Interior Spaces
- 1,200 Sq Ft Home
- 1-Story Property
- 8 Foot Ceilings
- Fire and Smoke Detector
- Washer and Dryer Hookup
Parking
- 3 Parking Spaces
- Parking Lot
Utilities
- Central Heating and Cooling System
- Single-Phase Power
- 220 Volts
- 100 Amp Service
Additional Features
- Enhanced Accessible Features
- Outside City Limits
Community Details
- Parc Pontchartrain Association
- Lakeshore Village Subdivision
Listing and Financial Details
- Security Deposit $2,000
- Assessor Parcel Number 92600
Map
Source: Gulf South Real Estate Information Network
MLS Number: 2490668
APN: 92600
