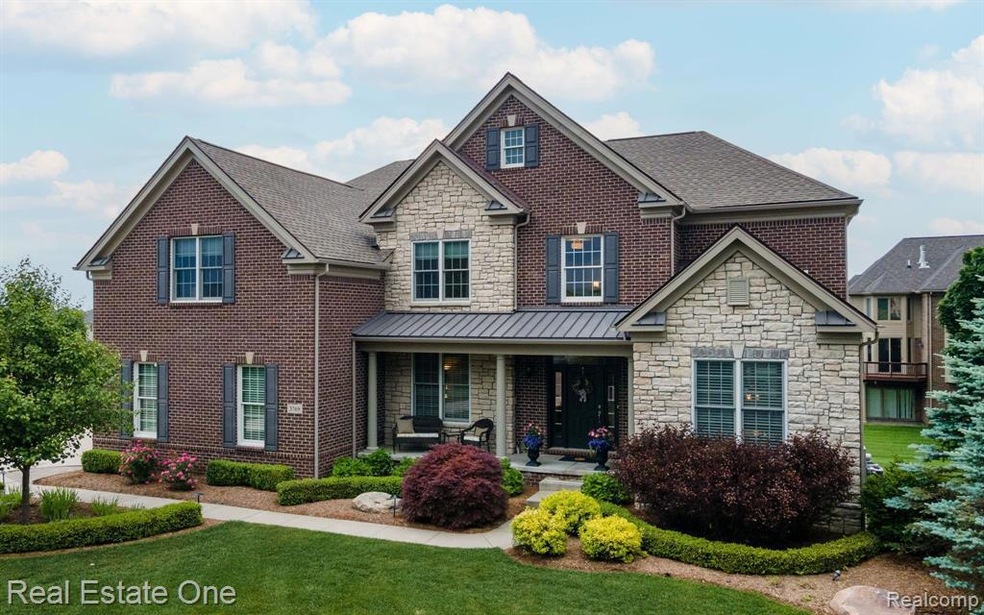THIS IS A PRIME LOCATION WITH AWARD WINNING SCHOOLS & MINUTES FROM THE PAINT CREEK TRAIL, BALD MOUNTAIN REC AREA, SHOPPING, DINING & GOLF. THE HOME SITS HIGH ON A PREMIUM CUL-DE-SAC LOT FACING THE BEAUTIFULLY LANDSCAPED NEIGHBORHOOD ISLAND WITH SOME OF THE OLDEST OAK TREES KNOWN TO THE AREA. THE HOME SHOWCASES EXCELLENT CURB APPEAL WITH MATURE, PROFESSIONAL LANDSCAPING, EXTERIOR LIGHTING & STONE & BRICK FINISHES. JUST PAST THE 3 CAR GARAGE, STONE STEPS LEAD DOWN TO THE FIREPIT & PAVER PATIO THAT SITS OFF THE WALKOUT BASEMENT & HAS ACCESS TO THE UPPER DECK VIA SPIRAL STAIRCASE. INSIDE, THE TWO-STORY FOYER HAS A BEAUTIFUL CURVED STAIRCASE & HARDWOOD FLOORS THAT LEAD INTO THE STUDY WITH FRENCH DOORS. ACROSS THE ENTRYWAY, THE FORMAL DINING ROOM & LIVING ROOM FEATURE ACCENT MOLDINGS & STATELY COLUMNS PLUS AN ADDITIONAL FLEX SPACE. THE CHEF’S KITCHEN BOASTS TWO-TONED CABINETS, BUILT-IN STAINLESS APPLIANCES, GRANITE COUNTERS & ISLAND WITH BAR SEATING. THE BREAKFAST NOOK HAS DECK ACCESS FOR OUTDOOR ENTERTAINING & OVERLOOKS THE GREATROOM WITH FLOOR TO CEILING TWO-STORY STACKED STONE FIREPLACE, SECOND STAIRCASE LEADING UPSTAIRS & OVERSIZED WINDOWS FOR AMPLE LIGHTING. A POWDER ROOM & LAUNDRY COMPLETE THE ENTRY LEVEL. UPSTAIRS, THE SECOND STORY IS LAID OUT WITH TWO WINGS TO PROVIDE ADDITIONAL PRIVACY IN THE PRIMARY SUITE. SLEEP IN LUXURY IN THE IMPRESSIVE SPACE WITH TWO WALK-IN CLOSETS WITH CUSTOM BUILT-INS, SITTING ROOM & ENSUITE WITH EXCLUSIVE HEATING SYSTEM, DUAL SINKS, LARGE SOAKER TUB, EURO GLASS WALK-IN SHOWER & VANITY. THREE ADDITIONAL BEDROOMS, TWO WITH A JACK & JILL BATH & ONE WITH A PRIVATE ENSUITE FINISH OFF THE SECOND STORY. THE FINISHED, WALK OUT BASEMENT IS IDEAL FOR ENTERTAINING WITH A FULL WET-BAR WITH BAR SEATING, POOL TABLE SPACE, LIVING ROOM WITH WAINSCOTTING & FIREPLACE PLUS A GUEST ROOM & FULL BATHROOM. THIS HOME IS PEAK STYLE & ELEGANCE WITH 9’ CEILINGS, OVER 6,000 SQ FEET OF LIVING SPACE & A VERSATILE FLOOR PLAN TO MAKE YOUR OWN.

