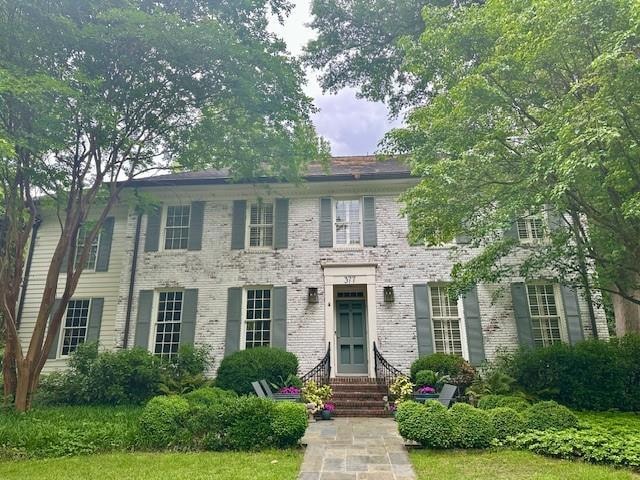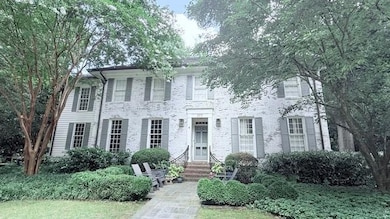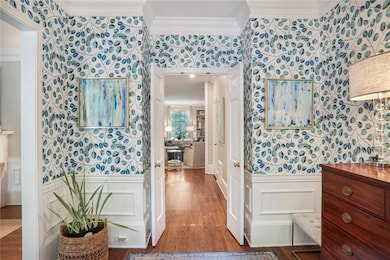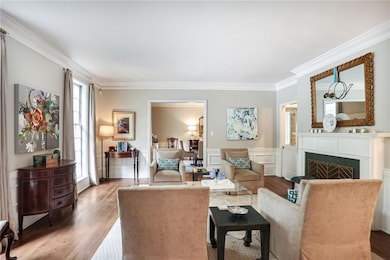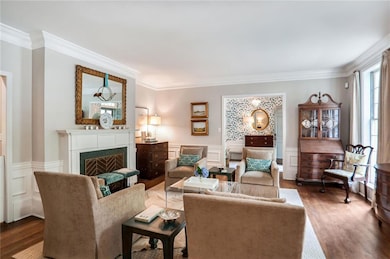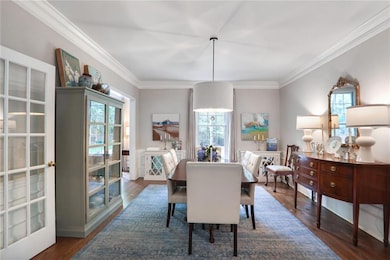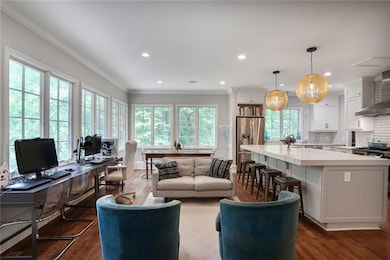377 Camden Rd NE Atlanta, GA 30309
Brookwood NeighborhoodEstimated payment $11,942/month
Highlights
- Home fronts a creek
- View of Trees or Woods
- Deck
- North Atlanta High School Rated A
- Dining Room Seats More Than Twelve
- Wood Burning Stove
About This Home
Timeless Elegance on the cul-de-sac in Brookwood Hills! This beautifully renovated home at 377 Camden Road offers the perfect blend of charm, modern living and outdoor entertaining in one of Atlanta’s most beloved walkable, tree-lined neighborhoods. With 4 bedrooms, 3 full baths, and 2 half baths, this bright and open residence with tons of storage is thoughtfully designed for both comfort and entertaining. Step into this light- filled home’s cheerful entry hall greeted by 9 foot ceilings throughout the main-level. Enjoy formal dining and living rooms, and main-level primary bedroom with ensuite. The custom kitchen is designed for an active family with double convection ovens, two dishwashers, beverage center, oversized island, space for causal dining table for six, sitting area, custom command center, built-ins storage. Kitchen opens to gracious family room with gas fireplace, double opening to stunning screened porch including stacked stone woodburning fireplace, seating and dining areas and grilling deck. Screened porch overlooks landscaped gardens, fenced backyard, and nature preserve. Upstairs you’ll find three bedrooms including one ensuite, and multiple extra storage closets. The fully finished walk out basement includes a large entertaining space with kitchenette, office or home gym area, custom barn doors conceal large storage area. Unique to this home is the covered four-car carport offering golf cart parking highly sought after in the neighborhood. Gated backyard with play area, landscaped gardens, and dedicated turf dog area complete the outdoor space. Home has been very well maintained including tankless water heater and HVAC systems replaced recently. Located on a quiet cul-de-sac and overlooking protected nature preserve land, this home offers rare nature-filled privacy and tranquility along with access to Brookwood Hills voluntary Swim and Tennis facilities and social events, in a prime Buckhead/Midtown location. No flood insurance requirement- home not in 100 yr flood zone, FEMA documentation available.
Listing Agent
Peachtree Battle Properties, LLC License #204305 Listed on: 10/23/2025
Home Details
Home Type
- Single Family
Est. Annual Taxes
- $18,631
Year Built
- Built in 1965 | Remodeled
Lot Details
- 0.32 Acre Lot
- Home fronts a creek
- Cul-De-Sac
- Private Entrance
- Wrought Iron Fence
- Wood Fence
- Landscaped
- Irrigation Equipment
- Garden
- Back Yard Fenced and Front Yard
Property Views
- Woods
- Neighborhood
Home Design
- Traditional Architecture
- Brick Foundation
- Ridge Vents on the Roof
- Composition Roof
- Metal Roof
- Wood Siding
- Cement Siding
- Three Sided Brick Exterior Elevation
Interior Spaces
- 4,500 Sq Ft Home
- 2-Story Property
- Bookcases
- Dry Bar
- Crown Molding
- Ceiling height of 9 feet on the main level
- Recessed Lighting
- Wood Burning Stove
- Raised Hearth
- Gas Log Fireplace
- Stone Fireplace
- Double Pane Windows
- Plantation Shutters
- Entrance Foyer
- Family Room with Fireplace
- 3 Fireplaces
- Living Room with Fireplace
- Dining Room Seats More Than Twelve
- Formal Dining Room
- Home Office
- Bonus Room
- Workshop
- Screened Porch
Kitchen
- Open to Family Room
- Eat-In Kitchen
- Double Convection Oven
- Electric Oven
- Gas Cooktop
- Range Hood
- Microwave
- Dishwasher
- Kitchen Island
- Stone Countertops
- White Kitchen Cabinets
- Disposal
Flooring
- Wood
- Marble
- Ceramic Tile
- Luxury Vinyl Tile
Bedrooms and Bathrooms
- 4 Bedrooms | 1 Primary Bedroom on Main
- Walk-In Closet
- Dual Vanity Sinks in Primary Bathroom
- Shower Only
Laundry
- Laundry in Mud Room
- Laundry Room
- Dryer
- Washer
- 220 Volts In Laundry
- Laundry Chute
Attic
- Attic Fan
- Pull Down Stairs to Attic
Finished Basement
- Walk-Out Basement
- Basement Fills Entire Space Under The House
- Interior Basement Entry
- Finished Basement Bathroom
- Laundry in Basement
- Natural lighting in basement
Home Security
- Security System Owned
- Security Gate
- Carbon Monoxide Detectors
- Fire and Smoke Detector
Parking
- 4 Carport Spaces
- Drive Under Main Level
- Driveway
Eco-Friendly Details
- Energy-Efficient Appliances
- Energy-Efficient HVAC
- Energy-Efficient Insulation
- Energy-Efficient Doors
- ENERGY STAR Qualified Equipment
- Energy-Efficient Thermostat
Outdoor Features
- Creek On Lot
- Deck
- Patio
- Outdoor Storage
Location
- Property is near public transit
- Property is near schools
- Property is near shops
- Property is near the Beltline
Schools
- E. Rivers Elementary School
- Willis A. Sutton Middle School
- North Atlanta High School
Utilities
- Forced Air Zoned Heating and Cooling System
- Heat Pump System
- Energy Storage Device
- Tankless Water Heater
- High Speed Internet
- Phone Available
- Cable TV Available
Listing and Financial Details
- Assessor Parcel Number 17 010300020180
Community Details
Overview
- Brookwood Hills Subdivision
Recreation
- Tennis Courts
- Pickleball Courts
- Community Playground
- Swim Team
- Swim or tennis dues are optional
- Community Pool
- Park
- Trails
Map
Home Values in the Area
Average Home Value in this Area
Tax History
| Year | Tax Paid | Tax Assessment Tax Assessment Total Assessment is a certain percentage of the fair market value that is determined by local assessors to be the total taxable value of land and additions on the property. | Land | Improvement |
|---|---|---|---|---|
| 2025 | $14,832 | $560,000 | $234,800 | $325,200 |
| 2023 | $14,832 | $560,000 | $234,800 | $325,200 |
| 2022 | $17,498 | $534,520 | $208,520 | $326,000 |
| 2021 | $15,796 | $464,800 | $120,640 | $344,160 |
| 2020 | $15,421 | $446,080 | $115,600 | $330,480 |
| 2019 | $492 | $494,640 | $89,760 | $404,880 |
| 2018 | $12,069 | $483,040 | $87,680 | $395,360 |
| 2017 | $12,577 | $320,000 | $114,880 | $205,120 |
| 2016 | $10,531 | $320,000 | $114,880 | $205,120 |
| 2015 | $10,214 | $353,640 | $114,880 | $238,760 |
| 2014 | $10,660 | $264,000 | $101,480 | $162,520 |
Property History
| Date | Event | Price | List to Sale | Price per Sq Ft |
|---|---|---|---|---|
| 10/23/2025 10/23/25 | For Sale | $1,975,000 | -- | $439 / Sq Ft |
Purchase History
| Date | Type | Sale Price | Title Company |
|---|---|---|---|
| Deed | $686,800 | -- |
Mortgage History
| Date | Status | Loan Amount | Loan Type |
|---|---|---|---|
| Open | $350,000 | New Conventional |
Source: First Multiple Listing Service (FMLS)
MLS Number: 7670835
APN: 17-0103-0002-018-0
- 2125 Fairhaven Cir NE
- 2285 Stephen Long Dr NE
- 311 Peachtree Hills Ave NE Unit 10C
- 311 Peachtree Hills Ave NE Unit 13B
- 2067 Fairhaven Cir NE
- 138 Peachtree Hills Ave NE
- 269 Devin Place NE
- 68 Peachtree Hills Ave NE
- 502 Ansley Villa Dr NE
- 2285 Peachtree Rd NE Unit 606
- 2285 Peachtree Rd NE Unit 602
- 2285 Peachtree Rd NE
- 2277 Peachtree Rd NE Unit 408
- 2277 Peachtree Rd NE Unit 407
- 42 Camden Rd NE
- 2255 Peachtree Rd NE Unit 521
- 2255 Peachtree Rd NE Unit 322
- 2255 Peachtree Rd NE Unit 620
- 181 Eureka Dr NE
- 1000 Peachtree Park Dr NE
- 415 Armour Dr NE
- 2035 NE Peachtree Rd
- 1925 Monroe Dr NE
- 2355 Virginia Place NE Unit Basement Apartment
- 40 Peachtree Valley Rd NE
- 2373 Virginia Place NE
- 11 Peachtree Hills Ave NE Unit B7
- 2285 Peachtree Rd NE Unit 802
- 2285 Peachtree Rd NE Unit 801
- 2277 Peachtree Rd NE
- 2255 Peachtree Rd NE Unit 620
- 350 Peachtree Hills Ave NE
- 2233 Peachtree Rd NE Unit 801
- 2378 Glenwood Dr NE
- 2171 Peachtree Rd NW Unit 3B3BA
- 2171 Peachtree Rd NW Unit 2B2BA
- 2171 Peachtree Rd NW Unit 1B1BA
- 2161 Peachtree Rd NE Unit 706
- 2171 Peachtree Rd NW
