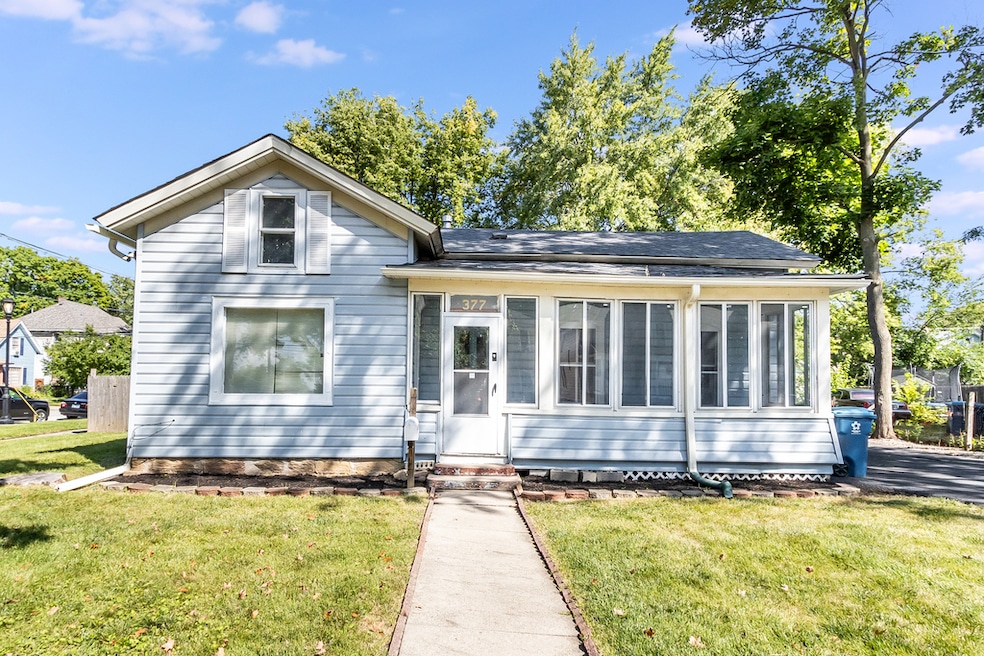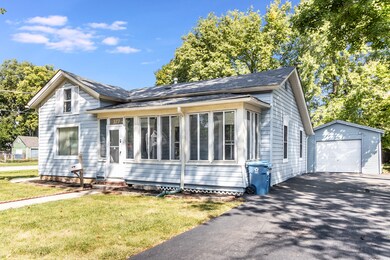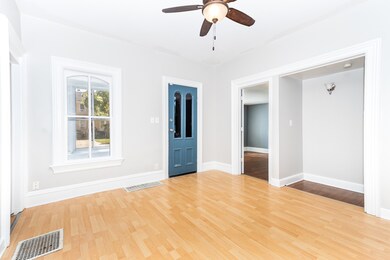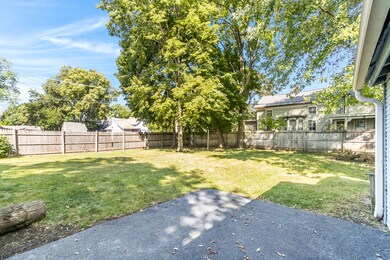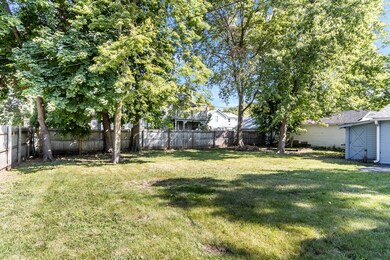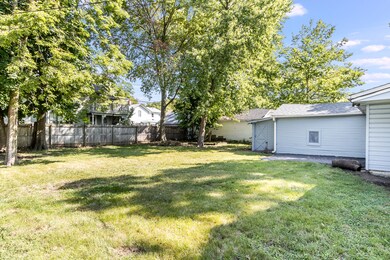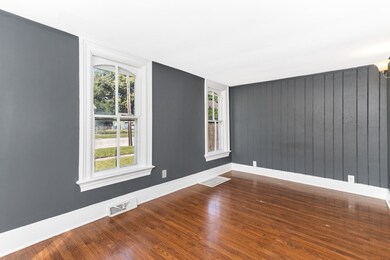
377 Cedar St Aurora, IL 60506
Near West Galena NeighborhoodHighlights
- Attic
- 1 Car Detached Garage
- 5-minute walk to Blackhawk Park
- Formal Dining Room
- Central Air
About This Home
As of January 2024Discover the charm of this 3 bedrooms, 1 bath home on 377 Cedar St., Aurora IL. Aurora offers a variety of attractions, sights to see, shopping, and things to do. This home is so centrally located that you can enjoy at a plethora of places to eat all within 5 miles. You are only 0.7 miles from the metra train station that extends to downtown Chicago. Shopping and errands are a breeze to get to with downtown Aurora being less than a 2-minute drive and is packed with outdoor adventures such as bike trails, kayak launches, and let's not forget the entertainment/art scene and shopping. West Aurora District 129 schools offer so many educational opportunities. This well-maintained home offers a large kitchen with newer appliances. All rooms are conveniently located on the first floor. The full bathroom was recently remodeled is located on the main level. Freshly painted inside/out and full basement. Recent major ticket item updates include, A/C, water heater, furnace unit in 2020, Roof in 2018, Bathroom remodeled in 2023. Need a place to unwind? The front porch can be your haven. Does a separate space for a home office, gym, or extra bedroom pique your interest? This home has finished attic that allow you to have it all. Large fenced-in yard with private parking spaces for several vehicles. Let's get you moved in!
Home Details
Home Type
- Single Family
Est. Annual Taxes
- $3,822
Year Built
- Built in 1900
Lot Details
- Lot Dimensions are 72x120
Parking
- 1 Car Detached Garage
- Parking Space is Owned
Home Design
- Vinyl Siding
Interior Spaces
- 1,230 Sq Ft Home
- 1.5-Story Property
- Formal Dining Room
- Unfinished Basement
- Basement Fills Entire Space Under The House
- Attic
Bedrooms and Bathrooms
- 3 Bedrooms
- 3 Potential Bedrooms
- 1 Full Bathroom
Schools
- Greenman Elementary School
- Washington Middle School
- West Aurora High School
Utilities
- Central Air
- Heating System Uses Natural Gas
Ownership History
Purchase Details
Home Financials for this Owner
Home Financials are based on the most recent Mortgage that was taken out on this home.Purchase Details
Purchase Details
Home Financials for this Owner
Home Financials are based on the most recent Mortgage that was taken out on this home.Purchase Details
Purchase Details
Purchase Details
Purchase Details
Home Financials for this Owner
Home Financials are based on the most recent Mortgage that was taken out on this home.Purchase Details
Similar Homes in Aurora, IL
Home Values in the Area
Average Home Value in this Area
Purchase History
| Date | Type | Sale Price | Title Company |
|---|---|---|---|
| Warranty Deed | $192,000 | Fidelity National Title | |
| Quit Claim Deed | -- | -- | |
| Special Warranty Deed | -- | Fidelity National Title | |
| Sheriffs Deed | -- | None Available | |
| Interfamily Deed Transfer | -- | None Available | |
| Quit Claim Deed | -- | None Available | |
| Warranty Deed | $144,000 | Chicago Title Insurance Co | |
| Warranty Deed | $67,000 | First American Title |
Mortgage History
| Date | Status | Loan Amount | Loan Type |
|---|---|---|---|
| Open | $186,715 | New Conventional | |
| Previous Owner | $151,200 | FHA | |
| Previous Owner | $144,000 | Purchase Money Mortgage |
Property History
| Date | Event | Price | Change | Sq Ft Price |
|---|---|---|---|---|
| 01/29/2024 01/29/24 | Sold | $192,000 | -10.7% | $156 / Sq Ft |
| 12/27/2023 12/27/23 | Pending | -- | -- | -- |
| 11/30/2023 11/30/23 | For Sale | $215,000 | +437.5% | $175 / Sq Ft |
| 02/10/2015 02/10/15 | Sold | $40,001 | 0.0% | $37 / Sq Ft |
| 01/05/2015 01/05/15 | Pending | -- | -- | -- |
| 12/11/2014 12/11/14 | For Sale | $40,000 | -- | $37 / Sq Ft |
Tax History Compared to Growth
Tax History
| Year | Tax Paid | Tax Assessment Tax Assessment Total Assessment is a certain percentage of the fair market value that is determined by local assessors to be the total taxable value of land and additions on the property. | Land | Improvement |
|---|---|---|---|---|
| 2023 | $3,931 | $53,897 | $9,717 | $44,180 |
| 2022 | $3,822 | $49,176 | $8,866 | $40,310 |
| 2021 | $3,635 | $45,783 | $8,254 | $37,529 |
| 2020 | $3,419 | $42,526 | $7,667 | $34,859 |
| 2019 | $3,266 | $39,402 | $7,104 | $32,298 |
| 2018 | $2,879 | $34,838 | $6,571 | $28,267 |
| 2017 | $2,581 | $31,077 | $6,055 | $25,022 |
| 2016 | $3,056 | $28,474 | $5,190 | $23,284 |
| 2015 | -- | $27,992 | $4,463 | $23,529 |
| 2014 | -- | $25,839 | $4,102 | $21,737 |
| 2013 | -- | $26,172 | $3,920 | $22,252 |
Agents Affiliated with this Home
-
Maria Tigreros

Seller's Agent in 2024
Maria Tigreros
john greene Realtor
(630) 974-7121
1 in this area
29 Total Sales
-
A
Seller's Agent in 2015
Ana Wubker
Royana Realty, Ltd.
-
Viola Gerus
V
Seller Co-Listing Agent in 2015
Viola Gerus
HomeSmart Realty Group
(630) 677-7574
1 in this area
16 Total Sales
-
Felipe Carrillo

Buyer's Agent in 2015
Felipe Carrillo
Kettley & Co. Inc. - Aurora
(630) 674-3001
7 in this area
332 Total Sales
Map
Source: Midwest Real Estate Data (MRED)
MLS Number: 11939201
APN: 15-21-230-010
- 451 Spruce St
- 305 N View St
- 402 N View St
- 518 W Park Ave
- 523 Spruce St
- 414 N May St
- 519 N View St
- 508 N View St
- 601 Iowa Ave
- 932 W New York St
- 452 Wilder St
- 317 N Highland Ave
- 71 S Chestnut St
- 523 W Downer Place
- 611 Palace St
- 614 Oak Ave
- 625 Oak Ave
- 730 Iowa Ave
- 140 S River St Unit 208
- 140 S River St Unit 400
