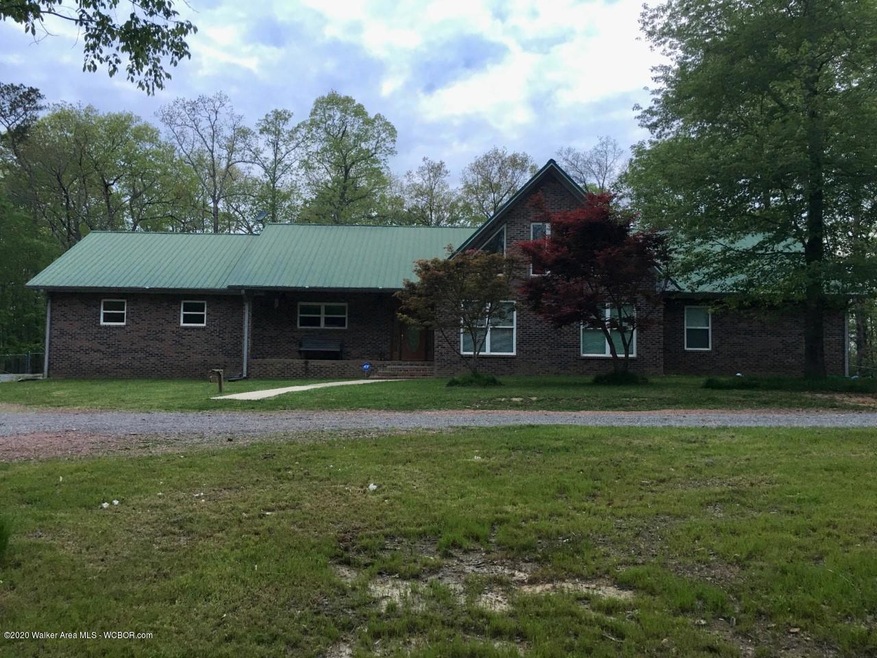
377 Harrison Shipman Rd Jasper, AL 35503
Highlights
- Contemporary Architecture
- 2 Car Garage
- 1-Story Property
About This Home
As of July 2020Beautiful updated home with 7.5 acres, Granite counters, Full walk out basement. For comp purposes only.
Last Agent to Sell the Property
Harbin Team
RealtySouth Northwest Listed on: 07/23/2020
Last Buyer's Agent
Laura Owen
Re/Max Elite License #000105355
Home Details
Home Type
- Single Family
Est. Annual Taxes
- $1,351
Lot Details
- 7.5 Acre Lot
Parking
- 2 Car Garage
Home Design
- Contemporary Architecture
Interior Spaces
- 5,140 Sq Ft Home
- 1-Story Property
Bedrooms and Bathrooms
- 4 Bedrooms
- 5 Bathrooms
Community Details
- Pine Oaks Subdivision
Listing and Financial Details
- Assessor Parcel Number 64 10 09 29 0 000 010.024
Ownership History
Purchase Details
Home Financials for this Owner
Home Financials are based on the most recent Mortgage that was taken out on this home.Purchase Details
Home Financials for this Owner
Home Financials are based on the most recent Mortgage that was taken out on this home.Purchase Details
Home Financials for this Owner
Home Financials are based on the most recent Mortgage that was taken out on this home.Similar Homes in Jasper, AL
Home Values in the Area
Average Home Value in this Area
Purchase History
| Date | Type | Sale Price | Title Company |
|---|---|---|---|
| Warranty Deed | $75,000 | None Available | |
| Warranty Deed | $385,000 | None Available | |
| Warranty Deed | $305,000 | None Available |
Mortgage History
| Date | Status | Loan Amount | Loan Type |
|---|---|---|---|
| Open | $56,250 | New Conventional | |
| Previous Owner | $346,500 | New Conventional | |
| Previous Owner | $172,500 | New Conventional | |
| Previous Owner | $170,000 | New Conventional | |
| Previous Owner | $80,300 | No Value Available |
Property History
| Date | Event | Price | Change | Sq Ft Price |
|---|---|---|---|---|
| 07/23/2020 07/23/20 | Sold | $385,000 | 0.0% | $75 / Sq Ft |
| 07/23/2020 07/23/20 | Pending | -- | -- | -- |
| 07/23/2020 07/23/20 | For Sale | $385,000 | +26.2% | $75 / Sq Ft |
| 05/18/2018 05/18/18 | Sold | $305,000 | 0.0% | $59 / Sq Ft |
| 05/18/2018 05/18/18 | Sold | $305,000 | -4.7% | $59 / Sq Ft |
| 04/02/2018 04/02/18 | Pending | -- | -- | -- |
| 03/09/2018 03/09/18 | For Sale | $319,900 | +4.9% | $62 / Sq Ft |
| 12/30/2017 12/30/17 | Pending | -- | -- | -- |
| 12/12/2017 12/12/17 | For Sale | $305,000 | -- | $59 / Sq Ft |
Tax History Compared to Growth
Tax History
| Year | Tax Paid | Tax Assessment Tax Assessment Total Assessment is a certain percentage of the fair market value that is determined by local assessors to be the total taxable value of land and additions on the property. | Land | Improvement |
|---|---|---|---|---|
| 2024 | $1,351 | $54,700 | $6,220 | $48,480 |
| 2023 | $1,351 | $51,170 | $6,220 | $44,950 |
| 2022 | $1,046 | $42,730 | $4,440 | $38,290 |
| 2021 | $1,031 | $39,828 | $4,440 | $35,388 |
| 2020 | $847 | $34,940 | $4,440 | $30,500 |
| 2019 | $742 | $30,840 | $4,440 | $26,400 |
| 2018 | $1,448 | $56,800 | $5,940 | $50,860 |
| 2017 | $718 | $29,880 | $4,440 | $25,440 |
| 2016 | $718 | $29,880 | $4,440 | $25,440 |
| 2015 | $688 | $28,720 | $4,440 | $24,280 |
| 2014 | $680 | $28,380 | $4,580 | $23,800 |
| 2013 | $680 | $28,380 | $4,580 | $23,800 |
Agents Affiliated with this Home
-
H
Seller's Agent in 2020
Harbin Team
RealtySouth Northwest
-
L
Buyer's Agent in 2020
Laura Owen
Re/Max Elite
-

Seller's Agent in 2018
James Ann Martin
All Four Real Estate Inc
(205) 275-3994
118 Total Sales
-
M
Buyer's Agent in 2018
MLS Non-member Company
Birmingham Non-Member Office
-
J
Buyer's Agent in 2018
Justin Harbin
White Pepper Real Estate
Map
Source: Walker Area Association of REALTORS®
MLS Number: 20-1345
APN: 10-09-29-0-000-010-0240
- 0 Rolling Meadows Dr Unit 19-235
- 1108 Shady Ln
- 3585 Alabama 195
- 3408 Coral Blvd
- 3734 N Highland Blvd
- 1009 Brakefield Dairy Rd
- 1401 Rutledge Ln
- 1010 Quail Hollow Rd
- 2501 Snoddy Chapel Rd
- 3415 Bankston Dr
- 312 Crescent Cir
- 0 Whisenhunt Rd
- 0 Lot #47 the Brooks Subdivision
- 0 Lot #3 the Brooks Subdivision Unit 13-533
- 0 Lot #1 the Brooks Subdivision Unit 13-531
- 0 Lot # 4 the Brooks Subdivision
- 0 Lot #42 Unit 13-541
- 0 Lot #31 the Brooks Subdivision
- 0 Lot #21the Brooks Subdivision Unit 13-572
- 0 Lot #26 the Brooks Subdivision
