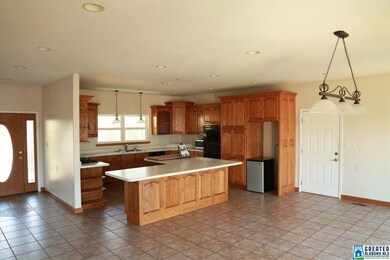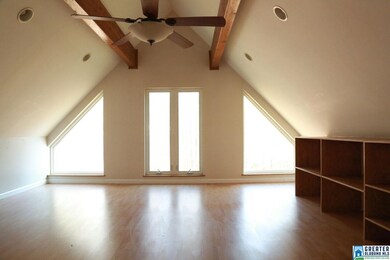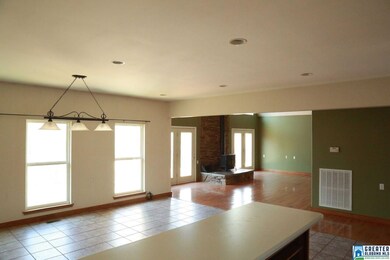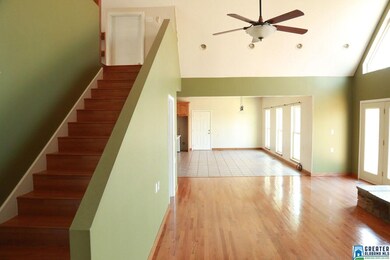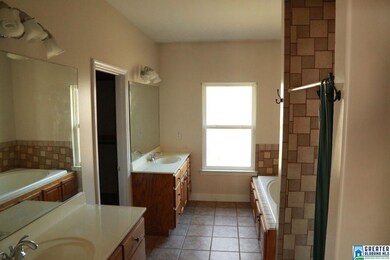
377 Harrison Shipman Rd Jasper, AL 35503
Highlights
- Fishing
- Deck
- Main Floor Primary Bedroom
- Heavily Wooded Lot
- Cathedral Ceiling
- Hydromassage or Jetted Bathtub
About This Home
As of July 2020Quiet... peaceful... but 5 minutes Jasper, this open concept home retains the ambiance of the rural lifestyle. Located on over 7 wooded acres with approx 210 ft. of water frontage on Black Water Creek, this home features the following: 4 bedrooms, 4.5 baths, large kitchen that opens to the vaulted living room with a wood burning fireplace, balcony bonus room, full finished basement (with 2 bedrooms, 2 baths, den & kitchenette), 2-car garage and lots of storage. The spacious acreage has fenced in back yard with fruit trees & vines. The wooded area has trails to the creek for swimming, fishing, canoeing, or camping- perfect for lots of enjoyable family time. There is also a motor home pad with hook-up and fenced in yard with children's play equipment!
Last Agent to Sell the Property
All Four Real Estate Inc License #56903 Listed on: 03/09/2018
Last Buyer's Agent
MLS Non-member Company
Birmingham Non-Member Office
Home Details
Home Type
- Single Family
Est. Annual Taxes
- $718
Year Built
- Built in 2004
Lot Details
- 7.4 Acre Lot
- Fenced Yard
- Heavily Wooded Lot
Parking
- 2 Car Attached Garage
- Garage on Main Level
- Side Facing Garage
Home Design
- Four Sided Brick Exterior Elevation
Interior Spaces
- 1.5-Story Property
- Crown Molding
- Smooth Ceilings
- Cathedral Ceiling
- Recessed Lighting
- Wood Burning Fireplace
- Stone Fireplace
- French Doors
- Living Room with Fireplace
- Combination Dining and Living Room
- Den
- Attic
Kitchen
- Electric Oven
- Gas Cooktop
- Dishwasher
- Laminate Countertops
Flooring
- Laminate
- Tile
Bedrooms and Bathrooms
- 4 Bedrooms
- Primary Bedroom on Main
- Walk-In Closet
- Split Vanities
- Hydromassage or Jetted Bathtub
- Linen Closet In Bathroom
Laundry
- Laundry Room
- Laundry on main level
- Washer and Electric Dryer Hookup
Finished Basement
- Basement Fills Entire Space Under The House
- Bedroom in Basement
- Recreation or Family Area in Basement
- Natural lighting in basement
Outdoor Features
- Deck
- Patio
Utilities
- Two cooling system units
- Central Heating and Cooling System
- Two Heating Systems
- Electric Water Heater
- Septic Tank
Community Details
- Fishing
- Trails
Listing and Financial Details
- Assessor Parcel Number 64-10-09-29-0-000-020.024
Ownership History
Purchase Details
Home Financials for this Owner
Home Financials are based on the most recent Mortgage that was taken out on this home.Purchase Details
Home Financials for this Owner
Home Financials are based on the most recent Mortgage that was taken out on this home.Purchase Details
Home Financials for this Owner
Home Financials are based on the most recent Mortgage that was taken out on this home.Similar Homes in Jasper, AL
Home Values in the Area
Average Home Value in this Area
Purchase History
| Date | Type | Sale Price | Title Company |
|---|---|---|---|
| Warranty Deed | $75,000 | None Available | |
| Warranty Deed | $385,000 | None Available | |
| Warranty Deed | $305,000 | None Available |
Mortgage History
| Date | Status | Loan Amount | Loan Type |
|---|---|---|---|
| Open | $56,250 | New Conventional | |
| Previous Owner | $346,500 | New Conventional | |
| Previous Owner | $172,500 | New Conventional | |
| Previous Owner | $170,000 | New Conventional | |
| Previous Owner | $80,300 | No Value Available |
Property History
| Date | Event | Price | Change | Sq Ft Price |
|---|---|---|---|---|
| 07/23/2020 07/23/20 | Sold | $385,000 | 0.0% | $75 / Sq Ft |
| 07/23/2020 07/23/20 | Pending | -- | -- | -- |
| 07/23/2020 07/23/20 | For Sale | $385,000 | +26.2% | $75 / Sq Ft |
| 05/18/2018 05/18/18 | Sold | $305,000 | 0.0% | $59 / Sq Ft |
| 05/18/2018 05/18/18 | Sold | $305,000 | -4.7% | $59 / Sq Ft |
| 04/02/2018 04/02/18 | Pending | -- | -- | -- |
| 03/09/2018 03/09/18 | For Sale | $319,900 | +4.9% | $62 / Sq Ft |
| 12/30/2017 12/30/17 | Pending | -- | -- | -- |
| 12/12/2017 12/12/17 | For Sale | $305,000 | -- | $59 / Sq Ft |
Tax History Compared to Growth
Tax History
| Year | Tax Paid | Tax Assessment Tax Assessment Total Assessment is a certain percentage of the fair market value that is determined by local assessors to be the total taxable value of land and additions on the property. | Land | Improvement |
|---|---|---|---|---|
| 2024 | $1,351 | $54,700 | $6,220 | $48,480 |
| 2023 | $1,351 | $51,170 | $6,220 | $44,950 |
| 2022 | $1,046 | $42,730 | $4,440 | $38,290 |
| 2021 | $1,031 | $39,828 | $4,440 | $35,388 |
| 2020 | $847 | $34,940 | $4,440 | $30,500 |
| 2019 | $742 | $30,840 | $4,440 | $26,400 |
| 2018 | $1,448 | $56,800 | $5,940 | $50,860 |
| 2017 | $718 | $29,880 | $4,440 | $25,440 |
| 2016 | $718 | $29,880 | $4,440 | $25,440 |
| 2015 | $688 | $28,720 | $4,440 | $24,280 |
| 2014 | $680 | $28,380 | $4,580 | $23,800 |
| 2013 | $680 | $28,380 | $4,580 | $23,800 |
Agents Affiliated with this Home
-
H
Seller's Agent in 2020
Harbin Team
RealtySouth Northwest
-
L
Buyer's Agent in 2020
Laura Owen
Re/Max Elite
-

Seller's Agent in 2018
James Ann Martin
All Four Real Estate Inc
(205) 275-3994
118 Total Sales
-
M
Buyer's Agent in 2018
MLS Non-member Company
Birmingham Non-Member Office
-
J
Buyer's Agent in 2018
Justin Harbin
White Pepper Real Estate
Map
Source: Greater Alabama MLS
MLS Number: 809604
APN: 10-09-29-0-000-010-0240
- 0 Rolling Meadows Dr Unit 19-235
- 1108 Shady Ln
- 3585 Alabama 195
- 3408 Coral Blvd
- 3734 N Highland Blvd
- 1009 Brakefield Dairy Rd
- 1401 Rutledge Ln
- 1010 Quail Hollow Rd
- 2501 Snoddy Chapel Rd
- 3415 Bankston Dr
- 2335 Alabama 195
- 312 Crescent Cir
- 0 Whisenhunt Rd
- 0 Lot #47 the Brooks Subdivision
- 0 Lot #3 the Brooks Subdivision Unit 13-533
- 0 Lot #1 the Brooks Subdivision Unit 13-531
- 0 Lot # 4 the Brooks Subdivision
- 0 Lot #42 Unit 13-541
- 0 Lot #31 the Brooks Subdivision
- 0 Lot #21the Brooks Subdivision Unit 13-572

